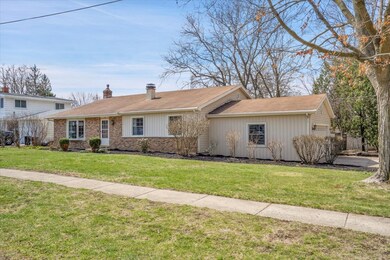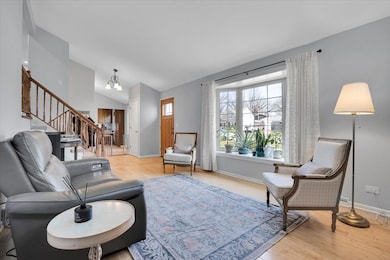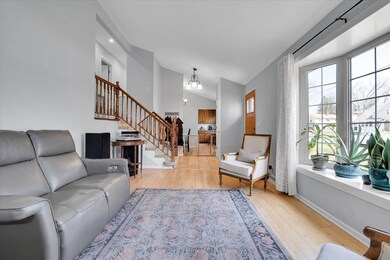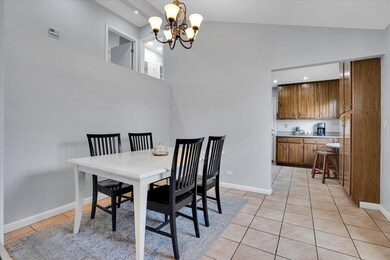
916 Granville Ave Mundelein, IL 60060
Loch Lomond NeighborhoodHighlights
- Wood Flooring
- Formal Dining Room
- Living Room
- Mundelein Cons High School Rated A
- Patio
- 4-minute walk to Loch Lomond South Beach
About This Home
As of June 2025Welcome to this beautifully maintained, move-in ready home in the desirable Loch Lomond community! Situated on a spacious private lot, this 4-bedroom, 2-bathroom residence features a two-car garage and offers access to two exclusive private beaches-perfect for swimming, fishing, boating, and community gatherings. Enjoy an abundance of natural light in the front of the home, where the morning sun brightens the kitchen, dining room, and living room. The welcoming front entry opens into a spacious living room with stunning new bamboo flooring and a large bay window. Adjacent is a bright, separate dining room with ceramic tile floors, perfect for hosting family meals or entertaining guests. Upstairs, you'll find three generously sized bedrooms and a full bath. The lower level boasts a large family room featuring a cozy brick gas fireplace, a fourth bedroom, and a full bathroom with a shower-ideal for guests or a private retreat. Additional highlights include recessed lighting throughout and updated bathrooms with modern vanities and toilets. Conveniently located near schools, parks, the train station, and all the amenities Mundelein and Loch Lomond have to offer.
Last Agent to Sell the Property
Keller Williams Thrive License #475169380 Listed on: 04/15/2025

Home Details
Home Type
- Single Family
Est. Annual Taxes
- $8,700
Year Built
- Built in 1973
Lot Details
- 0.27 Acre Lot
- Lot Dimensions are 160x146x213
- Fenced
- Irregular Lot
HOA Fees
- $29 Monthly HOA Fees
Parking
- 2 Car Garage
- Driveway
- Parking Included in Price
Home Design
- Split Level Home
- Tri-Level Property
- Brick Exterior Construction
- Asphalt Roof
- Concrete Perimeter Foundation
Interior Spaces
- 1,948 Sq Ft Home
- Ceiling Fan
- Gas Log Fireplace
- Family Room with Fireplace
- Living Room
- Formal Dining Room
- Carbon Monoxide Detectors
Kitchen
- Range<<rangeHoodToken>>
- <<microwave>>
- Dishwasher
- Disposal
Flooring
- Wood
- Carpet
- Ceramic Tile
Bedrooms and Bathrooms
- 4 Bedrooms
- 4 Potential Bedrooms
- 2 Full Bathrooms
Laundry
- Laundry Room
- Dryer
- Washer
- Sink Near Laundry
Basement
- Sump Pump
- Finished Basement Bathroom
Outdoor Features
- Patio
- Shed
Schools
- Mechanics Grove Elementary Schoo
- Carl Sandburg Middle School
- Mundelein Cons High School
Utilities
- Forced Air Heating and Cooling System
- Heating System Uses Natural Gas
- 200+ Amp Service
- Lake Michigan Water
Community Details
- Association fees include lake rights
Listing and Financial Details
- Homeowner Tax Exemptions
Ownership History
Purchase Details
Home Financials for this Owner
Home Financials are based on the most recent Mortgage that was taken out on this home.Purchase Details
Home Financials for this Owner
Home Financials are based on the most recent Mortgage that was taken out on this home.Similar Homes in Mundelein, IL
Home Values in the Area
Average Home Value in this Area
Purchase History
| Date | Type | Sale Price | Title Company |
|---|---|---|---|
| Warranty Deed | $376,000 | Elevation Title | |
| Warranty Deed | $320,000 | Fidelity National Title |
Mortgage History
| Date | Status | Loan Amount | Loan Type |
|---|---|---|---|
| Open | $300,800 | New Conventional | |
| Previous Owner | $240,000 | New Conventional | |
| Previous Owner | $215,945 | Stand Alone Refi Refinance Of Original Loan | |
| Previous Owner | $136,800 | New Conventional | |
| Previous Owner | $171,000 | New Conventional | |
| Previous Owner | $180,000 | Unknown | |
| Previous Owner | $128,700 | Unknown | |
| Previous Owner | $40,000 | Unknown |
Property History
| Date | Event | Price | Change | Sq Ft Price |
|---|---|---|---|---|
| 07/13/2025 07/13/25 | For Rent | $3,500 | 0.0% | -- |
| 06/16/2025 06/16/25 | Sold | $376,000 | -1.0% | $193 / Sq Ft |
| 05/14/2025 05/14/25 | Pending | -- | -- | -- |
| 05/10/2025 05/10/25 | Price Changed | $379,900 | -2.6% | $195 / Sq Ft |
| 04/30/2025 04/30/25 | Price Changed | $389,900 | -2.5% | $200 / Sq Ft |
| 04/15/2025 04/15/25 | For Sale | $399,900 | +25.0% | $205 / Sq Ft |
| 05/12/2022 05/12/22 | Sold | $320,000 | +3.6% | $155 / Sq Ft |
| 04/12/2022 04/12/22 | Pending | -- | -- | -- |
| 04/08/2022 04/08/22 | For Sale | $309,000 | 0.0% | $150 / Sq Ft |
| 07/25/2016 07/25/16 | Rented | $1,800 | 0.0% | -- |
| 07/16/2016 07/16/16 | For Rent | $1,800 | +0.6% | -- |
| 09/01/2015 09/01/15 | Rented | $1,790 | 0.0% | -- |
| 07/25/2015 07/25/15 | Under Contract | -- | -- | -- |
| 07/12/2015 07/12/15 | For Rent | $1,790 | -- | -- |
Tax History Compared to Growth
Tax History
| Year | Tax Paid | Tax Assessment Tax Assessment Total Assessment is a certain percentage of the fair market value that is determined by local assessors to be the total taxable value of land and additions on the property. | Land | Improvement |
|---|---|---|---|---|
| 2024 | $8,700 | $98,136 | $18,871 | $79,265 |
| 2023 | $8,700 | $89,918 | $17,291 | $72,627 |
| 2022 | $9,503 | $88,337 | $22,671 | $65,666 |
| 2021 | $9,112 | $85,243 | $21,877 | $63,366 |
| 2020 | $8,981 | $82,897 | $21,275 | $61,622 |
| 2019 | $8,706 | $80,171 | $20,575 | $59,596 |
| 2018 | $8,668 | $79,583 | $20,266 | $59,317 |
| 2017 | $8,569 | $77,078 | $19,628 | $57,450 |
| 2016 | $8,381 | $73,206 | $18,642 | $54,564 |
| 2015 | $8,216 | $68,628 | $17,476 | $51,152 |
| 2014 | $5,938 | $56,499 | $17,486 | $39,013 |
| 2012 | $6,363 | $64,327 | $17,641 | $46,686 |
Agents Affiliated with this Home
-
Cori Michael

Seller's Agent in 2025
Cori Michael
Nest Equity Realty
(630) 464-7701
112 Total Sales
-
Scott Henninger

Seller's Agent in 2025
Scott Henninger
Keller Williams Thrive
(847) 651-1614
2 in this area
110 Total Sales
-
Mary Aloisio

Buyer's Agent in 2025
Mary Aloisio
@ Properties
(773) 332-0035
1 in this area
155 Total Sales
-
Massoud Faghihi

Seller's Agent in 2022
Massoud Faghihi
Hometown Real Estate
(773) 929-1200
1 in this area
5 Total Sales
-
Billy Mayer

Buyer's Agent in 2016
Billy Mayer
Compass
(312) 608-3801
69 Total Sales
-
Nancy Edmunds

Buyer's Agent in 2015
Nancy Edmunds
RE/MAX Suburban
(847) 910-4824
1 in this area
48 Total Sales
Map
Source: Midwest Real Estate Data (MRED)
MLS Number: 12339172
APN: 10-24-207-006
- 800 Braemar Dr
- 742 N Lake St
- 218 Wellington Ave
- 636 N Greenview Ave
- 245 Banbury Rd
- 522 W Park St
- 613 Bonniebrook Ave
- 217 Chandler Dr
- 1291 Banbury Rd
- 973 Highland Rd
- 308 Dunbar Rd
- 1092 Aberdeen Ln
- 547 N Ridgemoor Ave
- 1294 Appleby Cir
- 535 N Midlothian Rd
- 352 Rye Rd
- 659 E Maple Ave
- 267 N Idlewild Ave
- 300 Anthony Ave Unit 304A
- 300 Anthony Ave Unit 603A






