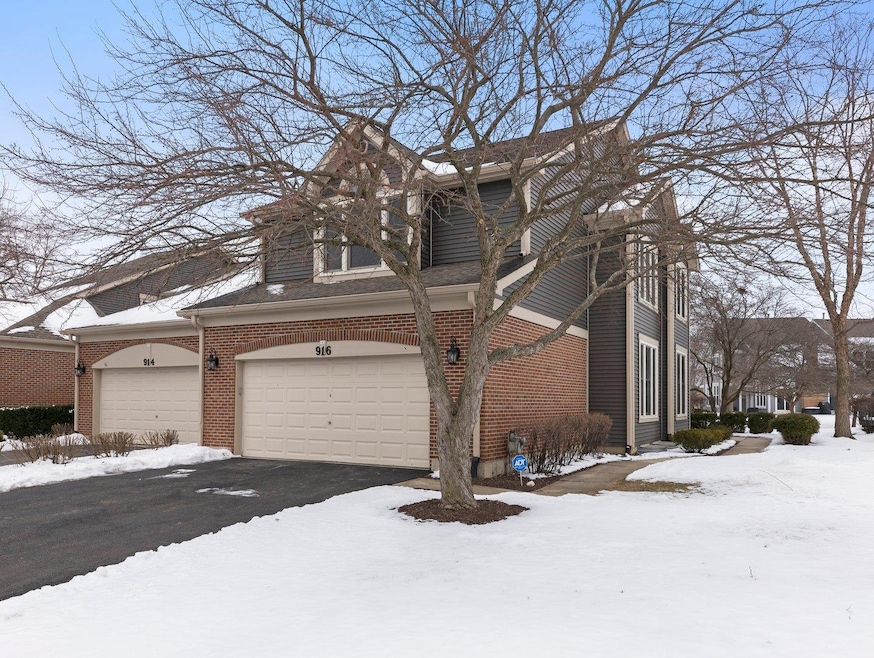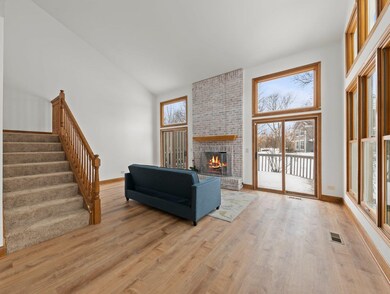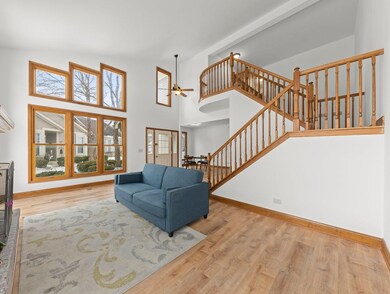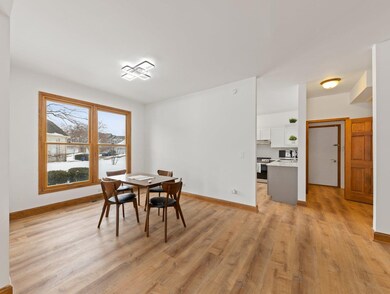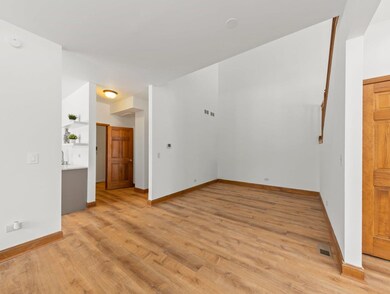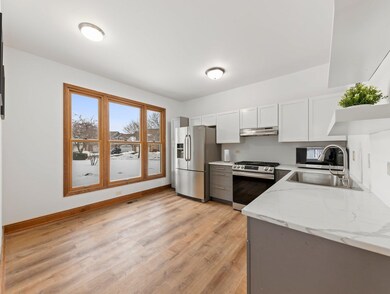
916 Heathrow Ln Naperville, IL 60540
West Wind NeighborhoodHighlights
- Deck
- Vaulted Ceiling
- End Unit
- May Watts Elementary School Rated A+
- <<bathWithWhirlpoolToken>>
- 4-minute walk to Hobson West Ponds
About This Home
As of March 2022Largest townhome on the market in the Fields features 4 bedrooms and 3 FULL bathrooms. This end unit features soaring ceilings with amazing sunlight in the 2 story foyer and living room with dramatic southern exposure windows. Living room with white washed fireplace leads to outside decks for entertaining and backyard for play. Enjoy an eat-in UPDATED kitchen with stainless steel appliances and gorgeous quartz countertops. New vinyl flooring throughout the entire home and an updated FULL bathroom has recently been added on the first floor. Upstairs are 3 spacious bedrooms including primary suite w/LARGE WALK IN CLOSET, jacuzzi & separate shower. Lower level has a 4th bedroom and a large family room. Plenty of storage throughout and custom built-ins. All new appliances (except refrigerator). New carpet just installed on stairs and in basement. Highly desirable award-winning IPSD 204 school district attendance with a great location to everything! ~Welcome Home~ This unit cannot be rented.
Last Agent to Sell the Property
@properties Christie's International Real Estate License #475163911 Listed on: 02/21/2022

Townhouse Details
Home Type
- Townhome
Est. Annual Taxes
- $8,159
Year Built
- Built in 1992
Lot Details
- Lot Dimensions are 74x145x16x151
- End Unit
HOA Fees
- $300 Monthly HOA Fees
Parking
- 2 Car Attached Garage
- Driveway
- Parking Included in Price
Home Design
- Asphalt Roof
- Vinyl Siding
- Concrete Perimeter Foundation
Interior Spaces
- 1,940 Sq Ft Home
- 2-Story Property
- Vaulted Ceiling
- Ceiling Fan
- Wood Burning Fireplace
- Fireplace With Gas Starter
- Family Room
- Living Room with Fireplace
- Formal Dining Room
- Home Office
Kitchen
- Range<<rangeHoodToken>>
- <<microwave>>
- Dishwasher
- Stainless Steel Appliances
- Disposal
Bedrooms and Bathrooms
- 3 Bedrooms
- 4 Potential Bedrooms
- 3 Full Bathrooms
- Dual Sinks
- <<bathWithWhirlpoolToken>>
- Separate Shower
Laundry
- Laundry Room
- Dryer
- Washer
Finished Basement
- Basement Fills Entire Space Under The House
- Sump Pump
Home Security
Outdoor Features
- Deck
- Patio
Schools
- May Watts Elementary School
- Hill Middle School
- Metea Valley High School
Utilities
- Forced Air Heating and Cooling System
- Heating System Uses Natural Gas
- Lake Michigan Water
Listing and Financial Details
- Homeowner Tax Exemptions
Community Details
Overview
- Association fees include insurance, exterior maintenance, lawn care, snow removal
- 4 Units
- Amanda Heide Association, Phone Number (312) 335-1950
- The Fields Subdivision, Dorchester Floorplan
- Property managed by First Service
Pet Policy
- Dogs and Cats Allowed
Security
- Storm Screens
- Carbon Monoxide Detectors
Ownership History
Purchase Details
Purchase Details
Home Financials for this Owner
Home Financials are based on the most recent Mortgage that was taken out on this home.Purchase Details
Home Financials for this Owner
Home Financials are based on the most recent Mortgage that was taken out on this home.Purchase Details
Home Financials for this Owner
Home Financials are based on the most recent Mortgage that was taken out on this home.Purchase Details
Home Financials for this Owner
Home Financials are based on the most recent Mortgage that was taken out on this home.Purchase Details
Home Financials for this Owner
Home Financials are based on the most recent Mortgage that was taken out on this home.Similar Homes in Naperville, IL
Home Values in the Area
Average Home Value in this Area
Purchase History
| Date | Type | Sale Price | Title Company |
|---|---|---|---|
| Quit Claim Deed | -- | None Listed On Document | |
| Warranty Deed | $415,000 | Fox Title | |
| Warranty Deed | $355,000 | Proper Title Llc | |
| Warranty Deed | $270,000 | Alliance Title Corporation | |
| Warranty Deed | $284,000 | -- | |
| Warranty Deed | $201,000 | -- |
Mortgage History
| Date | Status | Loan Amount | Loan Type |
|---|---|---|---|
| Previous Owner | $350,000 | New Conventional | |
| Previous Owner | $350,000 | New Conventional | |
| Previous Owner | $344,350 | New Conventional | |
| Previous Owner | $242,152 | New Conventional | |
| Previous Owner | $256,500 | New Conventional | |
| Previous Owner | $256,500 | New Conventional | |
| Previous Owner | $203,500 | New Conventional | |
| Previous Owner | $227,200 | Purchase Money Mortgage | |
| Previous Owner | $136,400 | Unknown | |
| Previous Owner | $50,000 | Credit Line Revolving | |
| Previous Owner | $30,000 | Credit Line Revolving | |
| Previous Owner | $140,700 | No Value Available |
Property History
| Date | Event | Price | Change | Sq Ft Price |
|---|---|---|---|---|
| 03/29/2022 03/29/22 | Sold | $415,000 | 0.0% | $214 / Sq Ft |
| 02/27/2022 02/27/22 | Pending | -- | -- | -- |
| 02/21/2022 02/21/22 | For Sale | $415,000 | +16.9% | $214 / Sq Ft |
| 05/27/2021 05/27/21 | Sold | $355,000 | +2.9% | $183 / Sq Ft |
| 03/27/2021 03/27/21 | Pending | -- | -- | -- |
| 03/24/2021 03/24/21 | For Sale | $345,000 | +27.8% | $178 / Sq Ft |
| 05/20/2013 05/20/13 | Sold | $270,000 | -1.8% | $139 / Sq Ft |
| 03/16/2013 03/16/13 | Pending | -- | -- | -- |
| 03/07/2013 03/07/13 | For Sale | $274,900 | -- | $142 / Sq Ft |
Tax History Compared to Growth
Tax History
| Year | Tax Paid | Tax Assessment Tax Assessment Total Assessment is a certain percentage of the fair market value that is determined by local assessors to be the total taxable value of land and additions on the property. | Land | Improvement |
|---|---|---|---|---|
| 2023 | $8,687 | $137,930 | $33,430 | $104,500 |
| 2022 | $8,439 | $129,480 | $32,430 | $97,050 |
| 2021 | $8,170 | $124,860 | $31,270 | $93,590 |
| 2020 | $8,159 | $124,860 | $31,270 | $93,590 |
| 2019 | $7,834 | $118,750 | $29,740 | $89,010 |
| 2018 | $6,593 | $99,140 | $24,750 | $74,390 |
| 2017 | $6,407 | $95,780 | $23,910 | $71,870 |
| 2016 | $6,285 | $91,920 | $22,950 | $68,970 |
| 2015 | $6,219 | $87,280 | $21,790 | $65,490 |
| 2014 | $6,030 | $82,070 | $20,330 | $61,740 |
| 2013 | $6,018 | $82,640 | $20,470 | $62,170 |
Agents Affiliated with this Home
-
Fabio Brancati

Seller's Agent in 2022
Fabio Brancati
@ Properties
(630) 401-2693
3 in this area
198 Total Sales
-
Joan Wayman

Buyer's Agent in 2022
Joan Wayman
Joan Wayman
(630) 747-5250
1 in this area
92 Total Sales
-
Diana Bzdyk

Seller's Agent in 2021
Diana Bzdyk
Compass
(312) 550-8313
1 in this area
104 Total Sales
-
David Schwabe

Seller's Agent in 2013
David Schwabe
Compass
(847) 636-6747
436 Total Sales
Map
Source: Midwest Real Estate Data (MRED)
MLS Number: 11329371
APN: 07-26-210-009
- 1245 Rhodes Ln Unit 1102
- 902 Heathrow Ln
- 880 S Plainfield Naperville Rd
- 978 Merrimac Cir
- 829 Shiloh Cir
- 1012 Kennesaw Ct
- 833 Manassas Ct
- 1033 Emerald Dr
- 838 Havenshire Rd
- 1507 Ada Ln
- 557 Juniper Dr
- 7S410 Arbor Dr
- 1163 Whispering Hills Dr Unit 127
- 1352 Goldenrod Dr Unit 1
- 911 Lilac Ln Unit 9
- 624 Joshua Ct
- 1212 Denver Ct Unit 26
- 828 Sanctuary Ln
- 1532 Sequoia Rd
- 230 Elmwood Dr
