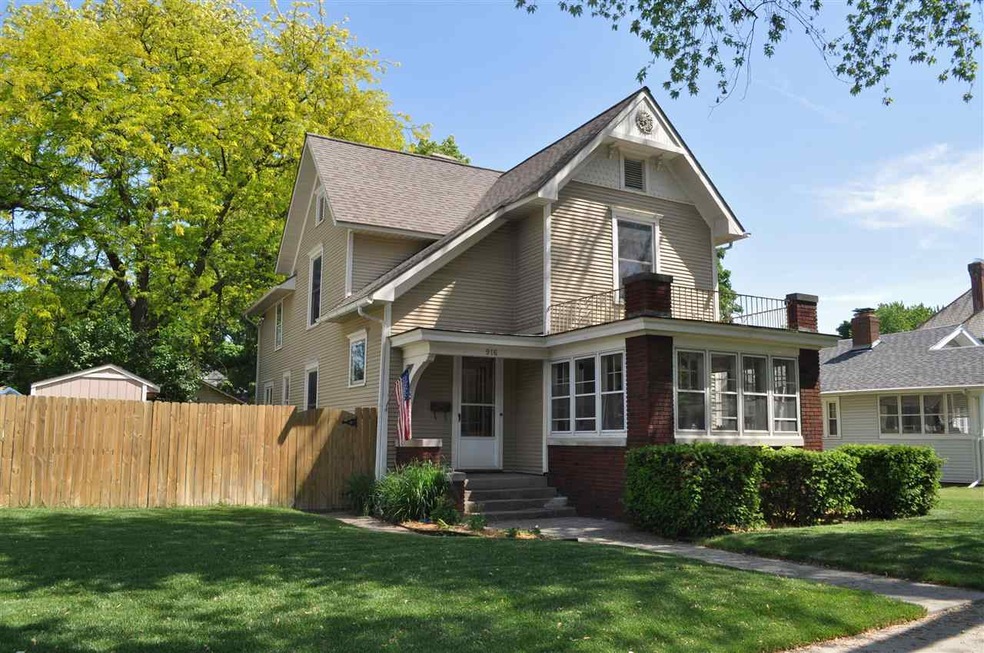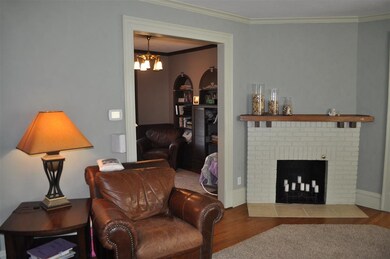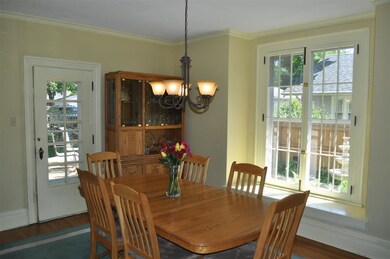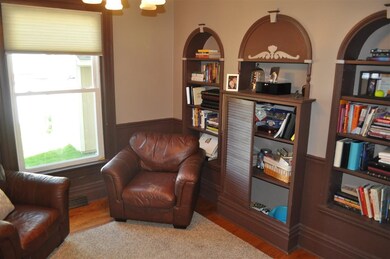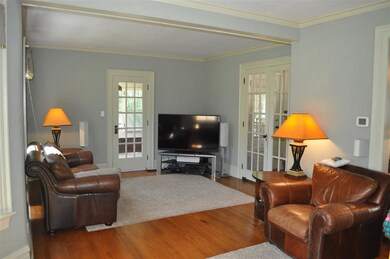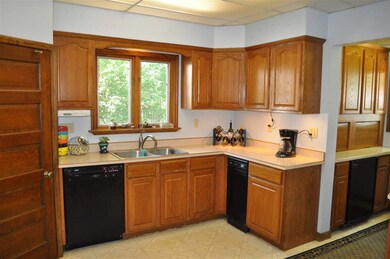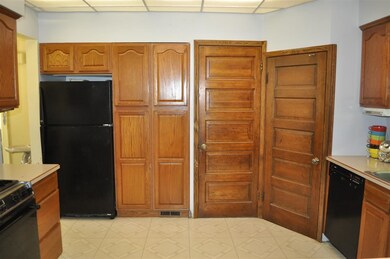
916 Lincolnway E Mishawaka, IN 46544
Estimated Value: $227,000 - $297,000
Highlights
- Partially Wooded Lot
- Covered patio or porch
- Formal Dining Room
- Wood Flooring
- Workshop
- 2 Car Detached Garage
About This Home
As of September 2014This is your chance to own a piece of history. This turn-of-the-century American classic is just down the street from Merrifield Park, the Mishawaka Riverwalk, and the vibrant downtown, yet the private oasis of the backyard feels like you're miles away from it all. This gem offers features not found in more modern homes like the grand entry foyer, detailed wood work, and two sets of stairs. Yet this home still features many modern amenities, such as a newer high efficiency furnace and central air conditioning. The spacious kitchen with loads of cabinet space is flanked by the large dining room that opens to the living room. The sun porch in the front of the home is a great place for your morning coffee. The built-in bookcases in the den, make it the perfect location for a home office. The basement is spacious clean and dry, and a finished area serves as a exercise room. There is a 2 stall garage as well as additional off-street parking for your guests. A walk-up attic provides additional storage or the possibility of more finished space. This is an outstanding opportunity if you've always dreamed of owning the charm of an older home.
Home Details
Home Type
- Single Family
Est. Annual Taxes
- $1,826
Year Built
- Built in 1897
Lot Details
- 8,712 Sq Ft Lot
- Lot Dimensions are 66 x 132
- Wood Fence
- Landscaped
- Level Lot
- Irrigation
- Partially Wooded Lot
- Historic Home
Parking
- 2 Car Detached Garage
Home Design
- Shingle Roof
- Asphalt Roof
- Wood Siding
Interior Spaces
- 2-Story Property
- Built-in Bookshelves
- Entrance Foyer
- Living Room with Fireplace
- Formal Dining Room
- Workshop
- Walkup Attic
- Laminate Countertops
Flooring
- Wood
- Carpet
- Vinyl
Bedrooms and Bathrooms
- 4 Bedrooms
- Walk-In Closet
- Bathtub with Shower
Partially Finished Basement
- Stone or Rock in Basement
- 2 Bedrooms in Basement
Utilities
- Forced Air Heating and Cooling System
- Heating System Uses Gas
- Cable TV Available
Additional Features
- Covered patio or porch
- Suburban Location
Listing and Financial Details
- Home warranty included in the sale of the property
- Assessor Parcel Number 71-09-15-251-015.000-023
Ownership History
Purchase Details
Home Financials for this Owner
Home Financials are based on the most recent Mortgage that was taken out on this home.Similar Homes in Mishawaka, IN
Home Values in the Area
Average Home Value in this Area
Purchase History
| Date | Buyer | Sale Price | Title Company |
|---|---|---|---|
| Dainty Ryan J | -- | Meridian Title |
Mortgage History
| Date | Status | Borrower | Loan Amount |
|---|---|---|---|
| Closed | Dainty Ryan J | $116,000 | |
| Closed | Dainty Ryan J | $116,000 | |
| Closed | Dainty Ryan J | $112,500 | |
| Closed | Dosmann Frederick Charles | $85,000 | |
| Previous Owner | Dosmann Frederick Charles | $17,200 |
Property History
| Date | Event | Price | Change | Sq Ft Price |
|---|---|---|---|---|
| 09/09/2014 09/09/14 | Sold | $125,000 | +4.2% | $45 / Sq Ft |
| 07/28/2014 07/28/14 | Pending | -- | -- | -- |
| 06/01/2014 06/01/14 | For Sale | $120,000 | -- | $43 / Sq Ft |
Tax History Compared to Growth
Tax History
| Year | Tax Paid | Tax Assessment Tax Assessment Total Assessment is a certain percentage of the fair market value that is determined by local assessors to be the total taxable value of land and additions on the property. | Land | Improvement |
|---|---|---|---|---|
| 2024 | $2,990 | $243,800 | $35,100 | $208,700 |
| 2023 | $2,957 | $254,500 | $35,100 | $219,400 |
| 2022 | $2,957 | $251,000 | $35,100 | $215,900 |
| 2021 | $2,420 | $206,100 | $17,600 | $188,500 |
| 2020 | $1,771 | $153,000 | $16,500 | $136,500 |
| 2019 | $1,704 | $147,000 | $15,800 | $131,200 |
| 2018 | $1,644 | $119,300 | $13,000 | $106,300 |
| 2017 | $1,709 | $117,000 | $13,000 | $104,000 |
| 2016 | $1,646 | $117,000 | $13,000 | $104,000 |
| 2014 | $1,647 | $129,400 | $13,000 | $116,400 |
| 2013 | $1,830 | $138,400 | $12,900 | $125,500 |
Agents Affiliated with this Home
-
Katrina Canarecci

Seller's Agent in 2014
Katrina Canarecci
Coldwell Banker Real Estate Group
(574) 612-2288
62 Total Sales
-
Tom Canarecci

Seller Co-Listing Agent in 2014
Tom Canarecci
Coldwell Banker Real Estate Group
(574) 298-1153
53 Total Sales
-
Del Meyer
D
Buyer's Agent in 2014
Del Meyer
Weichert Rltrs-J.Dunfee&Assoc.
(574) 274-4875
101 Total Sales
Map
Source: Indiana Regional MLS
MLS Number: 201421447
APN: 71-09-15-251-015.000-023
- 118 S Merrifield Ave
- 813 E 3rd St
- 1026 Lincolnway E
- 733 E 4th St
- 839 E 5th St
- 335 Park Ave
- 411 N Wenger Ave
- 724 E Mishawaka Ave
- 426 N Mason St
- 324 Gernhart Ave
- 1323 Lincolnway E
- 635 N Wenger Ave
- 630 Studebaker St
- 217 S Byrkit Ave
- 116 S Byrkit St
- 1331 E Mishawaka Ave
- 810 Locust St
- 511 E Battell St
- 430 Miami Club Dr
- 209 E 6th St
- 916 Lincolnway E
- 924 Lincolnway E
- 910 Lincolnway E
- 928 Lincolnway E
- 928 Lincoln Way E
- 904 Lincolnway E
- 915 Washington Ave
- 911 Washington Ave
- 919 Washington Ave
- 907 Washington Ave
- 909 Lincolnway E
- 934 Lincolnway E
- 925 Lincolnway E
- 921 Lincolnway E
- 925 Lincolnway E
- 936 Lincolnway E
- 929 Washington Ave
- 901 Washington Ave
- 858 Lincolnway E
- 933 Lincolnway E
