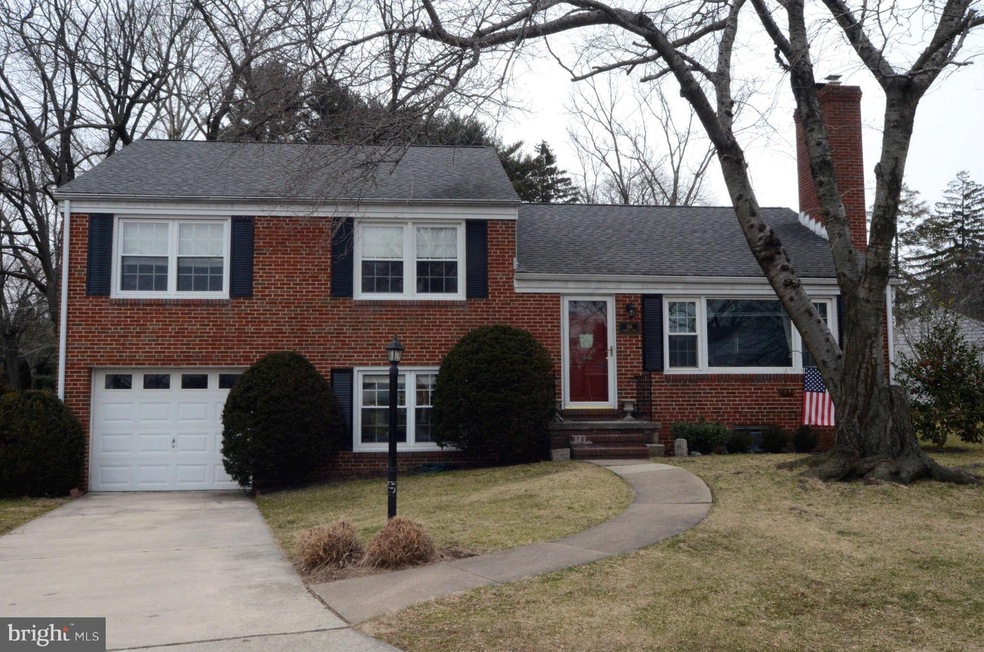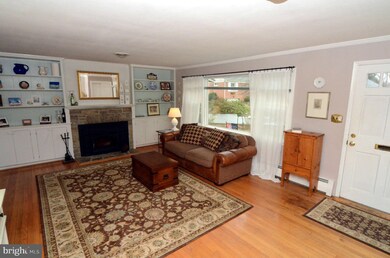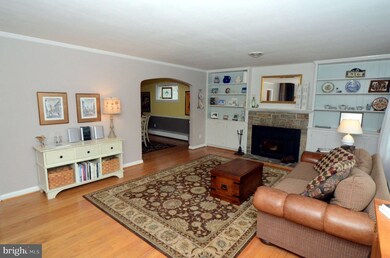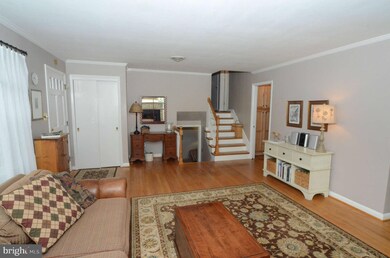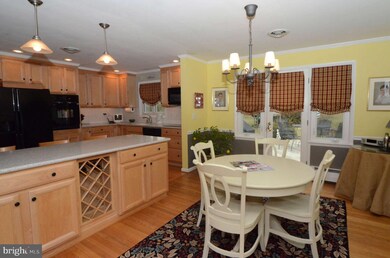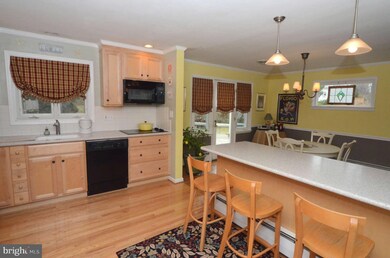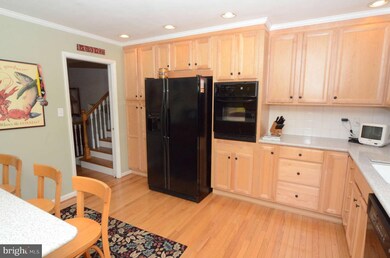
916 Rappaix Ct Towson, MD 21286
Knollwood-Donnybrook NeighborhoodHighlights
- Open Floorplan
- Colonial Architecture
- Wood Flooring
- Towson High Law & Public Policy Rated A
- Wood Burning Stove
- No HOA
About This Home
As of January 2020Open House 3/10....12-2pm..Stoneleigh ES District w/ALL updates in place!..Open Island kitchen w/Corian, 42" Maple cabinetry, Dining Rm opens to deck-perfect for entertaining!...LR w/Stone fireplace, Built-Ins & Hwd flrs...Family Rm & LL Rec Room offers Open floor plan...New Mudroom,BA off of (1) car garage...Master BA...Cul-de-sac/Court location w/.34 acre...
Home Details
Home Type
- Single Family
Est. Annual Taxes
- $4,433
Year Built
- Built in 1951
Lot Details
- 0.34 Acre Lot
- Property is in very good condition
Parking
- 1 Car Attached Garage
- Front Facing Garage
- Driveway
Home Design
- Colonial Architecture
- Brick Exterior Construction
- Asphalt Roof
Interior Spaces
- Property has 3 Levels
- Open Floorplan
- Chair Railings
- Crown Molding
- Ceiling Fan
- Recessed Lighting
- Wood Burning Stove
- Fireplace With Glass Doors
- Screen For Fireplace
- Fireplace Mantel
- Window Treatments
- Bay Window
- Casement Windows
- French Doors
- Family Room
- Living Room
- Dining Room
- Game Room
- Wood Flooring
- Storm Doors
Kitchen
- Breakfast Area or Nook
- Built-In Oven
- Stove
- Cooktop
- Microwave
- Ice Maker
- Dishwasher
- Kitchen Island
- Upgraded Countertops
- Disposal
Bedrooms and Bathrooms
- 3 Bedrooms
- En-Suite Primary Bedroom
Laundry
- Front Loading Dryer
- Front Loading Washer
Finished Basement
- Rear Basement Entry
- Sump Pump
Utilities
- Central Air
- Vented Exhaust Fan
- Baseboard Heating
- Natural Gas Water Heater
Community Details
- No Home Owners Association
- Towson Subdivision
Listing and Financial Details
- Home warranty included in the sale of the property
- Tax Lot 8
- Assessor Parcel Number 04090906201650
Ownership History
Purchase Details
Home Financials for this Owner
Home Financials are based on the most recent Mortgage that was taken out on this home.Purchase Details
Home Financials for this Owner
Home Financials are based on the most recent Mortgage that was taken out on this home.Purchase Details
Purchase Details
Similar Homes in the area
Home Values in the Area
Average Home Value in this Area
Purchase History
| Date | Type | Sale Price | Title Company |
|---|---|---|---|
| Deed | $425,000 | Lawyers Express Title Llc | |
| Deed | $395,000 | Kenilworth Title Company Llc | |
| Deed | $182,000 | -- | |
| Deed | $163,000 | -- |
Mortgage History
| Date | Status | Loan Amount | Loan Type |
|---|---|---|---|
| Open | $417,302 | FHA | |
| Previous Owner | $316,000 | Purchase Money Mortgage | |
| Previous Owner | $182,000 | Stand Alone Second | |
| Previous Owner | $174,000 | Stand Alone Second | |
| Previous Owner | $40,000 | Unknown |
Property History
| Date | Event | Price | Change | Sq Ft Price |
|---|---|---|---|---|
| 01/23/2020 01/23/20 | Sold | $425,000 | +1.2% | $191 / Sq Ft |
| 09/18/2019 09/18/19 | Price Changed | $420,000 | -1.6% | $188 / Sq Ft |
| 09/02/2019 09/02/19 | Price Changed | $427,000 | -0.7% | $191 / Sq Ft |
| 07/25/2019 07/25/19 | Price Changed | $429,900 | -3.4% | $193 / Sq Ft |
| 06/28/2019 06/28/19 | For Sale | $445,000 | +12.7% | $200 / Sq Ft |
| 04/29/2013 04/29/13 | Sold | $395,000 | -3.4% | $216 / Sq Ft |
| 03/18/2013 03/18/13 | Pending | -- | -- | -- |
| 03/14/2013 03/14/13 | Price Changed | $409,000 | -3.8% | $223 / Sq Ft |
| 02/24/2013 02/24/13 | For Sale | $425,000 | -- | $232 / Sq Ft |
Tax History Compared to Growth
Tax History
| Year | Tax Paid | Tax Assessment Tax Assessment Total Assessment is a certain percentage of the fair market value that is determined by local assessors to be the total taxable value of land and additions on the property. | Land | Improvement |
|---|---|---|---|---|
| 2024 | $6,726 | $470,467 | $0 | $0 |
| 2023 | $3,133 | $430,533 | $0 | $0 |
| 2022 | $5,637 | $390,600 | $97,400 | $293,200 |
| 2021 | $5,253 | $389,267 | $0 | $0 |
| 2020 | $5,377 | $387,933 | $0 | $0 |
| 2019 | $4,686 | $386,600 | $97,400 | $289,200 |
| 2018 | $5,619 | $380,833 | $0 | $0 |
| 2017 | $4,959 | $375,067 | $0 | $0 |
| 2016 | $3,524 | $369,300 | $0 | $0 |
| 2015 | $3,524 | $357,800 | $0 | $0 |
| 2014 | $3,524 | $346,300 | $0 | $0 |
Agents Affiliated with this Home
-
Scott Smith

Seller's Agent in 2020
Scott Smith
EXP Realty, LLC
(443) 506-4567
38 Total Sales
-
Matt Rhine

Buyer's Agent in 2020
Matt Rhine
Keller Williams Legacy
(410) 599-1660
1 in this area
421 Total Sales
-
Mary Fitzgerald

Seller's Agent in 2013
Mary Fitzgerald
Cummings & Co Realtors
(410) 960-8103
2 in this area
101 Total Sales
Map
Source: Bright MLS
MLS Number: 1003362918
APN: 09-0906201650
- 904 Stevenson Ln
- 1204 Stevenson Ln
- 7510 Knollwood Rd
- 1233 Knightswood Rd
- 701 Hillen Rd
- 622 Hastings Rd
- 612 Coventry Rd
- 107 Overcrest Rd
- 1305 Heather Hill Rd
- 119 E Burke Ave
- 204 E Burke Ave
- 605 Worcester Rd
- 10 Maryland Ave
- 517 Worcester Rd
- 7 Hillside Ave
- 34 E Burke Ave
- 511 Wilton Rd
- 345 Eudowood Ln
- 500 Wilton Rd
- 6702 Queens Ferry Rd
