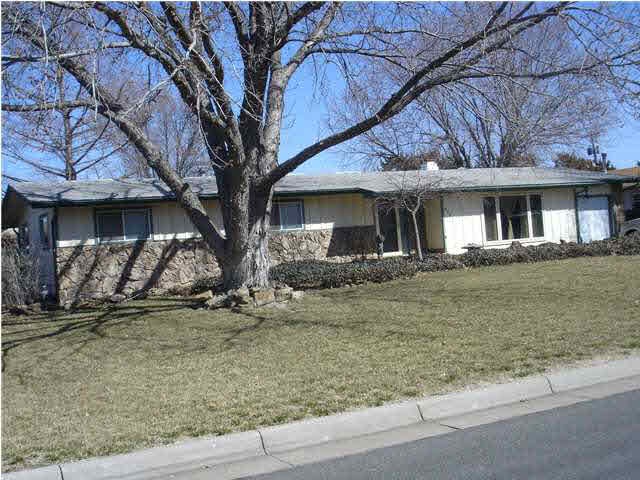
916 Trinity Dr Newton, KS 67114
Highlights
- In Ground Pool
- Family Room with Fireplace
- Ranch Style House
- RV Access or Parking
- Wooded Lot
- Wood Flooring
About This Home
As of July 2025Great 3 bedroom home with vaulted ceilings! Freshly tiled baths and kitchen! New dishwasher and roof! All seasons sunroom gives you great views of the oasis of a backyard! This home has a kidney shaped in-gound pool with new liner, a hot tub room, double decks, a pond with a bridge and water feature, an oversized 2 car garage and attached one car with cement pad for RV. The bsement has a a full kitchen and a large family room with a wood burning fireplace and an additional finished room.
Last Agent to Sell the Property
BECKY WHEELER
RE/MAX Associates License #SP00052902 Listed on: 07/31/2012
Last Buyer's Agent
BECKY WHEELER
RE/MAX Associates License #SP00052902 Listed on: 07/31/2012
Home Details
Home Type
- Single Family
Est. Annual Taxes
- $2,606
Year Built
- Built in 1976
Lot Details
- 98 Sq Ft Lot
- Sprinkler System
- Wooded Lot
Home Design
- Ranch Style House
- Frame Construction
- Composition Roof
Interior Spaces
- 3 Bedrooms
- Ceiling Fan
- Multiple Fireplaces
- Wood Burning Fireplace
- Attached Fireplace Door
- Gas Fireplace
- Family Room with Fireplace
- Formal Dining Room
- Wood Flooring
- Laundry on main level
Kitchen
- Oven or Range
- Plumbed For Gas In Kitchen
- Microwave
- Dishwasher
- Disposal
Partially Finished Basement
- Basement Fills Entire Space Under The House
- Kitchen in Basement
- Bedroom in Basement
Home Security
- Security Lights
- Storm Doors
Parking
- 3 Car Garage
- Garage Door Opener
- RV Access or Parking
Pool
- In Ground Pool
- Pool Equipment Stays
- Spa
Outdoor Features
- Exterior Bathhouse
- Outdoor Storage
- Rain Gutters
Schools
- Sunset Elementary School
- Santa Fe Middle School
- Newton High School
Utilities
- Forced Air Heating and Cooling System
- Heating System Uses Gas
Community Details
- Grandview Heights Subdivision
Similar Homes in Newton, KS
Home Values in the Area
Average Home Value in this Area
Property History
| Date | Event | Price | Change | Sq Ft Price |
|---|---|---|---|---|
| 07/18/2025 07/18/25 | Sold | -- | -- | -- |
| 06/14/2025 06/14/25 | Pending | -- | -- | -- |
| 06/11/2025 06/11/25 | For Sale | $180,000 | +16.1% | $92 / Sq Ft |
| 11/09/2012 11/09/12 | Sold | -- | -- | -- |
| 09/14/2012 09/14/12 | Pending | -- | -- | -- |
| 07/31/2012 07/31/12 | For Sale | $155,000 | -- | $57 / Sq Ft |
Tax History Compared to Growth
Tax History
| Year | Tax Paid | Tax Assessment Tax Assessment Total Assessment is a certain percentage of the fair market value that is determined by local assessors to be the total taxable value of land and additions on the property. | Land | Improvement |
|---|---|---|---|---|
| 2024 | $4,462 | $25,783 | $1,593 | $24,190 |
| 2023 | $4,137 | $23,337 | $1,593 | $21,744 |
| 2022 | $3,803 | $21,608 | $1,243 | $20,365 |
| 2021 | $3,484 | $20,603 | $1,243 | $19,360 |
| 2020 | $3,366 | $20,090 | $1,243 | $18,847 |
| 2019 | $3,329 | $19,906 | $1,243 | $18,663 |
| 2018 | $3,176 | $18,699 | $1,243 | $17,456 |
| 2017 | $2,975 | $17,859 | $1,243 | $16,616 |
| 2016 | $2,901 | $17,859 | $1,243 | $16,616 |
| 2015 | $2,721 | $17,537 | $1,243 | $16,294 |
| 2014 | $2,631 | $17,537 | $1,243 | $16,294 |
Agents Affiliated with this Home
-
Robin Metzler

Seller's Agent in 2025
Robin Metzler
Berkshire Hathaway PenFed Realty
(316) 288-9155
193 in this area
252 Total Sales
-
B
Seller's Agent in 2012
BECKY WHEELER
RE/MAX Associates
Map
Source: South Central Kansas MLS
MLS Number: 340711
APN: 094-18-0-20-01-003.00-0
- 1219 Berry Ave
- 1100 Grandview Ave
- 1009 W 17th St
- 1013 W 17th St
- 1005 W 17th St
- 1001 W 17th St
- 1317 W 9th St
- 820 W Broadway St
- 701 W 17th St
- 620 W Broadway St
- 1410 W Broadway St
- 1500 Terrace Dr
- 1508 Terrace Dr
- 719 W 5th St
- 605 Normandy Rd
- 313 Alice Ave
- 309 Alice Ave
- 200 Alice Ave
- 209 W 15th St
- 409 W 5th St
