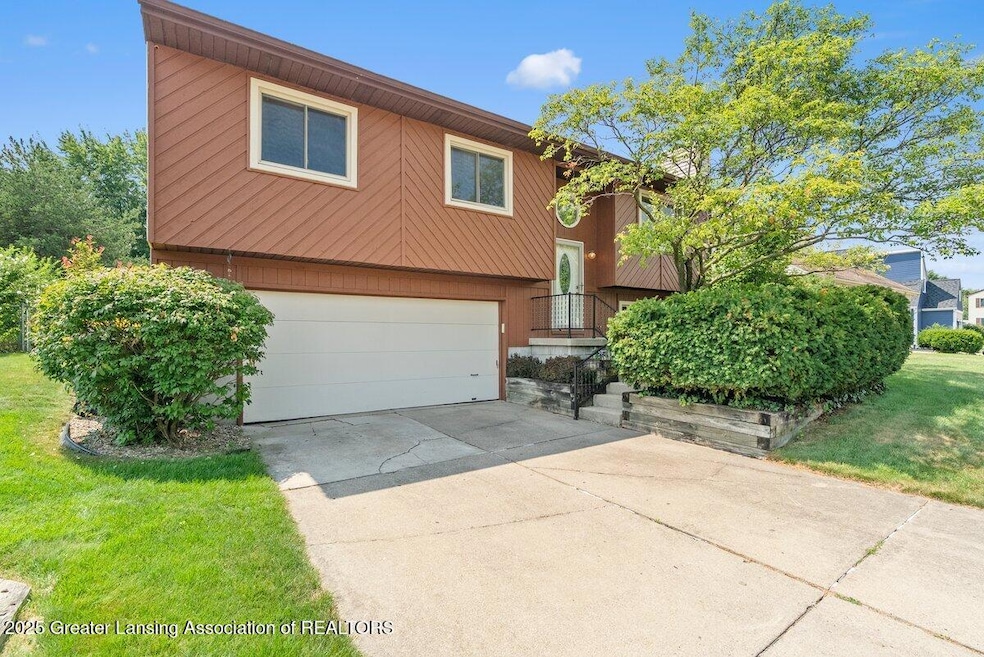916 Westover Cir Lansing, MI 48917
Estimated payment $1,907/month
Highlights
- Deck
- Private Lot
- Main Floor Primary Bedroom
- Property is near public transit
- Wood Flooring
- Great Room
About This Home
Spacious Bi-Level with Large Deck & Fenced Backyard in Westbrook Subdivision
COZY, SPACIOUS HOME IN DELTA TOWNSHIP
Welcome to this sunlit living room with a cozy gas fireplace, spacious primary suite, finished lower level, and huge fenced backyard with a two-level deck. This Westbrook gem in Delta Township is ready for family, friends, and fun!
This versatile home feature 4 bedrooms on the main level: a primary suite with walk-in shower, walk-in closet, and two additional closets and 3 additional bedrooms. Main level offers a living room with gas fireplace, Family room with sliding doors leading to the decks, kitchen, dinning area and another full bath room. The finished lower level adds a den, laundry, rec room, half bath, storage room and a potential 5th bedroom with closet, egress window and walkout access. The large fenced backyard includes a shed and two-level deck, perfect for relaxing or entertaining. Located on a quiet cul-de-sac within walking distance to middle and high school with the elementary school close by.
HIGHLIGHTED FEATURES
Updated roof (2022); Water Heater (2021); New furnace motor (2025)
Extra rooms can be used as office, guest bedroom, playroom, or multi-generational area or for various family needs.
Quiet cul-de-sac no through traffic near schools
Home Details
Home Type
- Single Family
Est. Annual Taxes
- $3,952
Year Built
- Built in 1983
Lot Details
- 0.25 Acre Lot
- Lot Dimensions are 70 x155.76
- Landscaped
- Private Lot
- Back Yard Fenced and Front Yard
Parking
- 2 Car Attached Garage
- Garage Door Opener
Home Design
- Block Foundation
- Shingle Roof
- Wood Siding
- Vinyl Siding
Interior Spaces
- Great Room
- Family Room
- Living Room
- Dining Room
- Neighborhood Views
Kitchen
- Built-In Gas Oven
- Gas Range
- Range Hood
- Freezer
- Ice Maker
- Dishwasher
- Disposal
Flooring
- Wood
- Linoleum
Bedrooms and Bathrooms
- 5 Bedrooms
- Primary Bedroom on Main
Laundry
- Laundry Room
- Dryer
- Washer
Finished Basement
- Walk-Out Basement
- Bedroom in Basement
- Laundry in Basement
- Basement Window Egress
Outdoor Features
- Deck
- Porch
Location
- Property is near public transit
Utilities
- Forced Air Heating and Cooling System
- Heating System Uses Natural Gas
- Gas Water Heater
- Water Softener
- Cable TV Available
Community Details
- Westbrook Subdivision
- Office
Map
Home Values in the Area
Average Home Value in this Area
Tax History
| Year | Tax Paid | Tax Assessment Tax Assessment Total Assessment is a certain percentage of the fair market value that is determined by local assessors to be the total taxable value of land and additions on the property. | Land | Improvement |
|---|---|---|---|---|
| 2025 | $3,952 | $113,600 | $0 | $0 |
| 2024 | $2,239 | $109,800 | $0 | $0 |
| 2023 | $2,153 | $100,200 | $0 | $0 |
| 2022 | $3,451 | $94,900 | $0 | $0 |
| 2021 | $3,338 | $88,000 | $0 | $0 |
| 2020 | $3,425 | $82,300 | $0 | $0 |
| 2019 | $3,399 | $77,528 | $0 | $0 |
| 2018 | $3,339 | $75,600 | $0 | $0 |
| 2017 | $3,260 | $73,800 | $0 | $0 |
| 2016 | -- | $71,400 | $0 | $0 |
| 2015 | -- | $69,500 | $0 | $0 |
| 2014 | -- | $68,000 | $0 | $0 |
| 2013 | -- | $67,100 | $0 | $0 |
Property History
| Date | Event | Price | List to Sale | Price per Sq Ft |
|---|---|---|---|---|
| 09/05/2025 09/05/25 | Pending | -- | -- | -- |
| 08/11/2025 08/11/25 | For Sale | $299,900 | 0.0% | $106 / Sq Ft |
| 08/07/2025 08/07/25 | Off Market | $299,900 | -- | -- |
| 07/25/2025 07/25/25 | For Sale | $299,900 | -- | $106 / Sq Ft |
Purchase History
| Date | Type | Sale Price | Title Company |
|---|---|---|---|
| Quit Claim Deed | -- | -- | |
| Interfamily Deed Transfer | -- | Landamerica | |
| Interfamily Deed Transfer | -- | -- |
Mortgage History
| Date | Status | Loan Amount | Loan Type |
|---|---|---|---|
| Previous Owner | $139,183 | FHA |
Source: Greater Lansing Association of Realtors®
MLS Number: 290009
APN: 040-084-200-530-00
- 1018 Pickton Dr
- 1109 Boulder Ct Unit 46
- 1130 Vail Ct Unit 25
- 4616 W St Joe Hwy
- 4819 Moultrie Cir
- 5525 W St Joe Hwy Unit A8
- 5535 W St Joe Hwy Unit B12
- 5535 W St Joe Hwy Unit B3
- 1212 Bennington Dr
- 918 Harvest Ln
- 5538 W St Joe Hwy
- 210 Park Meadows Dr Unit 25
- 612 S Dibble Blvd
- 2517 W Michigan Ave
- 929 Grenoble Dr Unit B
- 5200 W Mount Hope Hwy
- 1005 Grenoble Dr Unit H
- 607 S Dibble Blvd
- 0 S Dibble Blvd
- 516 Hume Blvd







