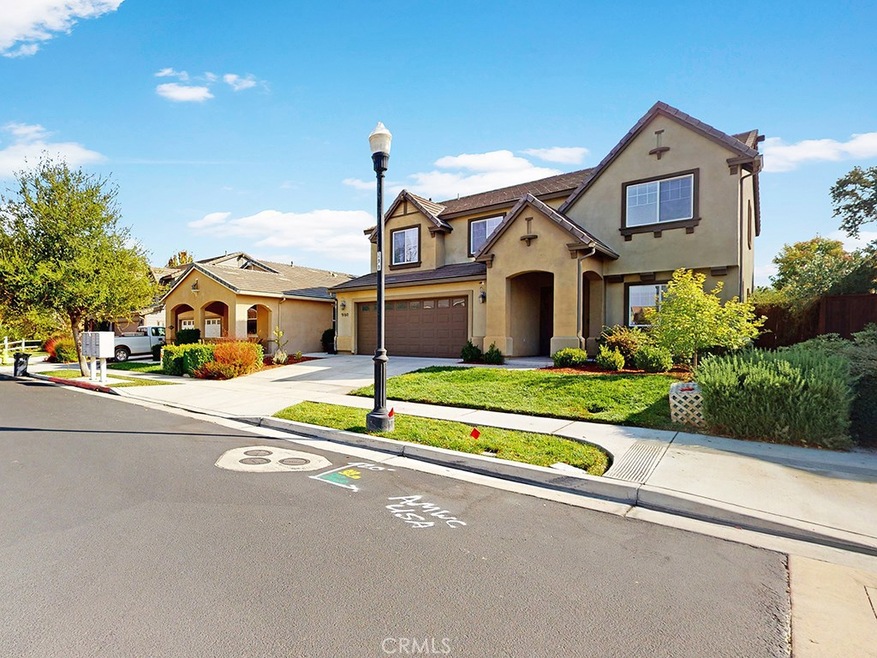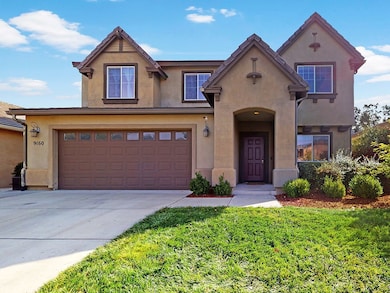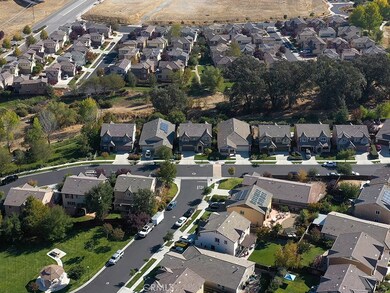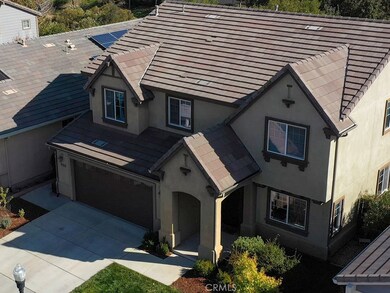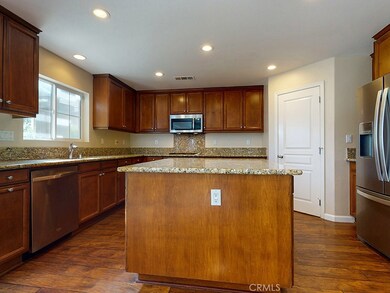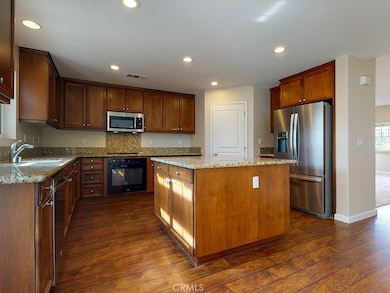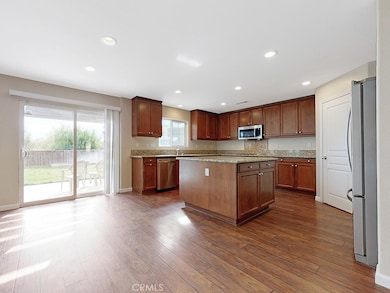
9160 Gorrion Way Atascadero, CA 93422
Estimated Value: $869,094 - $886,000
Highlights
- Open Floorplan
- Mountain View
- Granite Countertops
- Craftsman Architecture
- Wood Flooring
- 1-minute walk to Dove Creek Playground
About This Home
As of December 2020Spacious 6 bedroom, 2.5 bath home in Atascadero's coveted Dove Creek neighborhood. This home was one of the original model homes & has numerous upgrades. The large kitchen has granite countertops, rough hewn plank floors, huge center island & pantry which flows seamlessly to the family room creating a traditional open concept. The family room is warm and welcoming with fireplace, new carpet and easy access to the beautiful backyard. There is also a large dining room & living room just off the other end of the kitchen. Upstairs, there are 6 bedrooms, perfect for large family or "remote work from home concept". The master bathroom is amazing with large jetted tub and beautiful enclosed tile shower with 3 shower heads. The fully fenced backyard features large stamped concrete patio with attached pergola & large grassy area that backs up to open space. There is also a freestanding storage shed. The HOA includes walking trails, play grounds and park-like common area and is located close to city amenities. The sought-after Dove Creek development is located on the south end of Atascadero & is just a short 10-15 minute drive to San Luis Obispo. Hurry this outstanding home in great location with not last!
Last Agent to Sell the Property
BHGRE HAVEN PROPERTIES License #01033421 Listed on: 11/16/2020

Home Details
Home Type
- Single Family
Est. Annual Taxes
- $8,860
Year Built
- Built in 2006
Lot Details
- 5,000 Sq Ft Lot
- Fenced
- Fence is in fair condition
- Level Lot
- Sprinkler System
- Front Yard
HOA Fees
- $134 Monthly HOA Fees
Parking
- 2 Car Attached Garage
- Parking Available
- Garage Door Opener
- Driveway
Property Views
- Mountain
- Park or Greenbelt
Home Design
- Craftsman Architecture
- Traditional Architecture
- Turnkey
- Planned Development
- Slab Foundation
- Concrete Roof
- Stucco
Interior Spaces
- 2,628 Sq Ft Home
- Open Floorplan
- Ceiling Fan
- Gas Fireplace
- Double Pane Windows
- Panel Doors
- Family Room with Fireplace
- Family Room Off Kitchen
Kitchen
- Open to Family Room
- Eat-In Kitchen
- Walk-In Pantry
- Electric Oven
- Gas Range
- Microwave
- Dishwasher
- Kitchen Island
- Granite Countertops
- Disposal
Flooring
- Wood
- Carpet
Bedrooms and Bathrooms
- 6 Bedrooms | 2 Main Level Bedrooms
- All Upper Level Bedrooms
- Dual Sinks
- Low Flow Toliet
- Soaking Tub
- Bathtub with Shower
Laundry
- Laundry Room
- 220 Volts In Laundry
- Washer and Gas Dryer Hookup
Outdoor Features
- Concrete Porch or Patio
- Shed
- Rain Gutters
Utilities
- Forced Air Heating and Cooling System
- Vented Exhaust Fan
- Underground Utilities
- Gas Water Heater
- Phone Available
- Cable TV Available
Listing and Financial Details
- Tax Lot 40
- Tax Tract Number 2626
- Assessor Parcel Number 045337022
Community Details
Overview
- Dove Creek Association
- Atsouth Subdivision
Recreation
- Hiking Trails
- Bike Trail
Ownership History
Purchase Details
Purchase Details
Home Financials for this Owner
Home Financials are based on the most recent Mortgage that was taken out on this home.Purchase Details
Home Financials for this Owner
Home Financials are based on the most recent Mortgage that was taken out on this home.Purchase Details
Home Financials for this Owner
Home Financials are based on the most recent Mortgage that was taken out on this home.Purchase Details
Home Financials for this Owner
Home Financials are based on the most recent Mortgage that was taken out on this home.Similar Homes in Atascadero, CA
Home Values in the Area
Average Home Value in this Area
Purchase History
| Date | Buyer | Sale Price | Title Company |
|---|---|---|---|
| Staley And John Pearl Revocable Trust | -- | None Listed On Document | |
| Pearl John | $640,000 | First American Title Company | |
| Koplan Chris | $415,000 | Fidelity National Title Co | |
| Joseph Terry | $415,000 | Fidelity National Title Co | |
| Arritt Kenneth R | -- | Commerce Title Company |
Mortgage History
| Date | Status | Borrower | Loan Amount |
|---|---|---|---|
| Previous Owner | Pearl John | $618,032 | |
| Previous Owner | Koplan Chris | $268,400 | |
| Previous Owner | Koplan Chris | $332,000 | |
| Previous Owner | Joseph Terry | $332,000 | |
| Previous Owner | Arritt Kenneth R | $260,000 |
Property History
| Date | Event | Price | Change | Sq Ft Price |
|---|---|---|---|---|
| 12/29/2020 12/29/20 | Sold | $640,000 | 0.0% | $244 / Sq Ft |
| 11/21/2020 11/21/20 | Pending | -- | -- | -- |
| 11/16/2020 11/16/20 | For Sale | $639,900 | +54.2% | $243 / Sq Ft |
| 10/23/2012 10/23/12 | Sold | $415,000 | 0.0% | $158 / Sq Ft |
| 09/12/2012 09/12/12 | Pending | -- | -- | -- |
| 05/18/2012 05/18/12 | For Sale | $415,000 | -- | $158 / Sq Ft |
Tax History Compared to Growth
Tax History
| Year | Tax Paid | Tax Assessment Tax Assessment Total Assessment is a certain percentage of the fair market value that is determined by local assessors to be the total taxable value of land and additions on the property. | Land | Improvement |
|---|---|---|---|---|
| 2024 | $8,860 | $679,172 | $212,241 | $466,931 |
| 2023 | $8,860 | $665,856 | $208,080 | $457,776 |
| 2022 | $8,639 | $652,800 | $204,000 | $448,800 |
| 2021 | $8,378 | $640,000 | $200,000 | $440,000 |
| 2020 | $6,387 | $467,278 | $112,596 | $354,682 |
| 2019 | $6,196 | $458,117 | $110,389 | $347,728 |
| 2018 | $6,020 | $449,135 | $108,225 | $340,910 |
| 2017 | $5,920 | $440,329 | $106,103 | $334,226 |
| 2016 | $5,821 | $431,696 | $104,023 | $327,673 |
| 2015 | $5,746 | $425,213 | $102,461 | $322,752 |
| 2014 | $5,326 | $416,884 | $100,454 | $316,430 |
Agents Affiliated with this Home
-
Steve Ferrario

Seller's Agent in 2020
Steve Ferrario
BHGRE HAVEN PROPERTIES
(805) 215-3350
55 Total Sales
-
Sarah Hudson

Buyer's Agent in 2020
Sarah Hudson
Compass
(805) 440-6188
34 Total Sales
-
Holly Rodgers
H
Seller's Agent in 2012
Holly Rodgers
BHGRE HAVEN PROPERTIES
(805) 544-9161
22 Total Sales
-
D
Buyer's Agent in 2012
Debbie Jamison
Patterson Realty
Map
Source: California Regional Multiple Listing Service (CRMLS)
MLS Number: SP20235225
APN: 045-337-022
- 11506 Cuervo Way
- 9190 La Paz Rd
- 9133 Arbol Del Rosal Way
- 9133 Arbol Del Rosal Way Unit 230
- 11305 11405 Viejo Camino
- 9121 San Diego Rd
- 10983 Las Casitas
- 10710 El Camino Real Unit 17
- 10710 El Camino Real Unit 26
- 942 Patria Cir
- 9369 Riberena Cir Unit 11
- 13155 San Antonio Rd
- 9539 Carmel Rd
- 9375 Musselman Dr Unit B
- 9553 Durango Rd
- 9098 San Gabriel Rd
- 10025 El Camino Real Unit 37
- 10025 El Camino Real Unit 68
- 10025 El Camino Real Unit 125
- 10025 El Camino Real Unit 6
- 9160 Gorrion Way
- 9158 Gorrion Way
- 9162 Gorrion Way
- 9156 Gorrion Way
- 9164 Gorrion Way
- 9154 Gorrion Way
- 11519 Pinzon Ct
- 9163 Gorrion Way
- 9165 Gorrion Way
- 9152 Gorrion Way
- 11517 Pinzon Ct
- 11515 Pinzon Ct
- 9167 Gorrion Way
- 11522 Piona Ln
- 9150 Gorrion Way
- 11520 Piona Ln
- 9171 Mankins Ct
- 11518 Piona Ln
- 9173 Mankins Ct
- 11513 Pinzon Ct
