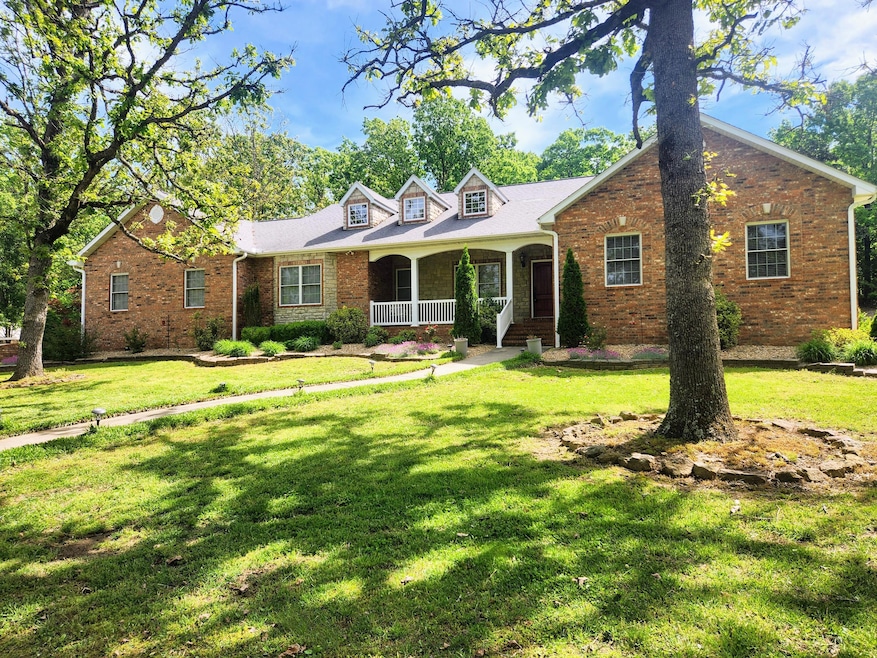
$480,000
- 3 Beds
- 2 Baths
- 2,300 Sq Ft
- 1971 County Road 2570
- West Plains, MO
Beautiful Craftsman style home constructed in 2024 overlooking 5 rolling acres. This 3 bed/2 bath home features an open kitchen and living room with vaulted ceilings, large windows and like new appliances. 2 guest bedrooms and and a spacious Primary bedroom with en-suite. The basement includes the 2 car garage and utility room and is plumbed for a 3rd bathroom. There is also room for a 4th
Whitney Frazier Century 21 Ozark Hills Realty, Inc.






