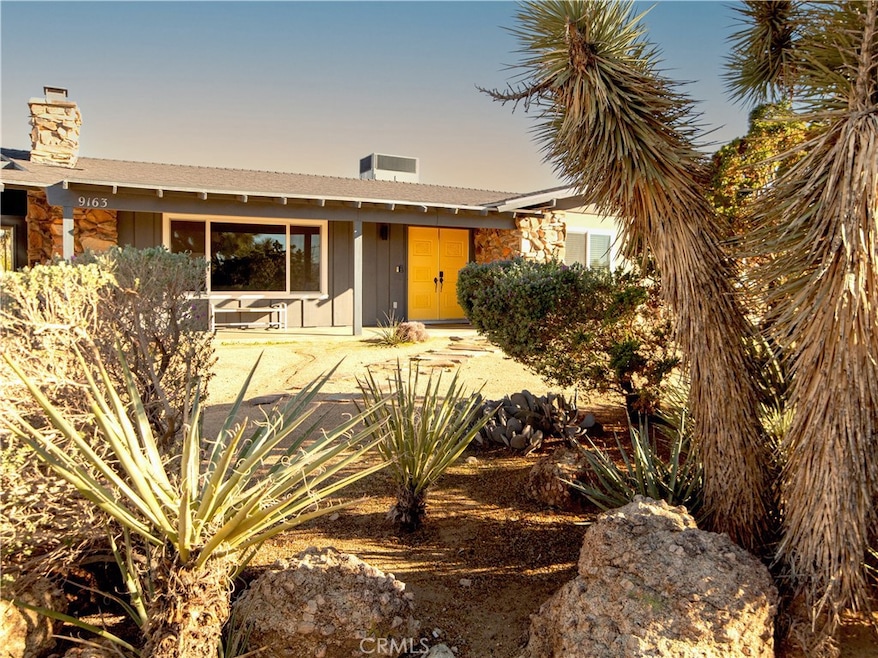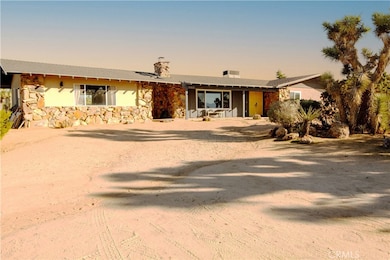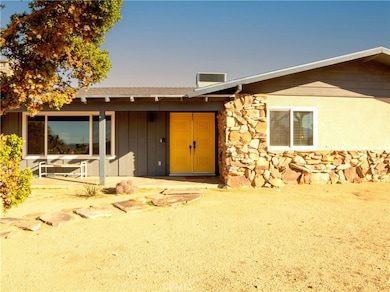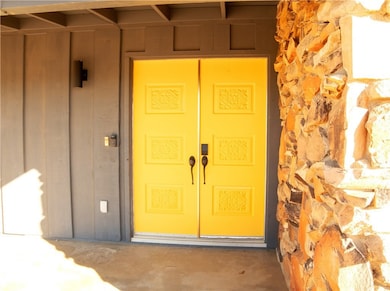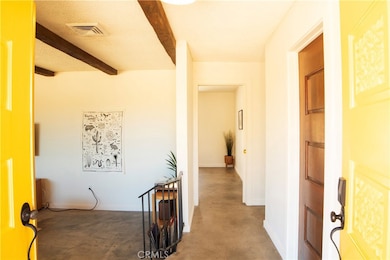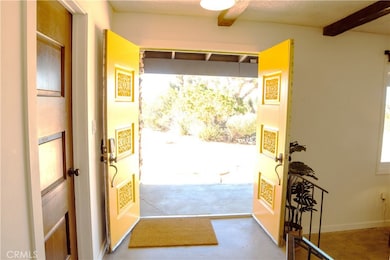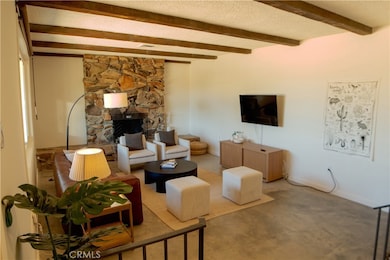9163 Joshua Ln Yucca Valley, CA 92284
Estimated payment $4,052/month
Highlights
- Above Ground Spa
- City Lights View
- Midcentury Modern Architecture
- RV Access or Parking
- 1.4 Acre Lot
- Near a National Forest
About This Home
Classic Midcentury Charm, Floor plan and Architecture with sunken living room. Midcentury charm starts with curb appeal, this home is set back from the street, centered on a square 1.4 acre lot. A long-looped driveway through lush hi-desert plants and bushes including large Joshua Trees and a large rear facing garage, a classic feature of Yucca Valley homes because of their large lots and relaxing lifestyle, most commonly built by early developer Fred A. Storey. The face of the home features rock masonry, exposed beams and eaves, a welcoming front patio and breezeway. The entry features double doors, paneled and carved. The entry looks on to a sunken living room, a giant window with beamed ceilings and a grand rock fireplace. The home has polished concrete floors throughout. To the right a den/office/bedroom with an ornate door. Forward through a pocket door is an open concept kitchen, dining room and laundry room with doors to the yard and breezeway. The bedroom wing hall has a large bank of built cabinets for extra storage. The guest bathroom is large and remodeled with terrazzo tile floors, floating vanity and a walk-in shower. The guest bedroom is large, with a large closet and windows. The primary bedroom is very large, with a walk-in closet, and remodeled full bath. The yard is big, the amenities spaced out with large Joshua Trees and pathways and wide views of Joshua Tree National Park Mountains. The large rear facing garage with its huge glass door and finished game room interior and mini split for heating and cool it’s the perfect place to enjoy the view and preside over a gathering enjoying the pool, spa, sauna and sundeck.
Listing Agent
Joshua Tree Realty Brokerage Phone: 805-501-2569 License #02045014 Listed on: 09/30/2025
Home Details
Home Type
- Single Family
Est. Annual Taxes
- $7,508
Year Built
- Built in 1971
Lot Details
- 1.4 Acre Lot
- Rural Setting
- Desert faces the front and back of the property
- West Facing Home
- Chain Link Fence
- Density is 2-5 Units/Acre
Parking
- 2 Car Attached Garage
- Pull-through
- Parking Available
- Rear-Facing Garage
- Circular Driveway
- RV Access or Parking
Property Views
- City Lights
- Mountain
- Desert
- Hills
- Valley
- Neighborhood
Home Design
- Midcentury Modern Architecture
- Entry on the 1st floor
- Turnkey
- Slab Foundation
- Frame Construction
- Shingle Roof
- Composition Roof
- Stone Siding
- Stucco
Interior Spaces
- 1,593 Sq Ft Home
- 1-Story Property
- Beamed Ceilings
- Wood Burning Fireplace
- Double Pane Windows
- Living Room with Fireplace
- L-Shaped Dining Room
- Den
- Bonus Room
- Concrete Flooring
Kitchen
- Breakfast Bar
- Electric Oven
- Electric Range
- Microwave
- Dishwasher
- Pots and Pans Drawers
- Disposal
Bedrooms and Bathrooms
- 3 Main Level Bedrooms
- Walk-In Closet
- Jack-and-Jill Bathroom
- 2 Full Bathrooms
- Quartz Bathroom Countertops
- Bathtub with Shower
- Walk-in Shower
Laundry
- Laundry Room
- Dryer
- Washer
Home Security
- Carbon Monoxide Detectors
- Fire and Smoke Detector
Outdoor Features
- Above Ground Spa
- Covered Patio or Porch
Utilities
- Central Heating and Cooling System
- 220 Volts For Spa
- 220 Volts in Kitchen
- Electric Water Heater
- Conventional Septic
- Sewer Assessments
- Cable TV Available
Listing and Financial Details
- Tax Lot 21
- Tax Tract Number 5891
- Assessor Parcel Number 0589332100000
- $1,630 per year additional tax assessments
Community Details
Overview
- No Home Owners Association
- Near a National Forest
- Foothills
- Mountainous Community
- Property is near a preserve or public land
- Valley
Recreation
- Park
- Horse Trails
- Hiking Trails
Security
- Card or Code Access
Map
Home Values in the Area
Average Home Value in this Area
Tax History
| Year | Tax Paid | Tax Assessment Tax Assessment Total Assessment is a certain percentage of the fair market value that is determined by local assessors to be the total taxable value of land and additions on the property. | Land | Improvement |
|---|---|---|---|---|
| 2025 | $7,508 | $599,582 | $119,916 | $479,666 |
| 2024 | $7,508 | $587,826 | $117,565 | $470,261 |
| 2023 | $7,292 | $576,300 | $115,260 | $461,040 |
| 2022 | $7,072 | $565,000 | $113,000 | $452,000 |
| 2021 | $2,444 | $165,961 | $47,588 | $118,373 |
| 2020 | $2,427 | $164,259 | $47,100 | $117,159 |
| 2019 | $2,295 | $161,038 | $46,176 | $114,862 |
| 2018 | $2,077 | $157,881 | $45,271 | $112,610 |
| 2017 | $1,960 | $154,785 | $44,383 | $110,402 |
| 2016 | $1,925 | $151,750 | $43,513 | $108,237 |
| 2015 | $1,882 | $149,470 | $42,859 | $106,611 |
| 2014 | $1,866 | $146,542 | $42,019 | $104,523 |
Property History
| Date | Event | Price | List to Sale | Price per Sq Ft | Prior Sale |
|---|---|---|---|---|---|
| 09/30/2025 09/30/25 | For Sale | $650,000 | +15.3% | $408 / Sq Ft | |
| 09/24/2021 09/24/21 | Sold | $563,542 | +2.6% | $354 / Sq Ft | View Prior Sale |
| 08/25/2021 08/25/21 | Pending | -- | -- | -- | |
| 08/17/2021 08/17/21 | For Sale | $549,000 | -- | $345 / Sq Ft |
Purchase History
| Date | Type | Sale Price | Title Company |
|---|---|---|---|
| Quit Claim Deed | -- | None Listed On Document | |
| Grant Deed | $565,000 | Wfg National Title Co Of Ca | |
| Grant Deed | $139,500 | Lsi Title Agency | |
| Trustee Deed | $253,259 | None Available | |
| Interfamily Deed Transfer | -- | Lsi |
Mortgage History
| Date | Status | Loan Amount | Loan Type |
|---|---|---|---|
| Previous Owner | $507,188 | New Conventional | |
| Previous Owner | $111,600 | Purchase Money Mortgage | |
| Previous Owner | $442,500 | Reverse Mortgage Home Equity Conversion Mortgage |
Source: California Regional Multiple Listing Service (CRMLS)
MLS Number: JT25226288
APN: 0589-332-10
- 58461 Joshua Ln
- 9200 Fortuna Ave
- 9255 Del Monte Ave
- 58598 Santa Maria Dr
- 0 Santa Barbara Unit JT25046600
- 9255 Fortuna Ave
- 58563 Santa Barbara Dr
- 58323 Lisbon Dr
- 58573 Santa Maria Dr
- 58654 Piedmont Dr
- 59179 Juarez Dr
- 987 Juarez Dr
- 58648 San Marino Dr
- 58260 Joshua Ln
- 0 Carmelita Cir
- 9486 Carmelita Cir
- 8668 Frontera Ave
- 123 Joshua Ln
- 9588 Black Rock Canyon
- 8582 Frontera Ave
- 58328 Bonanza Dr
- 58328 Bonanza Dr
- 57856 El Dorado Dr
- 56920 Hidden Gold Ct
- 56809 Kismet Rd
- 7608 Olympic Rd Unit 2
- 7608 Olympic Rd Unit 1
- 7117 Murray Ln Unit A
- 60467 Natoma Trail
- 57336 Crestview Dr
- 7397 Village Way
- 56034 Desert Gold Dr
- 6328 Palo Alto Ave
- 7444 Borrego Trail Unit B
- 7467 Bannock Trail Unit 3
- 7125 Sunny Vista Rd
- 55889 Santa fe Trail
- 55893 Santa fe Trail
- 7239 Cherokee Trail
- 60275 Verbena Rd
