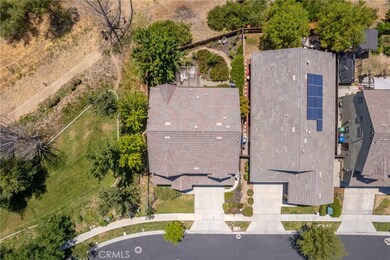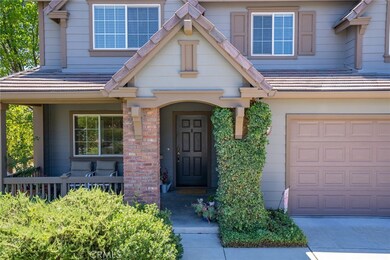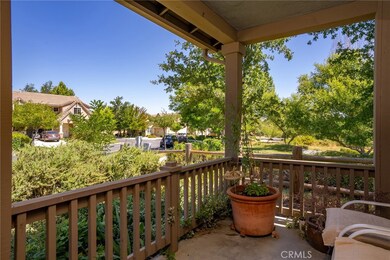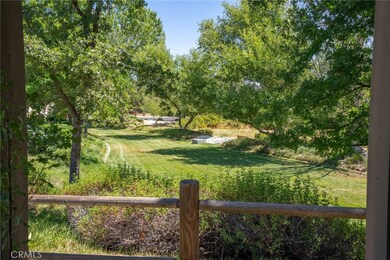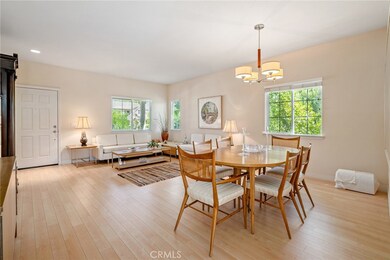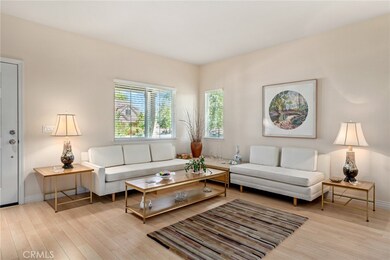
9164 Gorrion Way Atascadero, CA 93422
Estimated Value: $904,000 - $941,000
Highlights
- Primary Bedroom Suite
- Corian Countertops
- Sport Court
- Open Floorplan
- Neighborhood Views
- 3-minute walk to Dove Creek Playground
About This Home
As of September 2022Welcome to 9164 Gorrion Way! This lovely 2628 sf, 4 bedroom, 3 bathroom home has been tastefully upgraded and is located in the desirable community of Dove Creek at the South end of Atascadero. As an end lot, the home enjoys open space behind and a lush lawn area to the side giving the home a sense of privacy. Walking up to the front door you are greeted by a pleasant covered front porch where you can entertain guests or watch the world go by. Inside the home boasts laminate wood floors that stretch through most of the home, including upstairs, and an open kitchen with ample counterspace and walk in pantry. The kitchen, casual dining area and family room enjoy a whole wall of windows and a sliding glass door that usher in the natural light and brighten the area. Your eyes are drawn out to the backyard and beyond since there is open space behind the property. Upstairs you'll find the generously sized bedrooms including the primary suite with huge walk in closet. There is also a bonus room upstairs that can function as a game room, play room or additional living space. Outside, the inviting backyard features a delightful pergola that is adorned by grapevines, mature landscaping and views that draw our eyes out past the open space and gives a relaxed feeling. The Dove Creek community features 2 lovely parks for the young and young at heart, walking trails, lush grass areas and a convenient location close to freeway access making the commute to work quick and easy. Please view the Virtual Tour for additional information including room dimensions.
Last Agent to Sell the Property
Malik Real Estate Group, Inc. License #01706045 Listed on: 07/14/2022
Co-Listed By
Greg Malik
Malik Real Estate Group, Inc. License #00791793
Last Buyer's Agent
Malik Real Estate Group, Inc. License #01706045 Listed on: 07/14/2022
Home Details
Home Type
- Single Family
Est. Annual Taxes
- $10,890
Year Built
- Built in 2007
Lot Details
- 4,715 Sq Ft Lot
- Level Lot
- Density is up to 1 Unit/Acre
HOA Fees
- $147 Monthly HOA Fees
Parking
- 2 Car Attached Garage
- Parking Available
- Driveway
Home Design
- Turnkey
- Slab Foundation
- Composition Roof
Interior Spaces
- 2,628 Sq Ft Home
- Open Floorplan
- Ceiling Fan
- Double Pane Windows
- Sliding Doors
- Family Room with Fireplace
- Combination Dining and Living Room
- Neighborhood Views
Kitchen
- Eat-In Kitchen
- Walk-In Pantry
- Electric Oven
- Gas Cooktop
- Microwave
- Corian Countertops
Flooring
- Laminate
- Tile
Bedrooms and Bathrooms
- 4 Bedrooms
- All Upper Level Bedrooms
- Primary Bedroom Suite
- Walk-In Closet
- Bathtub with Shower
- Walk-in Shower
Laundry
- Laundry Room
- Dryer
- Washer
Location
- Suburban Location
Utilities
- Forced Air Heating and Cooling System
- Natural Gas Connected
- Water Heater
Listing and Financial Details
- Tax Lot 38
- Tax Tract Number 2626
- Assessor Parcel Number 045337020
Community Details
Overview
- Dove Creek Community Association, Phone Number (805) 239-7889
- Reg Property Management HOA
- Atsouth Subdivision
Amenities
- Picnic Area
Recreation
- Sport Court
- Community Playground
- Park
- Hiking Trails
- Bike Trail
Ownership History
Purchase Details
Purchase Details
Home Financials for this Owner
Home Financials are based on the most recent Mortgage that was taken out on this home.Purchase Details
Home Financials for this Owner
Home Financials are based on the most recent Mortgage that was taken out on this home.Purchase Details
Home Financials for this Owner
Home Financials are based on the most recent Mortgage that was taken out on this home.Purchase Details
Home Financials for this Owner
Home Financials are based on the most recent Mortgage that was taken out on this home.Purchase Details
Home Financials for this Owner
Home Financials are based on the most recent Mortgage that was taken out on this home.Similar Homes in Atascadero, CA
Home Values in the Area
Average Home Value in this Area
Purchase History
| Date | Buyer | Sale Price | Title Company |
|---|---|---|---|
| Huls-Hutton Family Trust | -- | None Listed On Document | |
| Hutton Stacy | $845,000 | Fidelity National Title | |
| Indictor Alan I | -- | Servicelink | |
| Indictor Alan I | -- | Accommodation | |
| Indictor Alan I | -- | Fidelity National Title Co | |
| Indictor Alan I | -- | None Available | |
| Indictor Alan I | -- | Entitle Insurance Company | |
| Indictor Alan I | -- | None Available |
Mortgage History
| Date | Status | Borrower | Loan Amount |
|---|---|---|---|
| Previous Owner | Hutton Stacy | $590,000 | |
| Previous Owner | Indictor Alan I | $236,800 | |
| Previous Owner | Indictor Alan I | $279,500 | |
| Previous Owner | Indictor Alan I | $283,700 | |
| Previous Owner | Indictor Alan I | $282,000 | |
| Previous Owner | Indictor Alan I | $286,000 |
Property History
| Date | Event | Price | Change | Sq Ft Price |
|---|---|---|---|---|
| 09/19/2022 09/19/22 | Sold | $845,000 | -1.7% | $322 / Sq Ft |
| 07/14/2022 07/14/22 | Price Changed | $860,000 | +1.8% | $327 / Sq Ft |
| 07/14/2022 07/14/22 | For Sale | $845,000 | -- | $322 / Sq Ft |
Tax History Compared to Growth
Tax History
| Year | Tax Paid | Tax Assessment Tax Assessment Total Assessment is a certain percentage of the fair market value that is determined by local assessors to be the total taxable value of land and additions on the property. | Land | Improvement |
|---|---|---|---|---|
| 2024 | $10,890 | $861,900 | $229,500 | $632,400 |
| 2023 | $10,890 | $845,000 | $225,000 | $620,000 |
| 2022 | $8,167 | $611,441 | $235,167 | $376,274 |
| 2021 | $7,916 | $599,453 | $230,556 | $368,897 |
| 2020 | $7,593 | $580,000 | $228,192 | $351,808 |
| 2019 | $7,278 | $560,000 | $215,000 | $345,000 |
| 2018 | $7,126 | $553,000 | $215,000 | $338,000 |
| 2017 | $6,806 | $525,000 | $200,000 | $325,000 |
| 2016 | $6,418 | $491,000 | $185,000 | $306,000 |
| 2015 | $5,766 | $434,000 | $170,000 | $264,000 |
| 2014 | $5,433 | $434,000 | $165,000 | $269,000 |
Agents Affiliated with this Home
-
Jaime Silveira

Seller's Agent in 2022
Jaime Silveira
Malik Real Estate Group, Inc.
(805) 610-8632
196 Total Sales
-

Seller Co-Listing Agent in 2022
Greg Malik
Malik Real Estate Group, Inc.
(805) 466-2540
Map
Source: California Regional Multiple Listing Service (CRMLS)
MLS Number: NS22149531
APN: 045-337-020
- 11506 Cuervo Way
- 9190 La Paz Rd
- 9133 Arbol Del Rosal Way
- 9133 Arbol Del Rosal Way Unit 230
- 11305 11405 Viejo Camino
- 9121 San Diego Rd
- 10983 Las Casitas
- 10710 El Camino Real Unit 17
- 10710 El Camino Real Unit 26
- 942 Patria Cir
- 9369 Riberena Cir Unit 11
- 13155 San Antonio Rd
- 9539 Carmel Rd
- 9375 Musselman Dr Unit B
- 9553 Durango Rd
- 9098 San Gabriel Rd
- 10025 El Camino Real Unit 37
- 10025 El Camino Real Unit 68
- 10025 El Camino Real Unit 125
- 10025 El Camino Real Unit 6
- 9164 Gorrion Way
- 9162 Gorrion Way
- 9160 Gorrion Way
- 9158 Gorrion Way
- 9163 Gorrion Way
- 9165 Gorrion Way
- 9167 Gorrion Way
- 9156 Gorrion Way
- 11519 Pinzon Ct
- 11517 Pinzon Ct
- 9154 Gorrion Way
- 11708 Sinnard Ln
- 11520 Cuervo Way
- 9173 Mankins Ct
- 9171 Mankins Ct
- 11709 Wickson Way
- 11515 Pinzon Ct
- 11707 Sinnard Ln
- 9181 Garza Ct
- 9152 Gorrion Way

