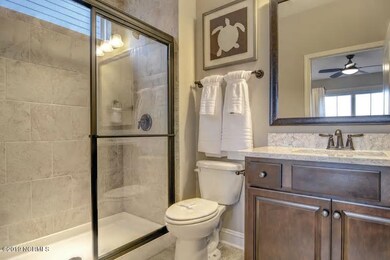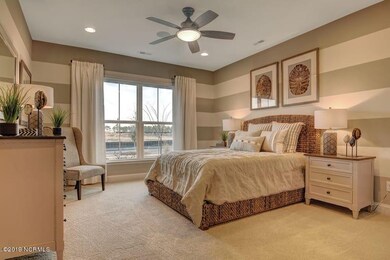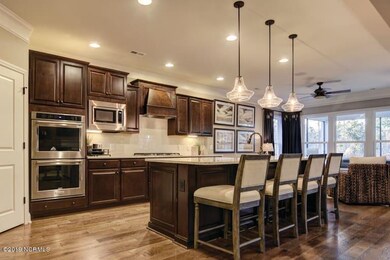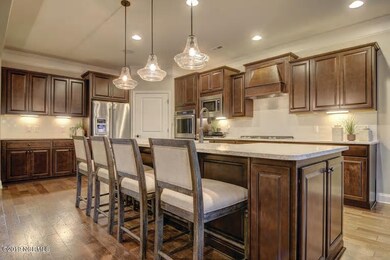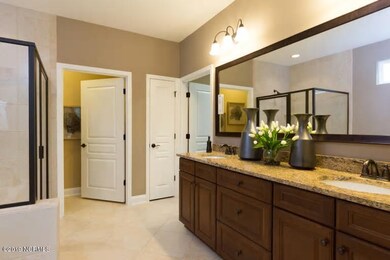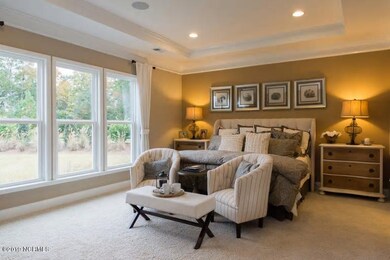
9165 Oldfield Rd NW Calabash, NC 28467
Estimated Value: $562,000 - $604,000
Highlights
- On Golf Course
- Clubhouse
- Mud Room
- Gated Community
- Attic
- Community Pool
About This Home
As of June 2019Come see one of our most popular floorplans; the Dunwoody! Known for its excellent open layout, this home features a cooks kitchen that flows into the living room and is perfect for entertaining! You will also enjoy 15ft sliders that open to a screened porch, featuring a perfect view of the 9th hole! Master suite is secluded and has a tray ceiling. Master bath has also been upgraded to showcase our luxurious super shower! Lots of tile & trim upgrades throughout entire house! Garage features a 3rd bay for a golf cart- perfect for those days on the Crow Creek golf course!*Pictures are for representation only and will be switched out once home is complete*
Last Agent to Sell the Property
Living South Realty License #284859 Listed on: 03/27/2019

Home Details
Home Type
- Single Family
Est. Annual Taxes
- $2,293
Year Built
- Built in 2019
Lot Details
- 0.31 Acre Lot
- Lot Dimensions are 84x180
- On Golf Course
- Irrigation
HOA Fees
- $117 Monthly HOA Fees
Home Design
- Brick Exterior Construction
- Slab Foundation
- Architectural Shingle Roof
- Concrete Siding
- Stick Built Home
Interior Spaces
- 2,437 Sq Ft Home
- 1-Story Property
- Tray Ceiling
- Ceiling height of 9 feet or more
- Mud Room
- Combination Dining and Living Room
- Home Office
- Attic
Kitchen
- Electric Cooktop
- Stove
- Range Hood
- Built-In Microwave
- Dishwasher
- Disposal
Flooring
- Laminate
- Tile
Bedrooms and Bathrooms
- 3 Bedrooms
- Walk-In Closet
- 3 Full Bathrooms
- Walk-in Shower
Laundry
- Laundry Room
- Washer and Dryer Hookup
Parking
- 2.5 Car Attached Garage
- Driveway
Outdoor Features
- Screened Patio
Utilities
- Central Air
- Heating Available
- Electric Water Heater
Listing and Financial Details
- Assessor Parcel Number 225ca001
Community Details
Overview
- Crow Creek Subdivision
- Maintained Community
Recreation
- Tennis Courts
- Community Pool
Additional Features
- Clubhouse
- Gated Community
Ownership History
Purchase Details
Purchase Details
Purchase Details
Home Financials for this Owner
Home Financials are based on the most recent Mortgage that was taken out on this home.Similar Homes in Calabash, NC
Home Values in the Area
Average Home Value in this Area
Purchase History
| Date | Buyer | Sale Price | Title Company |
|---|---|---|---|
| Lelonek Family Trust | -- | None Listed On Document | |
| Lelonek Family Trust | -- | None Listed On Document | |
| Bobinski Kimberle R | -- | None Available | |
| Bobinski Kimberle R | $374,000 | None Available |
Mortgage History
| Date | Status | Borrower | Loan Amount |
|---|---|---|---|
| Previous Owner | Bobinski Kimberle R | $195,000 |
Property History
| Date | Event | Price | Change | Sq Ft Price |
|---|---|---|---|---|
| 06/17/2019 06/17/19 | Sold | $373,990 | -0.3% | $153 / Sq Ft |
| 05/20/2019 05/20/19 | Pending | -- | -- | -- |
| 03/27/2019 03/27/19 | For Sale | $374,990 | -- | $154 / Sq Ft |
Tax History Compared to Growth
Tax History
| Year | Tax Paid | Tax Assessment Tax Assessment Total Assessment is a certain percentage of the fair market value that is determined by local assessors to be the total taxable value of land and additions on the property. | Land | Improvement |
|---|---|---|---|---|
| 2024 | $2,293 | $553,540 | $52,000 | $501,540 |
| 2023 | $2,223 | $553,540 | $52,000 | $501,540 |
| 2022 | $0 | $375,820 | $80,000 | $295,820 |
| 2021 | $0 | $375,820 | $80,000 | $295,820 |
| 2020 | $0 | $375,820 | $80,000 | $295,820 |
| 2019 | $404 | $80,000 | $80,000 | $0 |
Agents Affiliated with this Home
-
Jaymie Dimbath
J
Seller's Agent in 2019
Jaymie Dimbath
Living South Realty
(404) 402-7628
13 Total Sales
-
Kristin Freeman

Buyer's Agent in 2019
Kristin Freeman
BlueStar Real Estate, LLC
(910) 508-6077
62 Total Sales
Map
Source: Hive MLS
MLS Number: 100157032
APN: 225CA001
- 9169 Oldfield Rd NW
- 9258 Checkerberry Square
- 391 Canoe Ct NW
- 9274 Checkerberry Square NW
- 115 S Middleton Dr NW
- 9278 Checkerberry Square
- 299 Ravennaside Dr NW
- 376 Autumn Pheasant Loop NW
- 614 Crow Creek NW
- 635 Crow Creek Dr NW
- 396 Crow Creek Dr NW
- 624 Crow Creek Dr NW
- 429 Crow Creek Dr NW
- 385 Crow Creek Dr NW
- 144 S Middleton Dr NW
- 395 S Crow Creek Dr NW Unit 1712
- 395 S Crow Creek Dr NW Unit 1615
- 395 S Crow Creek Dr NW Unit 1511
- 395 S Crow Creek Dr NW Unit 2306
- 395 S Crow Creek Dr NW Unit 1601
- 9165 Oldfield Rd NW Unit Lot 8
- 9165 Oldfield Rd NW
- 9161 Oldfield Rd NW Unit Lot 9
- 9161 Oldfield Rd NW
- 9173 Oldfield Rd NW
- 9166 Oldfield Rd NW
- 181 First Light Ln NW
- 9153 Oldfield Rd NW Unit Lot 11
- 9153 Oldfield Rd NW
- 9177 Oldfield Rd NW
- 9140 Oldfield Rd NW
- 9157 Oldfield Rd NW
- 177 First Light Ln NW Unit Lot 24
- 177 First Light Ln NW
- 9149 Oldfield Rd NW
- 9181 Oldfield Rd NW
- 9134 Oldfield Rd NW Unit Lot 19
- 9134 Oldfield Rd NW
- 173 First Light Ln NW Unit Lot 25
- 173 First Light Ln NW

