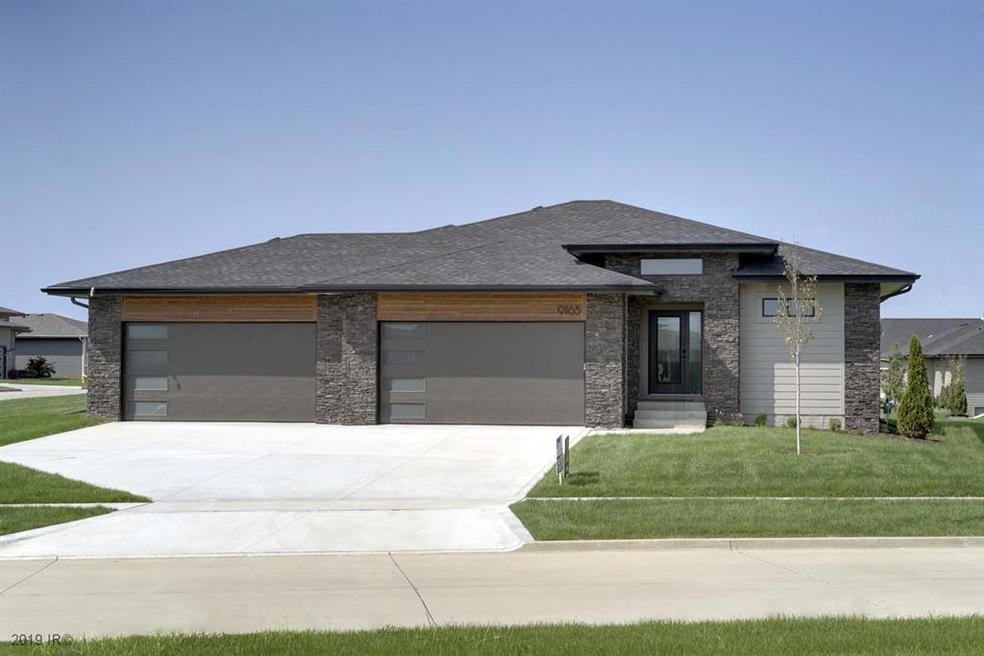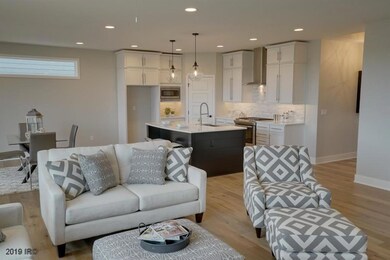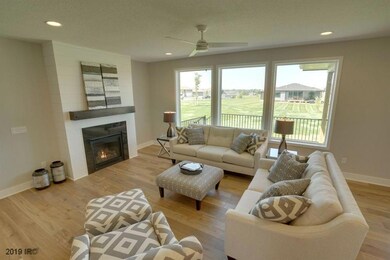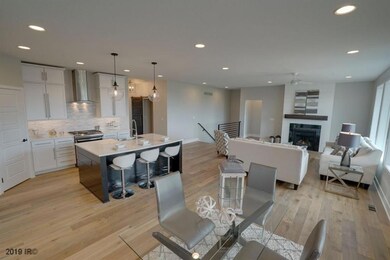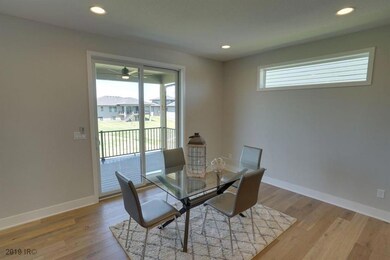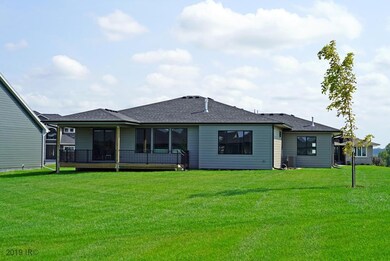
9165 Yarrow Ct West Des Moines, IA 50266
Estimated Value: $620,547 - $681,000
Highlights
- Newly Remodeled
- Covered Deck
- Wood Flooring
- Woodland Hills Elementary Rated A-
- Ranch Style House
- Corner Lot
About This Home
As of December 2019Thoughtful design elements enhance everyday experiences in this home, like a white kitchen, walk-in pantry, hardwood flooring and ship lap drop zone. Kitchen is open to the great room where gatherings of all kinds naturally happen. With a covered and uncovered deck right off the kitchen you won't have to go far to relax. There is privacy where you need it too, such as a master suite with a well thought out custom shower, including a rain shower, double vanity and a walk-in closet that leads into the laundry room. For the ultimate escape, head to the lower level that includes a wet bar, family room and 2 additional bedrooms. 4 car garage is insulated and pre-plumbed for gas heater, and even has a window for those nice days. Full irrigation keeps your lawn looking good so you can kick back and relax. Memories are sure to be made here.
Home Details
Home Type
- Single Family
Est. Annual Taxes
- $9,398
Year Built
- Built in 2018 | Newly Remodeled
Lot Details
- 0.42 Acre Lot
- Cul-De-Sac
- Corner Lot
- Irrigation
HOA Fees
- $21 Monthly HOA Fees
Home Design
- Ranch Style House
- Modern Architecture
- Asphalt Shingled Roof
- Stone Siding
- Cement Board or Planked
Interior Spaces
- 1,700 Sq Ft Home
- Wet Bar
- Gas Log Fireplace
- Mud Room
- Family Room Downstairs
- Finished Basement
- Basement Window Egress
- Laundry on main level
Kitchen
- Eat-In Kitchen
- Stove
- Microwave
- Dishwasher
Flooring
- Wood
- Tile
Bedrooms and Bathrooms
- 4 Bedrooms | 2 Main Level Bedrooms
Parking
- 4 Car Attached Garage
- Driveway
Additional Features
- Covered Deck
- Forced Air Heating and Cooling System
Community Details
- Sentry Management Association
- Built by Drake Homes
Listing and Financial Details
- Assessor Parcel Number 1622280010
Ownership History
Purchase Details
Purchase Details
Home Financials for this Owner
Home Financials are based on the most recent Mortgage that was taken out on this home.Similar Homes in West Des Moines, IA
Home Values in the Area
Average Home Value in this Area
Purchase History
| Date | Buyer | Sale Price | Title Company |
|---|---|---|---|
| Runneals Mary C | -- | None Available | |
| Sage Gregory | $480,000 | None Available |
Property History
| Date | Event | Price | Change | Sq Ft Price |
|---|---|---|---|---|
| 12/09/2019 12/09/19 | Sold | $479,900 | -3.0% | $282 / Sq Ft |
| 12/09/2019 12/09/19 | Pending | -- | -- | -- |
| 02/28/2019 02/28/19 | For Sale | $494,900 | -- | $291 / Sq Ft |
Tax History Compared to Growth
Tax History
| Year | Tax Paid | Tax Assessment Tax Assessment Total Assessment is a certain percentage of the fair market value that is determined by local assessors to be the total taxable value of land and additions on the property. | Land | Improvement |
|---|---|---|---|---|
| 2023 | $9,398 | $582,500 | $110,000 | $472,500 |
| 2022 | $8,474 | $510,830 | $110,000 | $400,830 |
| 2021 | $8,474 | $466,890 | $80,000 | $386,890 |
| 2020 | $5,050 | $453,470 | $80,000 | $373,470 |
| 2019 | $54 | $264,230 | $80,000 | $184,230 |
| 2018 | $54 | $2,720 | $2,720 | $0 |
| 2017 | $54 | $2,720 | $2,720 | $0 |
| 2016 | $0 | $2,720 | $2,720 | $0 |
Agents Affiliated with this Home
-
Christy Drake

Seller's Agent in 2019
Christy Drake
RE/MAX
(515) 208-3739
64 in this area
224 Total Sales
-
Kevin Howe

Buyer's Agent in 2019
Kevin Howe
RE/MAX
(515) 710-2458
17 in this area
190 Total Sales
Map
Source: Des Moines Area Association of REALTORS®
MLS Number: 577155
APN: 16-22-280-010
- 9154 Moonseed Ct
- 1461 S 91st St
- 1467 S 91st St
- 1473 S 91st St
- 1479 S 91st St
- 9257 Sugar Creek Dr
- 1470 S 91st St
- 1258 S 92nd St
- 1410 S 91st St
- 1404 S 91st St
- 1485 S 91st St
- 1428 S 91st St
- 1416 S 91st St
- 1422 S 91st St
- 1449 S 91st St
- 1413 S 91st St
- 1230 S 92nd St
- 1216 S 92nd St
- 1221 S 92nd St
- 9078 Mockingbird Dr
- 9165 Yarrow Ct
- 1479 S Arrowleaf Ln
- 1465 S Arrowleaf Ln
- 1451 S Arrowleaf Ln
- 9162 Yarrow Ct
- 9168 Yarrow Ct
- 9156 Yarrow Ct
- 9153 Yarrow Ct
- 9174 Yarrow Ct
- 1443 S Arrowleaf Ln
- 1478 S 92nd St
- 9186 Yarrow Ct
- 9150 Yarrow Ct
- 9147 Yarrow Ct
- 9160 Moonseed Ct
- 1464 S 92nd St
- 1450 S 92nd St
- 1478 S 92nd St
- 1437 S Arrowleaf Ln
- 9148 Moonseed Ct
