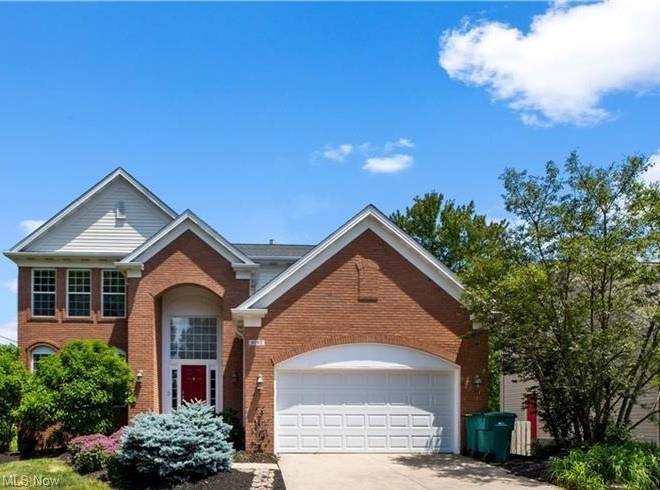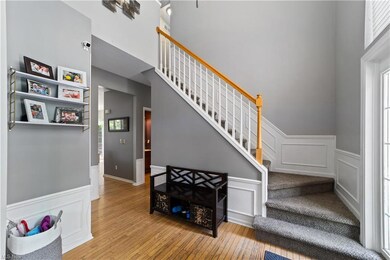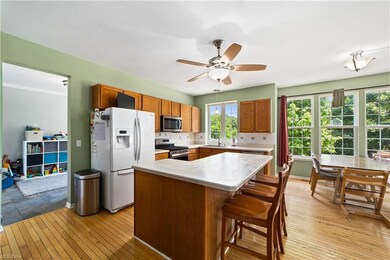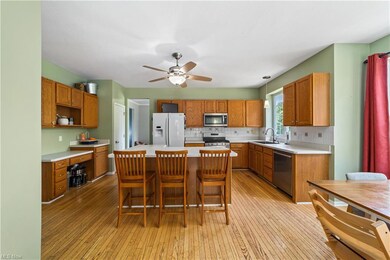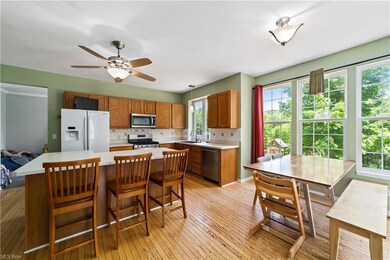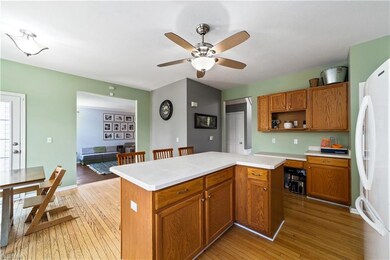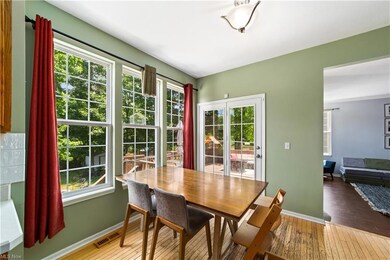
9167 Ashcroft Ln Twinsburg, OH 44087
Estimated Value: $472,134 - $504,000
Highlights
- Spa
- Colonial Architecture
- 1 Fireplace
- Wilcox Primary School Rated A
- Deck
- 2 Car Attached Garage
About This Home
As of August 2022Step into this pristine and updated home in an amazing neighborhood! A large eat-in kitchen kitchen has plenty of cabinet and counter area including a vast island with stools, built-in office area, and glass doors leading to the wonderful deck/backyard! The upstairs includes a spacious master bedroom with wood floor and sloped vaulted ceilings, leading into the master bath with extra large soaking tub, walk in shower and private toilet. Brand New 2022 Professionally designed, custom built basement adding substantial more sqft for activities, another full bath, bar and workout areas, and a pseudo bedroom. Updates include, new refrigerator in basement, brand new Roof 2022, New Kitchen sink 2022, Outside garage door keypad 2022, New weed guard and mulch 2022, Outdoor shed 2021, Play set - 2021, Washer and dryer 2021, Master bathroom toilet 2021, Fresh paint throughout 2021, Blackout blinds in kids bedrooms 2021, Security system (staying with house) 2021, Keypad deadbolts for front and man door from house into garage 2021, Attic insulation 2020, Garage door 2020, fenced in dog area w/ artificial grass to keep muddy paw prints out of the house when it rains, lots of wonderful shade in backyard during hot summer days, Electric vehicle plug in garage. The private backyard includes a deck that steps down to a patio area and leads to the hot tub, swing set and shed! Great family friendly neighborhood with convenient access to I-480 and everything Twinsburg has to offer!
Last Listed By
Nancy Emerman
Deleted Agent License #317713 Listed on: 07/05/2022

Home Details
Home Type
- Single Family
Est. Annual Taxes
- $5,513
Year Built
- Built in 2001
Lot Details
- 0.31 Acre Lot
HOA Fees
- $7 Monthly HOA Fees
Parking
- 2 Car Attached Garage
Home Design
- Colonial Architecture
- Asphalt Roof
Interior Spaces
- 2-Story Property
- 1 Fireplace
Kitchen
- Built-In Oven
- Range
- Microwave
- Dishwasher
Bedrooms and Bathrooms
- 4 Bedrooms
Laundry
- Dryer
- Washer
Outdoor Features
- Spa
- Deck
- Patio
- Shed
Utilities
- Forced Air Heating and Cooling System
- Heating System Uses Gas
Community Details
- Shepard Woods Sub 4 Community
Listing and Financial Details
- Assessor Parcel Number 6407843
Ownership History
Purchase Details
Home Financials for this Owner
Home Financials are based on the most recent Mortgage that was taken out on this home.Purchase Details
Home Financials for this Owner
Home Financials are based on the most recent Mortgage that was taken out on this home.Purchase Details
Home Financials for this Owner
Home Financials are based on the most recent Mortgage that was taken out on this home.Purchase Details
Home Financials for this Owner
Home Financials are based on the most recent Mortgage that was taken out on this home.Similar Homes in Twinsburg, OH
Home Values in the Area
Average Home Value in this Area
Purchase History
| Date | Buyer | Sale Price | Title Company |
|---|---|---|---|
| Rhynard Angela M | $440,000 | Crawford Law Llc | |
| Perisa Michael | $352,500 | None Available | |
| Bruce Susan Patricia | $292,000 | Real Living Title Agency Ltd | |
| Cheever Gordon R | $269,251 | Pulte Title Agency Llc |
Mortgage History
| Date | Status | Borrower | Loan Amount |
|---|---|---|---|
| Open | Rhynard Angela M | $224,000 | |
| Previous Owner | Perisa Michael | $352,500 | |
| Previous Owner | Bruce Susan Patricia | $275,300 | |
| Previous Owner | Bruce Susan Patricia | $277,400 | |
| Previous Owner | Cheever Gordon R | $256,000 | |
| Previous Owner | Cheever Gordon R | $32,000 | |
| Previous Owner | Cheever Gordon | $50,000 | |
| Previous Owner | Cheever Gordon R | $215,400 | |
| Closed | Cheever Gordon R | $15,000 |
Property History
| Date | Event | Price | Change | Sq Ft Price |
|---|---|---|---|---|
| 08/16/2022 08/16/22 | Sold | $440,000 | -1.1% | $129 / Sq Ft |
| 07/15/2022 07/15/22 | Pending | -- | -- | -- |
| 07/05/2022 07/05/22 | For Sale | $445,000 | +26.2% | $130 / Sq Ft |
| 11/30/2020 11/30/20 | Sold | $352,500 | +5.2% | $131 / Sq Ft |
| 10/18/2020 10/18/20 | Pending | -- | -- | -- |
| 10/16/2020 10/16/20 | For Sale | $335,000 | -- | $124 / Sq Ft |
Tax History Compared to Growth
Tax History
| Year | Tax Paid | Tax Assessment Tax Assessment Total Assessment is a certain percentage of the fair market value that is determined by local assessors to be the total taxable value of land and additions on the property. | Land | Improvement |
|---|---|---|---|---|
| 2025 | $6,188 | $128,563 | $23,664 | $104,899 |
| 2024 | $6,188 | $128,563 | $23,664 | $104,899 |
| 2023 | $6,188 | $128,563 | $23,664 | $104,899 |
| 2022 | $5,622 | $104,206 | $19,719 | $84,487 |
| 2021 | $5,684 | $104,857 | $19,719 | $85,138 |
| 2020 | $5,513 | $104,860 | $19,720 | $85,140 |
| 2019 | $4,967 | $88,280 | $18,550 | $69,730 |
| 2018 | $4,867 | $88,280 | $18,550 | $69,730 |
| 2017 | $4,592 | $88,280 | $18,550 | $69,730 |
| 2016 | $4,564 | $88,280 | $18,550 | $69,730 |
| 2015 | $4,592 | $88,280 | $18,550 | $69,730 |
| 2014 | $4,583 | $88,280 | $18,550 | $69,730 |
| 2013 | $4,595 | $88,590 | $18,550 | $70,040 |
Agents Affiliated with this Home
-

Seller's Agent in 2022
Nancy Emerman
Deleted Agent
(216) 409-8890
-
Colleen Hummer

Seller Co-Listing Agent in 2022
Colleen Hummer
Keller Williams Greater Metropolitan
(216) 210-1061
7 in this area
74 Total Sales
-
Aaron Jazbec
A
Buyer's Agent in 2022
Aaron Jazbec
Keller Williams Greater Cleveland Northeast
(440) 669-0941
1 in this area
70 Total Sales
-
Claire Jazbec

Buyer Co-Listing Agent in 2022
Claire Jazbec
Keller Williams Greater Cleveland Northeast
(440) 669-7343
1 in this area
386 Total Sales
-

Seller's Agent in 2020
Jo-Ann McFearin
Deleted Agent
-
Tiffany Shedden

Buyer's Agent in 2020
Tiffany Shedden
Keller Williams Greater Metropolitan
(216) 407-3488
3 in this area
54 Total Sales
Map
Source: MLS Now
MLS Number: 4388493
APN: 64-07843
- 0 Chamberlin Rd Unit 5110799
- 9313 Ashcroft Ln
- 9116 Chamberlin Rd
- 9101 Chamberlin Rd
- 1537 Driftwood Ln
- 1555 Bonnie Rd
- 34 E Aurora Rd
- 1382 Meadowlawn Dr
- 9451 Fairfield Dr
- 2005 Presidential Pkwy Unit H78
- SL3 Chamberlin Rd
- SL 2 Chamberlin Rd
- 10413 Fox Hollow Cir
- 1946 Ridge Meadow Ct
- 9549 Ridge Ct
- 1515 Iris Glen Dr Unit 1515
- 10359 Fox Hollow Cir
- 1553 Iris Glen Dr
- 9590 E Idlewood Dr
- 8410 Shepard Rd
- 9167 Ashcroft Ln
- 9159 Ashcroft Ln
- 1723 Pinebark Place
- 9141 Ashcroft Ln
- 9189 Ashcroft Ln
- 1713 Pinebark Place
- 9214 Ashcroft Ln
- 9133 Ashcroft Ln
- 1705 Pinebark Place
- 9199 Ashcroft Ln
- 9224 Ashcroft Ln
- 1805 Maplegrove Dr
- 1769 Maplegrove Dr
- 1710 Pinebark Place
- 1819 Maplegrove Dr
- 1829 Maplegrove Dr
- 1697 Pinebark Place
- 9234 Ashcroft Ln
- 9207 Ashcroft Ln
- 1837 Maplegrove Dr
