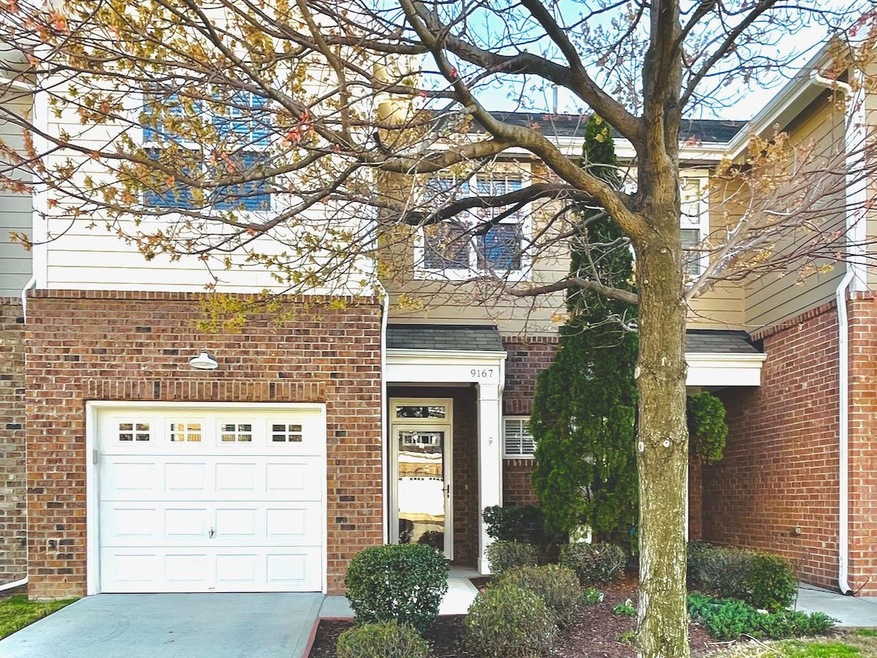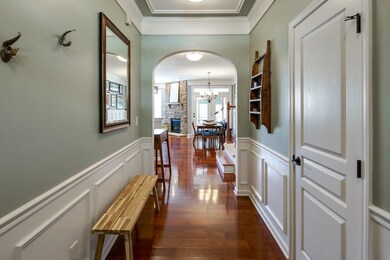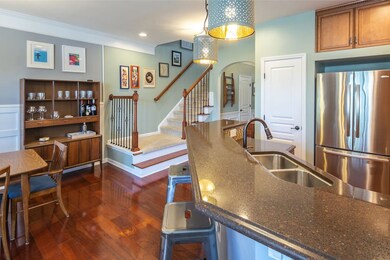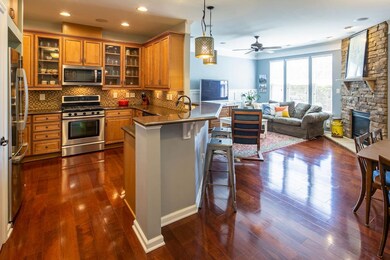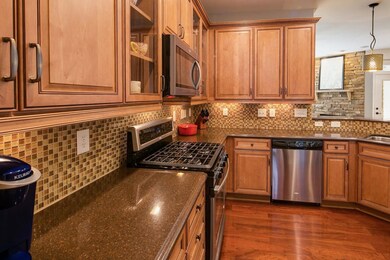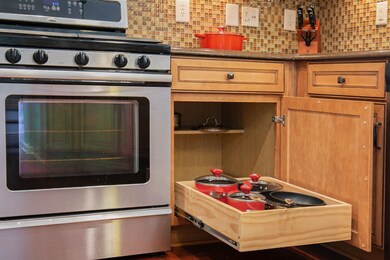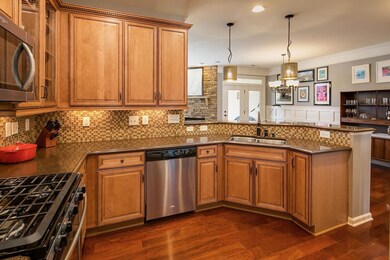
9167 Wooden Rd Raleigh, NC 27617
Brier Creek NeighborhoodEstimated Value: $394,000 - $422,000
Highlights
- Fitness Center
- Clubhouse
- Traditional Architecture
- Pine Hollow Middle School Rated A
- Wooded Lot
- Wood Flooring
About This Home
As of May 2022This former model home has the following special features: 5-inch-wide cherry bronze plank hardwoods (throughout the main level); 9-foot ceilings (on both levels); 42-inch maple glaze artisan bronze cabinets with glass doors; under cabinet lighting; glass tile backsplash; gas range (vented to outside); Zodiaq Quartz countertops; stacked-stone fireplace; iron stair railing; crown molding and archway; custom paint; tiled screened porch; speakers in all bedrooms and kitchen; and two community swimming pools.
Last Agent to Sell the Property
Long & Foster Real Estate INC License #216845 Listed on: 04/01/2022
Townhouse Details
Home Type
- Townhome
Est. Annual Taxes
- $2,855
Year Built
- Built in 2008
Lot Details
- 1,742 Sq Ft Lot
- Lot Dimensions are 22x70
- Wooded Lot
HOA Fees
- $163 Monthly HOA Fees
Parking
- 1 Car Garage
- Garage Door Opener
Home Design
- Traditional Architecture
- Brick Exterior Construction
- Slab Foundation
- Frame Construction
Interior Spaces
- 1,644 Sq Ft Home
- 2-Story Property
- Wired For Sound
- Tray Ceiling
- Smooth Ceilings
- High Ceiling
- Ceiling Fan
- Gas Log Fireplace
- Stone Fireplace
- Entrance Foyer
- Living Room with Fireplace
- Combination Dining and Living Room
- Screened Porch
- Pull Down Stairs to Attic
- Prewired Security
Kitchen
- Gas Range
- Microwave
- Dishwasher
- Quartz Countertops
Flooring
- Wood
- Carpet
- Tile
Bedrooms and Bathrooms
- 3 Bedrooms
- Walk-In Closet
- Double Vanity
- Separate Shower in Primary Bathroom
- Soaking Tub
- Walk-in Shower
Laundry
- Laundry on upper level
- Dryer
- Washer
Outdoor Features
- Patio
Schools
- Brier Creek Elementary School
- Pine Hollow Middle School
- Leesville Road High School
Utilities
- Forced Air Heating and Cooling System
- Heating System Uses Gas
- Heating System Uses Natural Gas
- Gas Water Heater
Community Details
Overview
- Association fees include ground maintenance, maintenance structure, road maintenance
- Charleston Management Association
- Built by Standard Pacific
- Brier Creek Subdivision, Brooks ! Floorplan
Recreation
- Fitness Center
- Community Pool
- Trails
Additional Features
- Clubhouse
- Fire and Smoke Detector
Ownership History
Purchase Details
Home Financials for this Owner
Home Financials are based on the most recent Mortgage that was taken out on this home.Purchase Details
Home Financials for this Owner
Home Financials are based on the most recent Mortgage that was taken out on this home.Similar Homes in Raleigh, NC
Home Values in the Area
Average Home Value in this Area
Purchase History
| Date | Buyer | Sale Price | Title Company |
|---|---|---|---|
| Hogan Conor James | $265,000 | None Available | |
| Drizos Virginia | $233,000 | None Available |
Mortgage History
| Date | Status | Borrower | Loan Amount |
|---|---|---|---|
| Open | Hogan Conor James | $251,750 | |
| Previous Owner | Drizos Virgin | $185,000 | |
| Previous Owner | Drizos Virginia | $186,000 | |
| Previous Owner | Buford Attiyah R | $20,000 |
Property History
| Date | Event | Price | Change | Sq Ft Price |
|---|---|---|---|---|
| 12/15/2023 12/15/23 | Off Market | $427,500 | -- | -- |
| 05/05/2022 05/05/22 | Sold | $427,500 | +7.1% | $260 / Sq Ft |
| 04/03/2022 04/03/22 | Pending | -- | -- | -- |
| 03/31/2022 03/31/22 | For Sale | $399,000 | -- | $243 / Sq Ft |
Tax History Compared to Growth
Tax History
| Year | Tax Paid | Tax Assessment Tax Assessment Total Assessment is a certain percentage of the fair market value that is determined by local assessors to be the total taxable value of land and additions on the property. | Land | Improvement |
|---|---|---|---|---|
| 2024 | $3,527 | $403,856 | $85,000 | $318,856 |
| 2023 | $3,197 | $291,428 | $60,000 | $231,428 |
| 2022 | $2,971 | $291,428 | $60,000 | $231,428 |
| 2021 | $2,856 | $291,428 | $60,000 | $231,428 |
| 2020 | $2,804 | $291,428 | $60,000 | $231,428 |
| 2019 | $2,772 | $237,472 | $56,000 | $181,472 |
| 2018 | $2,615 | $237,472 | $56,000 | $181,472 |
| 2017 | $2,490 | $237,472 | $56,000 | $181,472 |
| 2016 | $2,439 | $237,472 | $56,000 | $181,472 |
| 2015 | $2,238 | $214,232 | $50,000 | $164,232 |
| 2014 | $2,123 | $214,232 | $50,000 | $164,232 |
Agents Affiliated with this Home
-
David Jenkins
D
Seller's Agent in 2022
David Jenkins
Long & Foster Real Estate INC
(919) 271-1404
5 in this area
106 Total Sales
-
Holly Hayes

Buyer's Agent in 2022
Holly Hayes
Nest Realty of the Triangle
(919) 323-6155
1 in this area
121 Total Sales
Map
Source: Doorify MLS
MLS Number: 2439491
APN: 0758.04-82-8456-000
- 9164 Wooden Rd
- 9207 Wooden Rd
- 9206 Wooden Rd
- 9105 Falkwood Rd
- 9308 Wooden Rd
- 9221 Calabria Dr Unit 121
- 9221 Calabria Dr Unit 116
- 9327 Falkwood Rd
- 10112 Knotty Pine Ln
- 9307 Sevillanos Walk
- 9211 Calabria Dr Unit 104
- 9211 Calabria Dr Unit 117
- 10420 Sablewood Dr Unit 102
- 10420 Sablewood Dr Unit 115
- 9911 Lynnberry Place
- 9907 Lynnberry Place
- 10037 Lynnberry Place
- 10510 Sablewood Dr Unit 114
- 10511 Sablewood Dr Unit 110
- 10321 Sablewood Dr Unit 108
- 9167 Wooden Rd
- 9167 Wooden Rd Unit 225
- 9169 Wooden Rd
- 9165 Wooden Rd
- 9163 Wooden Rd
- 9171 Wooden Rd
- 9161 Wooden Rd Unit 228
- 10114 Raven Tree Dr
- 10114 Raven Tree Dr Unit 222
- 10110 Raven Tree Dr
- 9159 Wooden Rd
- 10108 Raven Tree Dr
- 9164 Wooden Rd Unit 274
- 9166 Wooden Rd
- 9166 Wooden Rd Unit 275
- 9157 Wooden Rd
- 10106 Raven Tree Dr
- 9168 Wooden Rd
- 9201 Wooden Rd
- 9201 Wooden Rd Unit 144
