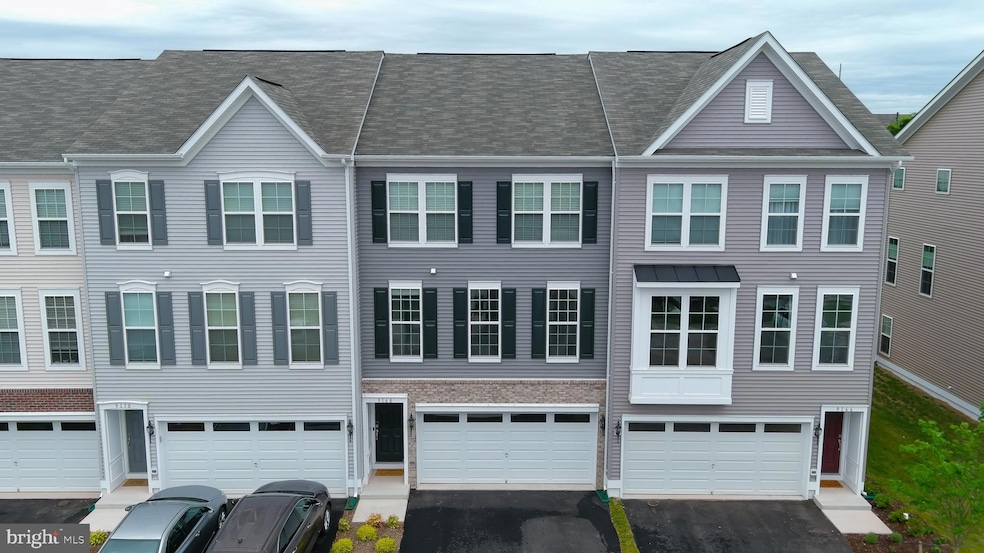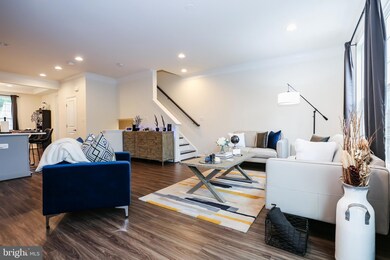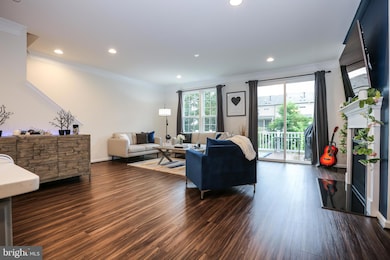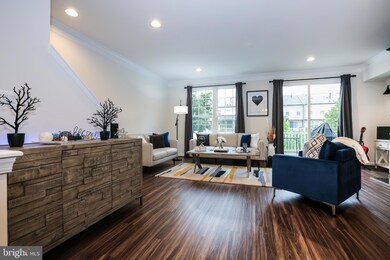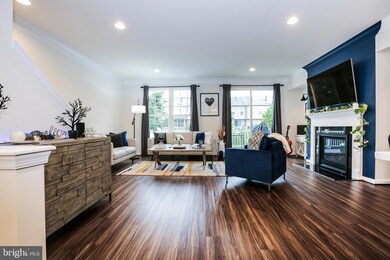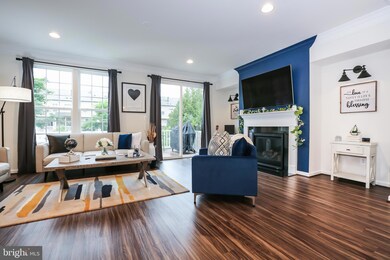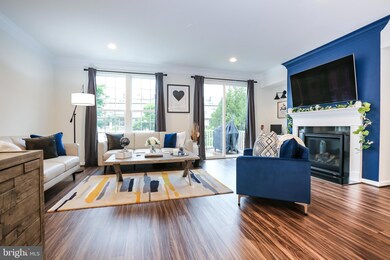
9168 Wyche Knoll Ln Manassas, VA 20110
Signal Hill NeighborhoodHighlights
- Traditional Architecture
- 1 Fireplace
- 2 Car Attached Garage
- Osbourn Park High School Rated A
- Stainless Steel Appliances
- Central Heating and Cooling System
About This Home
As of June 2025This incredibly spacious 2-car garage townhome is just 4 years young and beautifully maintained to feel like new! From luxury vinyl plank (LVP) flooring throughout the main and lower level to lofty tray and 9-foot ceilings, this open-concept design exudes a sophisticated yet understated elegance. The heart of the home is a classic kitchen that radiates warmth and seamlessly connects the living and dining areas. Upstairs, you'll find two charming secondary bedrooms and a full hall bath. The luxurious primary suite is a true retreat, featuring a tray ceiling, walk-in closet, and a private ensuite bath. Step out onto the large deck to enjoy some fresh air, or unwind in the cozy recreation room—perfect for movie nights or game days. An adjacent bedroom provides private space for guests or a home office. Large sliding doors open to the backyard with ample space for future patio or gardens. You’ll find thoughtful upgrades throughout, including recessed and sconce lighting that add both functionality and a sleek, contemporary fee. Conveniently located near shopping centers with easy access to Prince William Parkway and Route 28—this home offers comfort, style, and convenience in one perfect package!
Last Agent to Sell the Property
Linh Aquino
Redfin Corporation License #0225061434 Listed on: 06/06/2025

Townhouse Details
Home Type
- Townhome
Est. Annual Taxes
- $5,410
Year Built
- Built in 2021
Lot Details
- 1,846 Sq Ft Lot
HOA Fees
- $96 Monthly HOA Fees
Parking
- 2 Car Attached Garage
- Front Facing Garage
- Off-Site Parking
Home Design
- Traditional Architecture
Interior Spaces
- Property has 3 Levels
- 1 Fireplace
- Walk-Out Basement
Kitchen
- Stove
- Built-In Microwave
- Dishwasher
- Stainless Steel Appliances
- Disposal
Bedrooms and Bathrooms
Laundry
- Dryer
- Washer
Utilities
- Central Heating and Cooling System
- Electric Water Heater
Community Details
- Richmond Station HOA
Listing and Financial Details
- Tax Lot 13
- Assessor Parcel Number 7896-30-3183
Ownership History
Purchase Details
Home Financials for this Owner
Home Financials are based on the most recent Mortgage that was taken out on this home.Purchase Details
Home Financials for this Owner
Home Financials are based on the most recent Mortgage that was taken out on this home.Similar Homes in Manassas, VA
Home Values in the Area
Average Home Value in this Area
Purchase History
| Date | Type | Sale Price | Title Company |
|---|---|---|---|
| Deed | $460,110 | Walker Title Llc | |
| Special Warranty Deed | $960,000 | Hallmark Title Inc |
Mortgage History
| Date | Status | Loan Amount | Loan Type |
|---|---|---|---|
| Open | $437,105 | New Conventional | |
| Previous Owner | $2,760,000 | Construction |
Property History
| Date | Event | Price | Change | Sq Ft Price |
|---|---|---|---|---|
| 06/30/2025 06/30/25 | Sold | $605,000 | +0.9% | $275 / Sq Ft |
| 06/11/2025 06/11/25 | Pending | -- | -- | -- |
| 06/09/2025 06/09/25 | Price Changed | $599,900 | -3.2% | $272 / Sq Ft |
| 06/06/2025 06/06/25 | For Sale | $620,000 | -- | $282 / Sq Ft |
Tax History Compared to Growth
Tax History
| Year | Tax Paid | Tax Assessment Tax Assessment Total Assessment is a certain percentage of the fair market value that is determined by local assessors to be the total taxable value of land and additions on the property. | Land | Improvement |
|---|---|---|---|---|
| 2024 | $5,308 | $533,700 | $145,000 | $388,700 |
| 2023 | $5,168 | $496,700 | $125,000 | $371,700 |
| 2022 | $5,135 | $455,000 | $115,000 | $340,000 |
| 2021 | $3,490 | $291,400 | $89,000 | $202,400 |
| 2020 | $552 | $35,600 | $35,600 | $0 |
Agents Affiliated with this Home
-
L
Seller's Agent in 2025
Linh Aquino
Redfin Corporation
-
Kevin Lee

Buyer's Agent in 2025
Kevin Lee
Fairfax Realty 50/66 LLC
(301) 332-9041
1 in this area
81 Total Sales
Map
Source: Bright MLS
MLS Number: VAPW2095984
APN: 7896-30-3183
- 8279 Knight Station Way
- 8275 Knight Station Way
- 8269 Knight Station Way
- 9203 Matthew Dr
- 9552 Cannoneer Ct Unit 204
- 8374 Buttress Ln Unit 304
- 8376 Buttress Ln Unit 102
- 9229 Jessica Dr
- 9520 Kimbleton Hall Loop
- 9559 Coggs Bill Dr Unit 102
- 9100 Mulder Ct
- 8571 Richmond Ave
- 1002A Mays Ln
- 1012B Mays Ln
- 1008A Mays Ln
- 1201B Freeman Place
- 1213B Freeman Place
- 1215A Freeman Place Manassas Park
- 1215B Freeman Place
- 1213A Freeman Place
