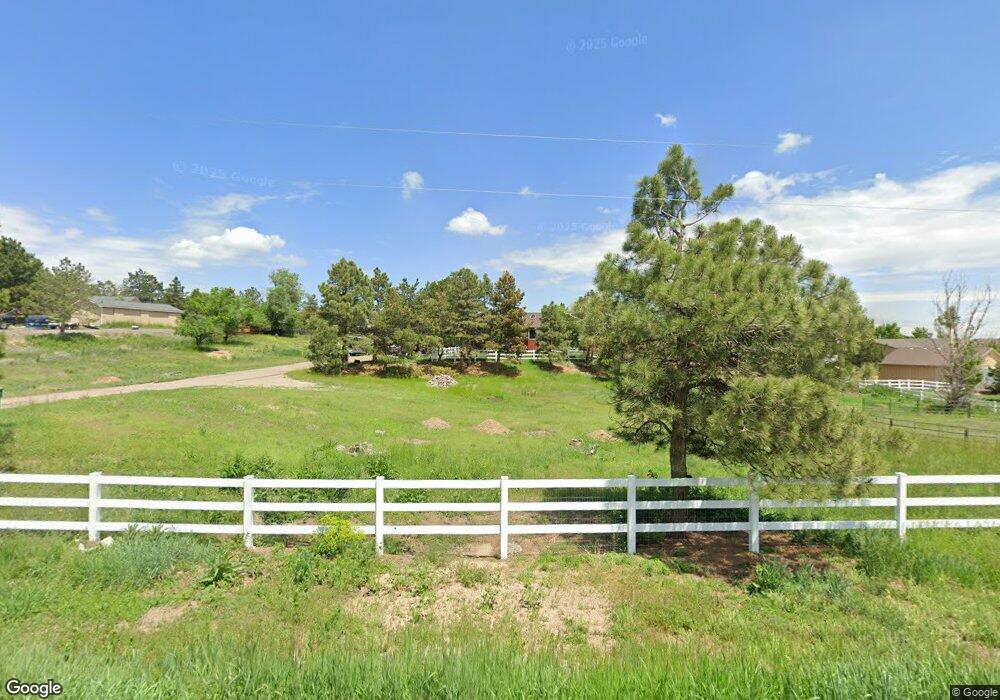9169 E Wagon Wheel Way Parker, CO 80138
Estimated Value: $677,964 - $921,000
3
Beds
2
Baths
2,281
Sq Ft
$334/Sq Ft
Est. Value
About This Home
This home is located at 9169 E Wagon Wheel Way, Parker, CO 80138 and is currently estimated at $760,991, approximately $333 per square foot. 9169 E Wagon Wheel Way is a home located in Douglas County with nearby schools including Pine Lane Elementary School, Sierra Middle School, and Chaparral High School.
Ownership History
Date
Name
Owned For
Owner Type
Purchase Details
Closed on
Aug 31, 2021
Sold by
Cassel Raymond E and Cassel Cherie L
Bought by
Rathje Gavan and Shin Nina C
Current Estimated Value
Home Financials for this Owner
Home Financials are based on the most recent Mortgage that was taken out on this home.
Original Mortgage
$562,500
Outstanding Balance
$511,069
Interest Rate
2.7%
Mortgage Type
New Conventional
Estimated Equity
$249,922
Purchase Details
Closed on
Aug 27, 2004
Sold by
Strasser James L and Strasser Adrienne C
Bought by
Cassel Raymond E and Cassel Cherie L
Home Financials for this Owner
Home Financials are based on the most recent Mortgage that was taken out on this home.
Original Mortgage
$247,120
Interest Rate
4.13%
Mortgage Type
Unknown
Purchase Details
Closed on
Aug 24, 2004
Sold by
Strasser James L and Strasser Adrienne C
Bought by
Cassel Raymond E and Cassel Cherie L
Home Financials for this Owner
Home Financials are based on the most recent Mortgage that was taken out on this home.
Original Mortgage
$247,120
Interest Rate
4.13%
Mortgage Type
Unknown
Purchase Details
Closed on
Jun 15, 1984
Sold by
Ranger Const Co
Bought by
Strasser James L and Strasser Adrienne C
Purchase Details
Closed on
Dec 8, 1983
Sold by
Unavailable
Bought by
Unavailable
Create a Home Valuation Report for This Property
The Home Valuation Report is an in-depth analysis detailing your home's value as well as a comparison with similar homes in the area
Home Values in the Area
Average Home Value in this Area
Purchase History
| Date | Buyer | Sale Price | Title Company |
|---|---|---|---|
| Rathje Gavan | $635,000 | Land Title Guarantee Company | |
| Cassel Raymond E | $308,900 | Security Title | |
| Cassel Raymond E | $308,900 | -- | |
| Strasser James L | $110,000 | -- | |
| Unavailable | $15,000 | -- | |
| Ranger Construction Company | $15,000 | -- |
Source: Public Records
Mortgage History
| Date | Status | Borrower | Loan Amount |
|---|---|---|---|
| Open | Rathje Gavan | $562,500 | |
| Previous Owner | Cassel Raymond E | $247,120 |
Source: Public Records
Tax History Compared to Growth
Tax History
| Year | Tax Paid | Tax Assessment Tax Assessment Total Assessment is a certain percentage of the fair market value that is determined by local assessors to be the total taxable value of land and additions on the property. | Land | Improvement |
|---|---|---|---|---|
| 2024 | $3,895 | $50,340 | $20,410 | $29,930 |
| 2023 | $3,938 | $50,340 | $20,410 | $29,930 |
| 2022 | $2,759 | $34,210 | $13,430 | $20,780 |
| 2021 | $2,872 | $34,210 | $13,430 | $20,780 |
| 2020 | $2,606 | $31,770 | $11,990 | $19,780 |
| 2019 | $2,616 | $31,770 | $11,990 | $19,780 |
| 2018 | $2,115 | $25,250 | $6,750 | $18,500 |
| 2017 | $1,958 | $25,250 | $6,750 | $18,500 |
| 2016 | $2,209 | $27,890 | $11,940 | $15,950 |
| 2015 | $2,265 | $27,890 | $11,940 | $15,950 |
| 2014 | $2,149 | $23,660 | $9,150 | $14,510 |
Source: Public Records
Map
Nearby Homes
- 23562 E Phillips Place
- 23451 E Rockinghorse Pkwy
- Plan C555 - 62 at Inspiration - Hilltop 55+ 62s
- Plan C551 - 62 at Inspiration - Hilltop 55+ 62s
- Plan C655 - 75 at Inspiration - Hilltop 55+ 75s
- Plan C451 - 55 at Inspiration - Hilltop 55+ 55s
- Plan C455 - 55 at Inspiration - Hilltop 55+ 55s
- Plan C553 - 62 at Inspiration - Hilltop 55+ 62s
- Plan C552 - 62 at Inspiration - Hilltop 55+ 62s
- Plan C555 - 75 at Inspiration - Hilltop 55+ 75s
- Plan C554 - 62 at Inspiration - Hilltop 55+ 62s
- Plan C551 - 75 at Inspiration - Hilltop 55+ 75s
- Plan C452 - 55 at Inspiration - Hilltop 55+ 55s
- Plan C653 - 75 at Inspiration - Hilltop 55+ 75s
- Plan C651 - 75 at Inspiration - Hilltop 55+ 75s
- Plan C454 - 55 at Inspiration - Hilltop 55+ 55s
- Plan C453 - 55 at Inspiration - Hilltop 55+ 55s
- Plan C652 - 75 at Inspiration - Hilltop 55+ 75s
- Plan C654 - 75 at Inspiration - Hilltop 55+ 75s
- 23649 E Otero Dr
- 9209 E Wagon Wheel Way
- 23520 E Alder Dr
- 23500 E Alder Dr
- 9129 E Wagon Wheel Way
- 23530 E Alder Dr
- 23450 E Phillips Place
- 9170 E Wagon Wheel Way
- 23420 E Phillips Place
- 23480 E Phillips Place
- 23550 E Alder Dr
- 23410 E Phillips Place
- 23490 E Phillips Place
- 9130 E Wagon Wheel Way
- 23400 E Phillips Place
- 9210 E Wagon Wheel Way
- 23512 E Phillips Place
- 23580 E Alder Dr
- 9249 E Wagon Wheel Way
- 23390 E Phillips Place
- 9083 E Wagon Wheel Way
