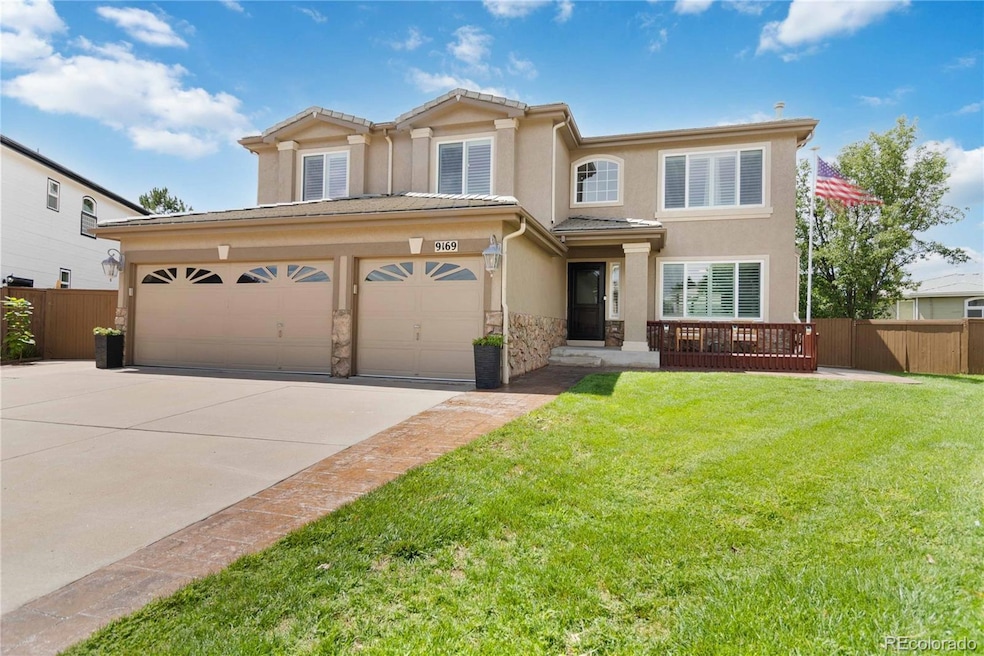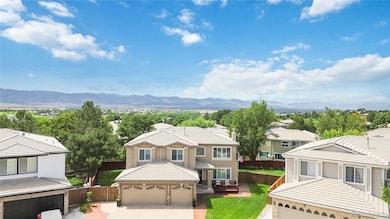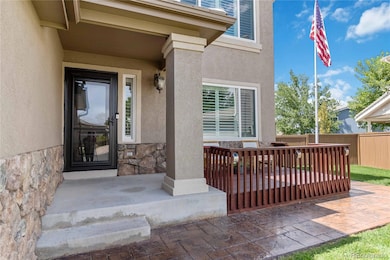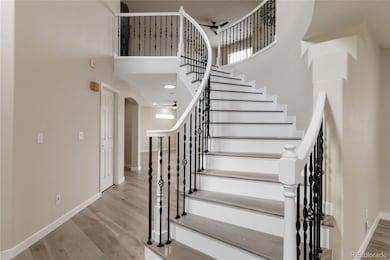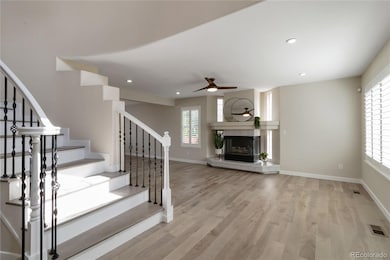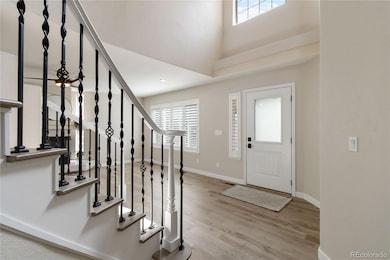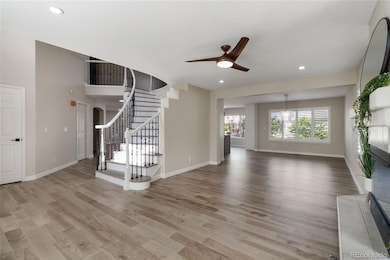
9169 Fox Fire Way Highlands Ranch, CO 80129
Westridge NeighborhoodEstimated payment $7,163/month
Highlights
- Spa
- Open Floorplan
- Deck
- Eldorado Elementary School Rated A-
- Mountain View
- Family Room with Fireplace
About This Home
Open western VIEWS! Remodeled home located on a Cul-de-sac! Gorgeous NEW flooring throughout main level and 2nd level! New stair handrail and trim. All new paint through home! ALL NEW kitchen 2025: Removed 2 walls to create an open concept space. NEW cabinets, countertops, backsplash & appliances! New sink and fixtures. Upgraded gas stove! NEW 20 x 15 deck facing western views! Some NEW windows and new sliding glass door. Shutters on most windows! Upstairs features a large open loft with new flooring. ALL new ceiling fans throughout home! Primary bedroom, loft & 3 additional bedrooms are also located upstairs. One bedroom features an ensuite with 3/4 bathroom. Almost all windows have shutters! Enjoy a garden level basement with lots of natural light and bar. Bar features mini-frig and sink. HUGE family room with TV's included with built-in speakers and surround sound. There is a 5th bedroom located in basement and 3/4 bathroom. Finished storage space with shelves and cubbies. This home has it all! Move right in. Previous owner had 5 cars in garage with a car lift. Extra parking for rv/camper on south side of property. North side has large gate to pull in large toys. Oversized lot! New exterior paint and upgraded stucco exterior. Area features multiple indoor/outdoor recreation centers with pools, climbing walls, fitness center & outdoor amphitheater for summer concerts & farmers markets. Concrete roof for long term use. All upgraded stamped concrete along sides of driveway, north and south sides of the home & back patio with hot tub. Located on a cul-de-sac the homes features a quiet setting. Close to shopping and highway access.
Listing Agent
Colorado Home Realty Brokerage Email: Sam@DardanoProperties.com,303-523-0833 License #001323322 Listed on: 06/05/2025

Home Details
Home Type
- Single Family
Est. Annual Taxes
- $6,086
Year Built
- Built in 1998 | Remodeled
Lot Details
- 9,627 Sq Ft Lot
- Cul-De-Sac
- Southeast Facing Home
- Property is Fully Fenced
- Front and Back Yard Sprinklers
- Private Yard
- Garden
- Property is zoned PDU
HOA Fees
- $56 Monthly HOA Fees
Parking
- 4 Car Attached Garage
Home Design
- Traditional Architecture
- Slab Foundation
- Frame Construction
- Concrete Roof
- Wood Siding
- Stone Siding
- Stucco
Interior Spaces
- 2-Story Property
- Open Floorplan
- Vaulted Ceiling
- Ceiling Fan
- Double Pane Windows
- Entrance Foyer
- Family Room with Fireplace
- 2 Fireplaces
- Great Room
- Living Room with Fireplace
- Dining Room
- Loft
- Utility Room
- Laundry Room
- Mountain Views
Kitchen
- Eat-In Kitchen
- Oven
- Microwave
- Dishwasher
- Kitchen Island
- Disposal
Flooring
- Wood
- Carpet
- Tile
Bedrooms and Bathrooms
- 5 Bedrooms
- Walk-In Closet
Finished Basement
- Partial Basement
- Bedroom in Basement
- 1 Bedroom in Basement
Outdoor Features
- Spa
- Deck
- Patio
- Front Porch
Schools
- Eldorado Elementary School
- Ranch View Middle School
- Thunderridge High School
Utilities
- Forced Air Heating and Cooling System
- Heating System Uses Natural Gas
- Natural Gas Connected
- High Speed Internet
- Phone Available
- Cable TV Available
Community Details
- Highlands Ranch Metro District Association, Phone Number (303) 791-2500
- Built by Oakwood Homes, LLC
- Highlands Ranch Subdivision
Listing and Financial Details
- Exclusions: Washer & dryer, rods and drapes in upstairs bedrooms
- Assessor Parcel Number R0384599
Map
Home Values in the Area
Average Home Value in this Area
Tax History
| Year | Tax Paid | Tax Assessment Tax Assessment Total Assessment is a certain percentage of the fair market value that is determined by local assessors to be the total taxable value of land and additions on the property. | Land | Improvement |
|---|---|---|---|---|
| 2024 | $6,097 | $68,370 | $11,490 | $56,880 |
| 2023 | $6,086 | $68,370 | $11,490 | $56,880 |
| 2022 | $4,178 | $45,730 | $7,770 | $37,960 |
| 2021 | $4,345 | $45,730 | $7,770 | $37,960 |
| 2020 | $3,881 | $41,850 | $7,480 | $34,370 |
| 2019 | $3,896 | $41,850 | $7,480 | $34,370 |
| 2018 | $3,747 | $39,650 | $6,490 | $33,160 |
| 2017 | $3,412 | $39,650 | $6,490 | $33,160 |
| 2016 | $3,313 | $37,790 | $6,750 | $31,040 |
| 2015 | $3,385 | $37,790 | $6,750 | $31,040 |
| 2014 | $3,180 | $32,780 | $5,170 | $27,610 |
Property History
| Date | Event | Price | Change | Sq Ft Price |
|---|---|---|---|---|
| 07/14/2025 07/14/25 | Price Changed | $1,195,000 | -4.4% | $257 / Sq Ft |
| 06/05/2025 06/05/25 | For Sale | $1,250,000 | -- | $269 / Sq Ft |
Purchase History
| Date | Type | Sale Price | Title Company |
|---|---|---|---|
| Warranty Deed | $1,035,000 | Ascendant Title | |
| Warranty Deed | $266,747 | -- | |
| Warranty Deed | $316,400 | -- | |
| Deed | -- | -- |
Mortgage History
| Date | Status | Loan Amount | Loan Type |
|---|---|---|---|
| Open | $828,000 | New Conventional | |
| Previous Owner | $414,650 | New Conventional | |
| Previous Owner | $414,000 | New Conventional | |
| Previous Owner | $91,300 | Credit Line Revolving | |
| Previous Owner | $374,000 | Unknown | |
| Previous Owner | $204,326 | Unknown | |
| Previous Owner | $63,000 | Stand Alone Second | |
| Previous Owner | $213,397 | No Value Available | |
| Closed | $26,647 | No Value Available |
Similar Homes in Highlands Ranch, CO
Source: REcolorado®
MLS Number: 2826429
APN: 2229-092-08-014
- 9249 Fox Fire Dr
- 9109 Ironwood Way
- 2169 Fox Fire St
- 9264 Fox Fire Ln
- 9197 S Ironwood St
- 9113 Ironwood St
- 9113 Ironwood St
- 9113 Ironwood St
- 9113 Ironwood St
- 2460 W Bitterroot Place
- 2650 W Bitterroot Place
- 9227 Desert Willow Rd
- 9185 Gold Lace Place
- 2610 W Bitterroot Place
- 8911 Tappy Toorie Place
- 8943 Tappy Toorie Cir
- 2571 Hunters Place
- 2337 Gold Dust Ln
- 2602 Cove Creek Ct
- 2600 Rockbridge Way
- 1700 Shea Center Dr
- 8857 Creekside Way
- 9516 S Castle Ridge Cir
- 9516 Castle Ridge Cir
- 2578 Foothills Canyon Ct
- 1360 Martha St
- 8970 Southurst St
- 8555 Belle Dr
- 1000 Rockhurst Dr Unit C
- 2503 Primo Rd
- 355 W Burgundy St
- 728 Sylvestor Trail
- 10060 Maples Ln
- 8300 Erickson Blvd
- 600 W County Line Rd
- 9908 Silver Maple Rd
- 10311 Woodrose Ln
- 806 Summer Dr
- 3004 W Long Dr Unit A
- 501 W Mineral Ave
