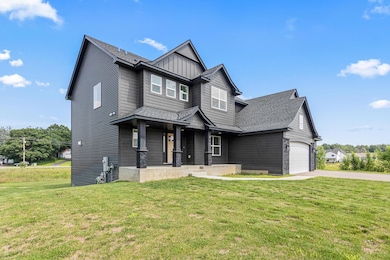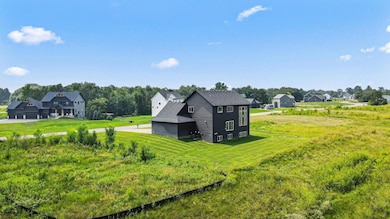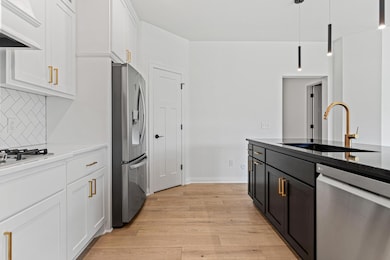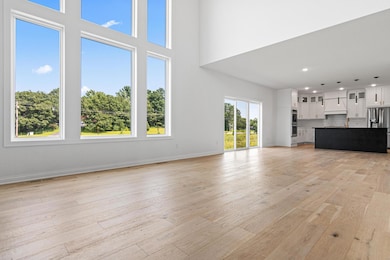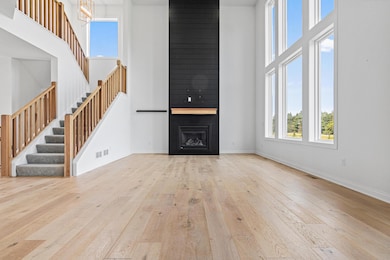917 174th Ave NE Ham Lake, MN 55304
Estimated payment $3,450/month
Highlights
- 47,001 Sq Ft lot
- Vaulted Ceiling
- No HOA
- Andover Elementary School Rated A-
- Mud Room
- Home Office
About This Home
Skip the Build—This One’s Ready and Better Than New! Dreaming of new construction but dreading the wait? This Ham Lake beauty gives you all the modern perks—without the delays or sticker shock. Set on a full acre, this two-story stunner was built with care and barely lived in. The main floor brings the wow factor with a dramatic vaulted great room drenched in natural light. The open-concept layout connects seamlessly to a stylish kitchen with hardwood floors, stainless appliances, walk-in pantry, and an oversized island that’s perfect for gathering. The attached 3-car garage is EV-ready and connects to a spacious mudroom for everyday ease. Upstairs, you’ll find three bedrooms (all on one level!) including a serene primary suite with a walk-in closet and full bath, plus a dedicated laundry room right where you need it. The lower level is unfinished and ready for your vision—whether that’s a home theater, gym, playroom, or guest suite. Bonus features: a built-in sprinkler system, all appliances included, and a yard that’s even bigger than it looks (it extends 103 feet west beyond what’s currently mowed!). Fast closing is possible—so you could be in before the leaves start to fall. If you're looking for space, style, and move-in readiness—this is the one. Come see it for yourself!Seller reserves the right to negotiate concessions. Sale subject to lender/third-party approval.
Home Details
Home Type
- Single Family
Est. Annual Taxes
- $5,517
Year Built
- Built in 2022
Lot Details
- 1.08 Acre Lot
- Lot Dimensions are 235 x 199
Parking
- 3 Car Attached Garage
- Garage Door Opener
Home Design
- Shake Siding
- Vinyl Siding
Interior Spaces
- 2,446 Sq Ft Home
- 2-Story Property
- Vaulted Ceiling
- Circulating Fireplace
- Gas Fireplace
- Mud Room
- Entrance Foyer
- Living Room with Fireplace
- Combination Kitchen and Dining Room
- Home Office
Kitchen
- Walk-In Pantry
- Double Oven
- Range
- Dishwasher
- Stainless Steel Appliances
Bedrooms and Bathrooms
- 3 Bedrooms
Laundry
- Laundry Room
- Dryer
- Washer
Basement
- Basement Fills Entire Space Under The House
- Drain
- Basement Storage
- Natural lighting in basement
Eco-Friendly Details
- Air Exchanger
Utilities
- Forced Air Heating and Cooling System
- Humidifier
- Vented Exhaust Fan
- Private Water Source
- Well
- Gas Water Heater
- Water Softener is Owned
- Septic System
Community Details
- No Home Owners Association
- Crosstown Rolling Acres 3Rd Add Subdivision
Listing and Financial Details
- Assessor Parcel Number 063223440026
Map
Home Values in the Area
Average Home Value in this Area
Tax History
| Year | Tax Paid | Tax Assessment Tax Assessment Total Assessment is a certain percentage of the fair market value that is determined by local assessors to be the total taxable value of land and additions on the property. | Land | Improvement |
|---|---|---|---|---|
| 2025 | $5,586 | $631,100 | $132,300 | $498,800 |
| 2024 | $5,586 | $609,700 | $124,400 | $485,300 |
| 2023 | $630 | $598,300 | $117,600 | $480,700 |
| 2022 | $85 | $97,500 | $97,500 | $0 |
Property History
| Date | Event | Price | List to Sale | Price per Sq Ft |
|---|---|---|---|---|
| 10/21/2025 10/21/25 | Price Changed | $570,000 | 0.0% | $233 / Sq Ft |
| 10/21/2025 10/21/25 | For Sale | $570,000 | -5.0% | $233 / Sq Ft |
| 10/09/2025 10/09/25 | Off Market | $600,000 | -- | -- |
| 09/12/2025 09/12/25 | For Sale | $600,000 | -- | $245 / Sq Ft |
Purchase History
| Date | Type | Sale Price | Title Company |
|---|---|---|---|
| Deed | $704,853 | -- |
Mortgage History
| Date | Status | Loan Amount | Loan Type |
|---|---|---|---|
| Open | $622,711 | New Conventional |
Source: NorthstarMLS
MLS Number: 6788339
APN: 06-32-23-44-0026
- 2080 151st Ave NW
- 2066 151st Ave NW
- 15642 Round Lake Blvd NW
- 14545 Round Lake Blvd NW
- 2538 140th Ln NW
- 15920 Swallow St NW
- 1877 156th Ln NW
- 1769 155th Ave NW
- 13871 Eidelweiss St NW
- 2201 139th Ave NW
- 2036 139th Ln NW
- 3740 143rd Ave NW
- 1438 154th Ln NW
- 2270 137th Ln NW
- 13680 Gladiola St NW
- 13652 Gladiola St NW
- 13638 Gladiola St NW
- 13664 Gladiola St NW
- 3300 138th Ave NW
- 14599 Dakota St NW
- 2046 149th Ave NW
- 14371 Raven St NW
- 1753 156th Ln NW
- 2521 138th Ave NW
- 15931 Vintage St NW
- 14221 Inca St NW
- 3393 Northdale Blvd NW
- 1149 167th Ave NW
- 2710 9th Ln
- 2625 9th Ln
- 2911 7th Ave
- 3011 5th Ave
- 13929 St Francis Blvd
- 14351 Dysprosium St NW
- 12272 Quinn St NW
- 14320 Dysprosium St NW
- 12233 Quinn St NW
- 3130 Northdale Blvd
- 14601 Helium St NW
- 5590 148th Ln NW

