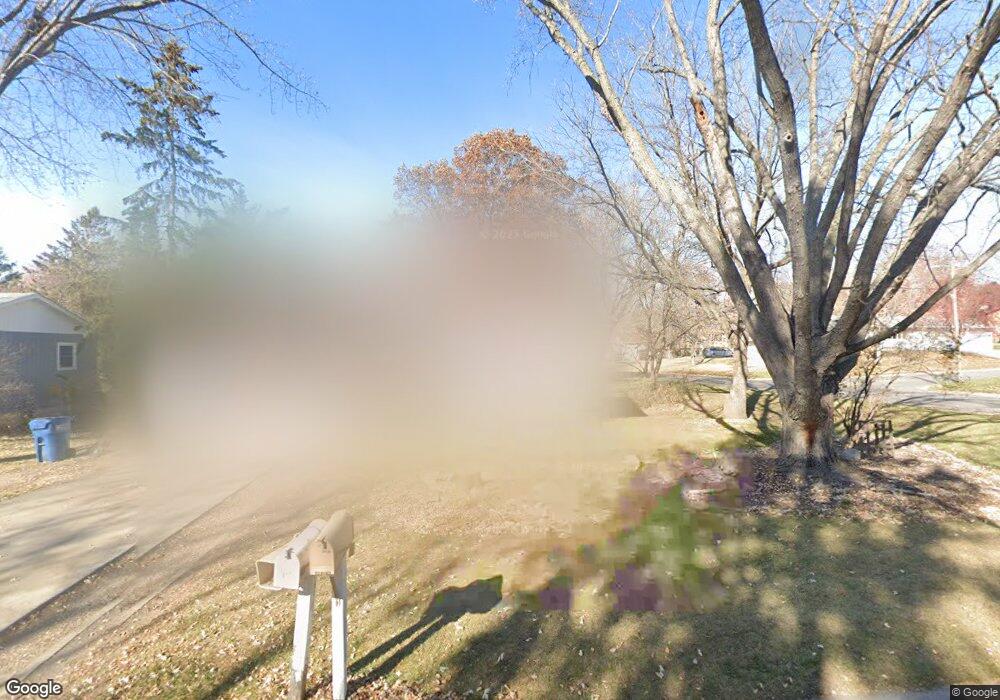917 4th St N Sauk Rapids, MN 56379
Estimated Value: $137,000 - $208,000
3
Beds
2
Baths
1,272
Sq Ft
$141/Sq Ft
Est. Value
About This Home
This home is located at 917 4th St N, Sauk Rapids, MN 56379 and is currently estimated at $179,081, approximately $140 per square foot. 917 4th St N is a home located in Benton County with nearby schools including Pleasant View Elementary School, Sauk Rapids-Rice Middle School, and Sauk Rapids-Rice Senior High School.
Ownership History
Date
Name
Owned For
Owner Type
Purchase Details
Closed on
Jul 1, 2024
Sold by
Brandmire Paul and Brandmire Kosiba Angela
Bought by
Euteneuer Adam
Current Estimated Value
Purchase Details
Closed on
Jun 27, 2012
Sold by
Painter Stephen C and Painter Leanne M
Bought by
Brandmire Paul A and Brandmire Kosiba Angela M
Home Financials for this Owner
Home Financials are based on the most recent Mortgage that was taken out on this home.
Original Mortgage
$82,175
Interest Rate
3.77%
Mortgage Type
New Conventional
Create a Home Valuation Report for This Property
The Home Valuation Report is an in-depth analysis detailing your home's value as well as a comparison with similar homes in the area
Home Values in the Area
Average Home Value in this Area
Purchase History
| Date | Buyer | Sale Price | Title Company |
|---|---|---|---|
| Euteneuer Adam | $140,000 | -- | |
| Brandmire Paul A | $86,500 | None Available |
Source: Public Records
Mortgage History
| Date | Status | Borrower | Loan Amount |
|---|---|---|---|
| Previous Owner | Brandmire Paul A | $82,175 |
Source: Public Records
Tax History
| Year | Tax Paid | Tax Assessment Tax Assessment Total Assessment is a certain percentage of the fair market value that is determined by local assessors to be the total taxable value of land and additions on the property. | Land | Improvement |
|---|---|---|---|---|
| 2025 | $2,166 | $152,400 | $26,200 | $126,200 |
| 2024 | $2,512 | $146,200 | $26,200 | $120,000 |
| 2023 | $1,776 | $148,300 | $26,200 | $122,100 |
| 2022 | $1,718 | $131,800 | $23,800 | $108,000 |
| 2021 | $1,594 | $115,100 | $23,800 | $91,300 |
| 2018 | $1,498 | $97,600 | $22,900 | $74,700 |
| 2017 | $1,498 | $91,200 | $22,900 | $68,300 |
| 2016 | $1,478 | $89,400 | $22,900 | $66,500 |
| 2015 | $1,030 | $54,600 | $14,832 | $39,768 |
| 2014 | -- | $51,000 | $14,419 | $36,581 |
| 2013 | -- | $50,600 | $14,376 | $36,224 |
Source: Public Records
Map
Nearby Homes
- 1107 10th Ave N
- 117 6th Ave N
- 113 6th Ave N
- 720 3rd Ave N
- TBD Golden Spike Rd
- 1401 4 1/2 Ave N
- 880 Golden Spike Rd NE
- 233 Pleasant Ridge Dr
- 970 Golden Spike Rd NE
- 11 Oak Ln
- 1809 Eastern Star Loop
- 709 N Benton Dr
- 507 5th St S
- 32467 County Road 1
- 608 Summit Ave S
- 2161 Mill Pond Dr
- 3300 321st St
- 707 2nd Ave S
- 423 13th Ave S
- 3342 321st St
- 917 917 4th-Street-n
- 913 4th St N
- 411 10th Ave N
- 909 4th St N
- 914 4th St N
- 1077 Benedict Dr
- 413 10th Ave N
- 1076 Benedict Dr
- 402 9th Ave N
- 414 9th Ave N
- 313 10th Ave N
- 418 10th Ave N
- 316 10th Ave N
- 423 10th Ave N
- 1071 Benedict Dr
- 418 9th Ave N
- 320 9th Ave N
- 1066 Benedict Dr
- 424 10th Ave N
- 420 9th Ave N
Your Personal Tour Guide
Ask me questions while you tour the home.
