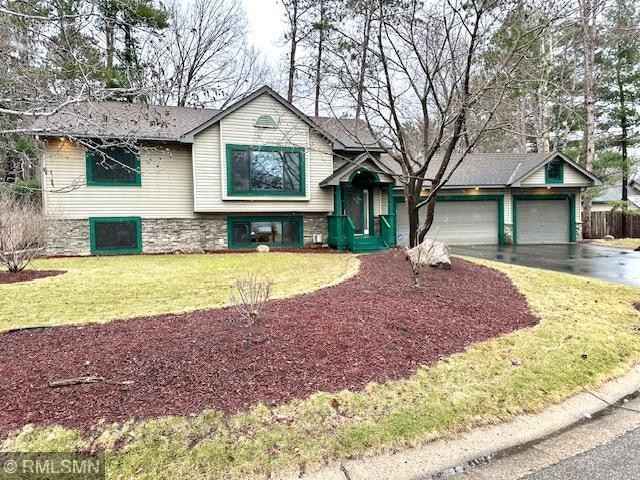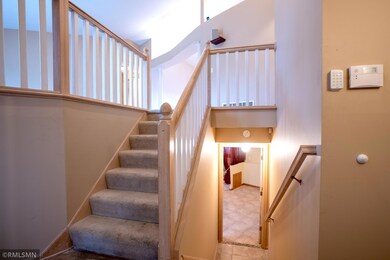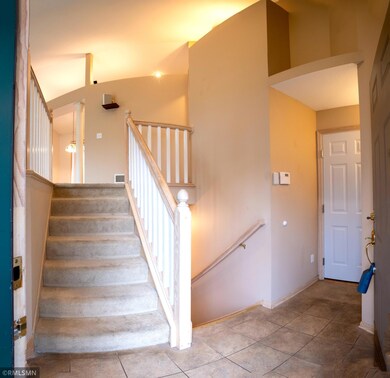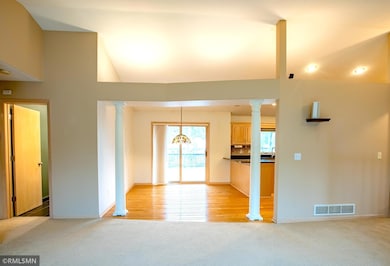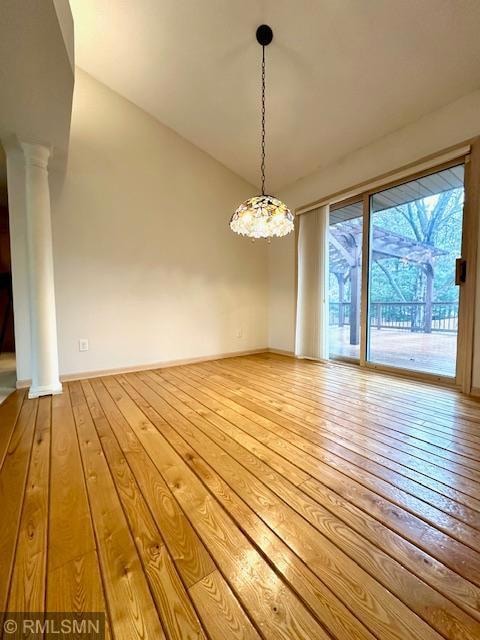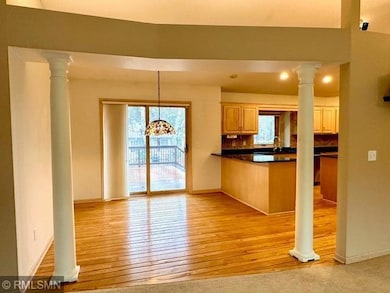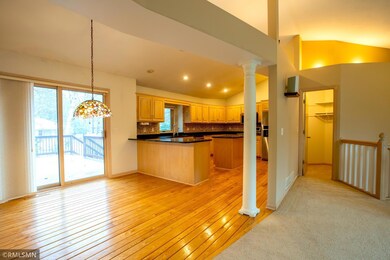
917 85th Ct N Brooklyn Park, MN 55444
River Park NeighborhoodHighlights
- No HOA
- Game Room
- Cul-De-Sac
- Champlin Park High School Rated A-
- The kitchen features windows
- 3-minute walk to Westwood Park
About This Home
As of June 2025Presenting a beautiful
well-maintained home with a vaulted ceiling split-entry, spacious living room & family room and a huge kitchen, 4 bedrooms, 2 bath, 3-car garage, located in a cul-de-sac and with a new asphalt driveway.
This beautiful property comes with a wet bar and a jacuzzi in lower level and many upgrades and improvements includes:
new granite kitchen counter tops,
all new appliances (microwave, dishwasher, refrigerator, range &
oven), both bathrooms are beautifully remodeled, real hardwood floors, an expensive Kinetico water filtration system,
new washer/dryer, new AC, new furnace, new air exchanger, leaf guard gutters, sprinkler system,
no maintenance deck with Cedar Pergola & railing, and newly installed all by Andersen Windows in 2023 throughout the whole house. This home has easy access to the Hwy 252 and only minutes to the strip malls for groceries and shopping. Must See.
Home Details
Home Type
- Single Family
Est. Annual Taxes
- $5,321
Year Built
- Built in 1996
Lot Details
- 10,454 Sq Ft Lot
- Cul-De-Sac
- Partially Fenced Property
- Wood Fence
Parking
- 3 Car Attached Garage
- Garage Door Opener
Home Design
- Bi-Level Home
Interior Spaces
- Entrance Foyer
- Family Room with Fireplace
- Living Room
- Game Room
Kitchen
- Range<<rangeHoodToken>>
- <<microwave>>
- Dishwasher
- Disposal
- The kitchen features windows
Bedrooms and Bathrooms
- 4 Bedrooms
Laundry
- Dryer
- Washer
Finished Basement
- Basement Fills Entire Space Under The House
- Natural lighting in basement
Eco-Friendly Details
- Air Exchanger
Utilities
- Forced Air Heating and Cooling System
- Water Filtration System
Community Details
- No Home Owners Association
Listing and Financial Details
- Assessor Parcel Number 2411921210066
Ownership History
Purchase Details
Home Financials for this Owner
Home Financials are based on the most recent Mortgage that was taken out on this home.Purchase Details
Home Financials for this Owner
Home Financials are based on the most recent Mortgage that was taken out on this home.Purchase Details
Similar Homes in Brooklyn Park, MN
Home Values in the Area
Average Home Value in this Area
Purchase History
| Date | Type | Sale Price | Title Company |
|---|---|---|---|
| Warranty Deed | $450,000 | Land Title | |
| Warranty Deed | $222,000 | -- | |
| Warranty Deed | $139,900 | -- |
Mortgage History
| Date | Status | Loan Amount | Loan Type |
|---|---|---|---|
| Open | $40,000 | New Conventional | |
| Open | $162,000 | New Conventional | |
| Previous Owner | $152,380 | FHA | |
| Previous Owner | $177,600 | New Conventional |
Property History
| Date | Event | Price | Change | Sq Ft Price |
|---|---|---|---|---|
| 06/09/2025 06/09/25 | Sold | $450,000 | 0.0% | $203 / Sq Ft |
| 05/24/2025 05/24/25 | Off Market | $450,000 | -- | -- |
| 04/04/2025 04/04/25 | For Sale | $429,999 | -- | $194 / Sq Ft |
Tax History Compared to Growth
Tax History
| Year | Tax Paid | Tax Assessment Tax Assessment Total Assessment is a certain percentage of the fair market value that is determined by local assessors to be the total taxable value of land and additions on the property. | Land | Improvement |
|---|---|---|---|---|
| 2023 | $4,840 | $391,100 | $123,500 | $267,600 |
| 2022 | $4,076 | $385,900 | $123,500 | $262,400 |
| 2021 | $4,246 | $307,100 | $57,500 | $249,600 |
| 2020 | $4,161 | $322,000 | $57,500 | $264,500 |
| 2019 | $3,916 | $301,800 | $57,500 | $244,300 |
| 2018 | $3,525 | $277,100 | $50,000 | $227,100 |
| 2017 | $3,056 | $216,700 | $50,000 | $166,700 |
| 2016 | $3,300 | $224,600 | $50,000 | $174,600 |
| 2015 | $2,947 | $200,400 | $40,000 | $160,400 |
| 2014 | -- | $189,100 | $40,000 | $149,100 |
Agents Affiliated with this Home
-
Emily Khieu
E
Seller's Agent in 2025
Emily Khieu
EBR Realty
(952) 250-2388
1 in this area
44 Total Sales
-
Tunde Shonoiki

Buyer's Agent in 2025
Tunde Shonoiki
Lakes Area Realty
(612) 281-9097
2 in this area
44 Total Sales
Map
Source: NorthstarMLS
MLS Number: 6693736
APN: 24-119-21-21-0066
- 8448 Fairfield Rd
- 1227 Dupont Ln N
- 800 82nd Ave N
- 8249 W River Rd
- 1217 88th Ave N
- 924 81st Ave N
- 1409 88th Ave N
- 1222 81st Ct N
- 670 Glencoe St NE
- 567 Ely St NE
- 620 Glencoe St NE
- 1650 89th Ave N
- 8024 Irving Ave N
- 8241 Morgan Ave N
- 1504 89th Ave N
- 7829 Alden Way NE
- 440 Ely St NE
- xxxxx Pearson Way NE
- 7924 W River Rd
- 600 Kimball St NE
