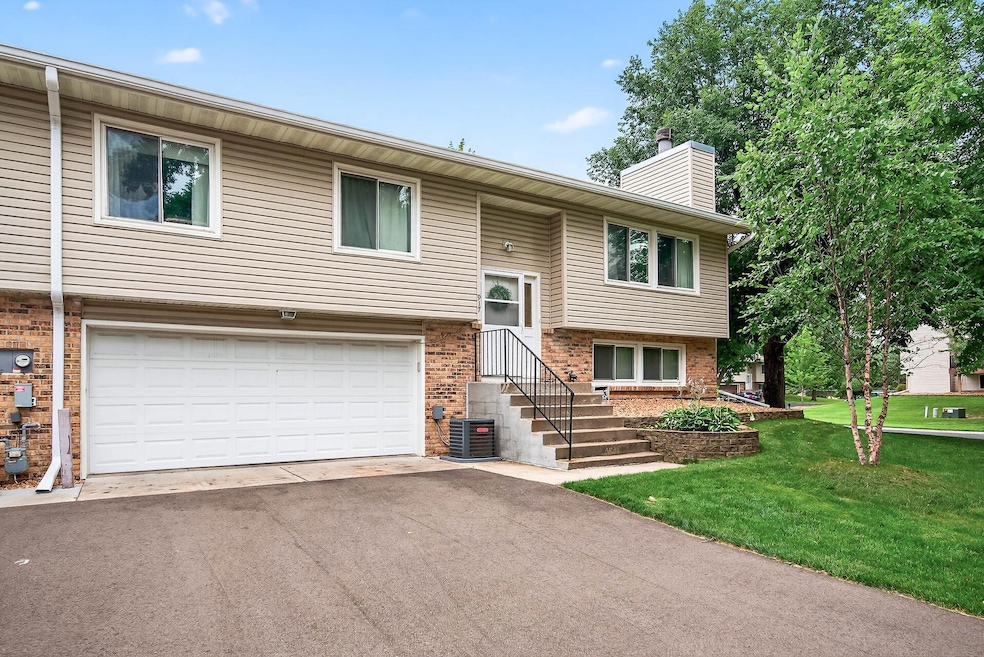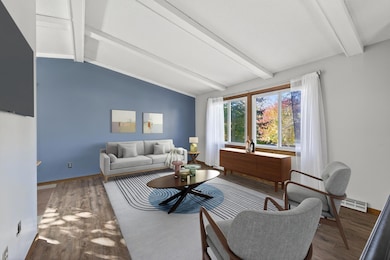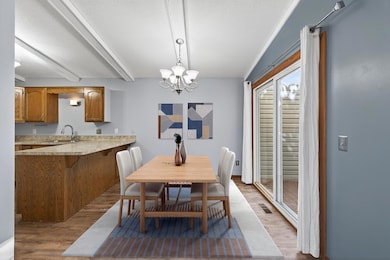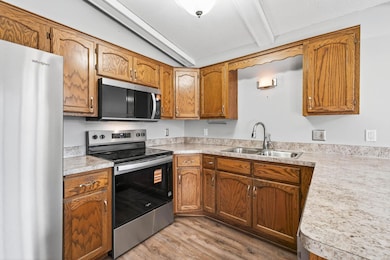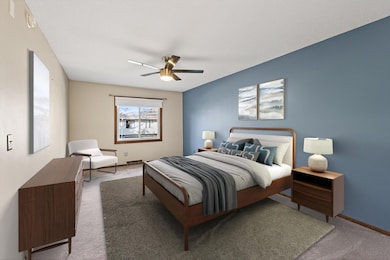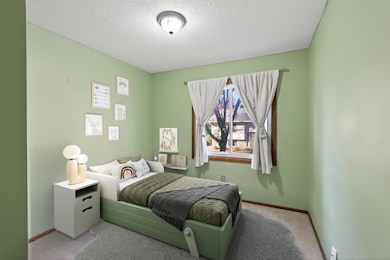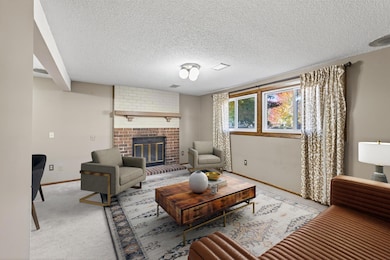917 94th Ave NE Minneapolis, MN 55434
Estimated payment $1,680/month
Highlights
- Popular Property
- Deck
- Main Floor Primary Bedroom
- Heated Pool
- Vaulted Ceiling
- 2 Car Attached Garage
About This Home
Welcome to 917 94th Ave NE, a beautifully maintained 2-bedroom, 2-bathroom townhouse in the heart of Blaine! Step inside to soaring vaulted ceilings with exposed beams in the living, dining, and kitchen areas, creating a bright and open feel filled with character. The kitchen features all brand new Whirlpool stainless steel appliances as of November 2025—including a microwave, refrigerator, stove, and dishwasher. The main level offers a warm and inviting layout, while the finished lower level features a cozy family room complete with a wet bar—perfect for entertaining or relaxing. Enjoy the convenience of a tuckunder 2-car garage and low-maintenance living, all just minutes from parks, shopping, restaurants, and easy highway access. This move-in ready gem blends comfort, charm, and functionality—come see it today!
Townhouse Details
Home Type
- Townhome
Est. Annual Taxes
- $2,349
Year Built
- Built in 1980
Lot Details
- 4,356 Sq Ft Lot
HOA Fees
- $220 Monthly HOA Fees
Parking
- 2 Car Attached Garage
- Tuck Under Garage
Home Design
- Bi-Level Home
- Metal Siding
- Vinyl Siding
Interior Spaces
- Wet Bar
- Vaulted Ceiling
- Wood Burning Fireplace
- Family Room
- Living Room with Fireplace
- Dining Room
Kitchen
- Range
- Microwave
- Dishwasher
- Disposal
Bedrooms and Bathrooms
- 2 Bedrooms
- Primary Bedroom on Main
Laundry
- Laundry Room
- Dryer
- Washer
Finished Basement
- Basement Fills Entire Space Under The House
- Drain
- Basement Window Egress
Outdoor Features
- Heated Pool
- Deck
Utilities
- Forced Air Heating and Cooling System
- Vented Exhaust Fan
- Water Softener is Owned
Community Details
- Association fees include maintenance structure, lawn care, ground maintenance, professional mgmt, snow removal
- Cedar Management Association, Phone Number (763) 231-4519
- Clover Leaf Farm 3Rd Add Subdivision
Listing and Financial Details
- Assessor Parcel Number 303123440046
Map
Home Values in the Area
Average Home Value in this Area
Tax History
| Year | Tax Paid | Tax Assessment Tax Assessment Total Assessment is a certain percentage of the fair market value that is determined by local assessors to be the total taxable value of land and additions on the property. | Land | Improvement |
|---|---|---|---|---|
| 2025 | $2,374 | $247,800 | $70,000 | $177,800 |
| 2024 | $2,374 | $234,000 | $55,000 | $179,000 |
| 2023 | $2,093 | $230,000 | $51,400 | $178,600 |
| 2022 | $1,994 | $221,800 | $42,000 | $179,800 |
| 2021 | $2,000 | $186,900 | $33,000 | $153,900 |
| 2020 | $1,812 | $184,200 | $33,000 | $151,200 |
| 2019 | $1,658 | $163,000 | $28,800 | $134,200 |
| 2018 | $1,556 | $148,100 | $0 | $0 |
| 2017 | $1,370 | $137,200 | $0 | $0 |
| 2016 | $1,366 | $120,300 | $0 | $0 |
| 2015 | $1,245 | $120,300 | $21,900 | $98,400 |
| 2014 | -- | $93,500 | $7,800 | $85,700 |
Property History
| Date | Event | Price | List to Sale | Price per Sq Ft |
|---|---|---|---|---|
| 10/20/2025 10/20/25 | For Sale | $239,900 | -- | $161 / Sq Ft |
Purchase History
| Date | Type | Sale Price | Title Company |
|---|---|---|---|
| Warranty Deed | $150,000 | -- | |
| Warranty Deed | $150,000 | Titlesmart Inc | |
| Warranty Deed | $110,000 | -- |
Mortgage History
| Date | Status | Loan Amount | Loan Type |
|---|---|---|---|
| Open | $142,500 | New Conventional | |
| Closed | $142,500 | No Value Available | |
| Previous Owner | $107,200 | FHA |
Source: NorthstarMLS
MLS Number: 6807028
APN: 30-31-23-44-0046
- 9145 Tyler St NE
- 663 91st Ave NE
- 8938 Van Buren St NE
- 1213 96th Ln NE
- 9806 Able St NE
- 403 Pleasure Creek Dr
- 583 97th Ln NE
- 428 96th Ln NE
- 379 95th Ln NE
- 1368 96th Ln NE
- 211 92nd Ave NE
- 9926 Fillmore St NE
- 191 91st Ln NE
- 8730 Jackson St NE
- 8722 Jackson St NE
- 484 98th Ln NE
- 10000 Fillmore St NE Unit 66
- 8709 Able St NE
- 10007 Tyler St NE
- 161 91st Ave NE
- 9436 Ulysses St NE
- 9460 Ulysses St NE
- 9901 Polk St NE
- 288 97th Ln NE
- 245 99th Ave NE
- 9280 University Ave NW
- 9401 Springbrook Dr NW
- 9975 Butternut St NW
- 1066 County Highway 10 NE
- 8501 Goodhue St NE
- 128 115th Ln NE Unit 473
- 8263 Fillmore St NE
- 10200 Goldenrod St NW
- 8585 Groveland Ct NE
- 111 83rd Ave NE
- 750 99th Ave NW
- 7901 Terrace Rd NE
- 88 108th Ave NW
- 94 108th Ave NW
- 9787 Palm St NW
