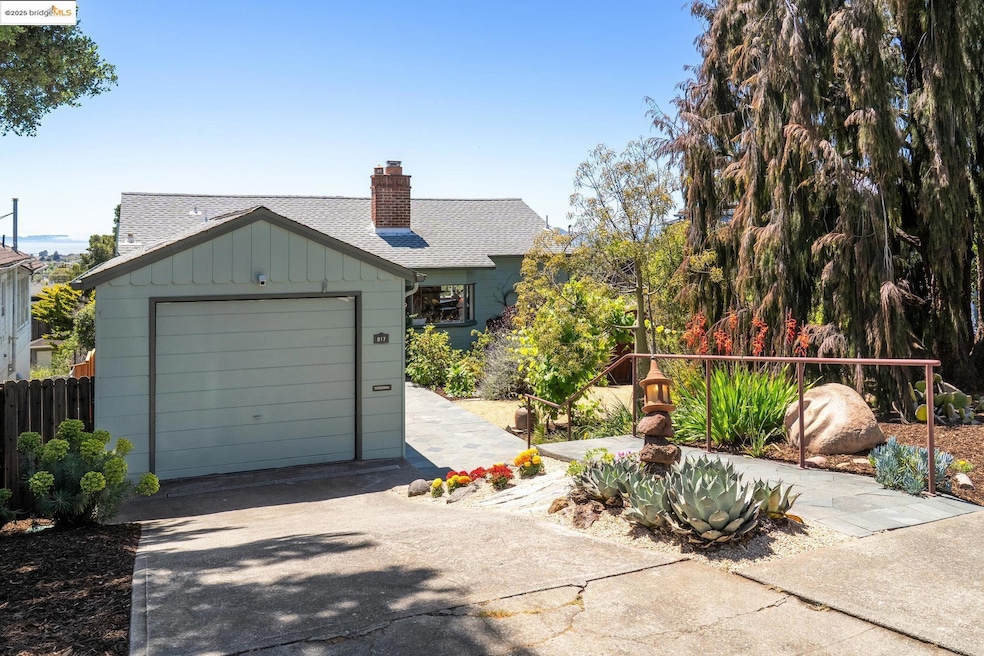
917 Avis Dr El Cerrito, CA 94530
Highlights
- Solar Power System
- 10,759 Sq Ft lot
- Wood Flooring
- El Cerrito Senior High School Rated A-
- Contemporary Architecture
- 2-minute walk to Cerrito Vista Park
About This Home
As of June 2025Experience the ultimate in Bay Area living with this stunning single-family home offering breathtaking panoramic views of the Bay and the iconic Golden Gate Bridge. Thoughtfully designed with an open floor concept, this 3-bedroom, 2-bathroom home is filled with natural light and seamless indoor-outdoor flow. The lower level features a private in-law studio complete with a full bathroom and kitchenette—ideal for extended family, guests, or rental income. Nestled on a massive and spectacular lot, the property feels like a mini version of the renowned Blake Garden, showcasing mature, unique fruit trees and lush, curated landscaping that creates a serene botanical retreat. Adding to the charm is a detached writer’s cottage/playhouse—perfect for creative inspiration, quiet work, or imaginative play. Extensively upgraded by the seller, the home includes owned solar panels and luxurious radiant floor heating throughout—combining beauty, comfort, and energy efficiency. A rare opportunity to own a private oasis with world-class views, timeless charm, and versatile living spaces. DON'T MISS IT! OPEN SUNDAY 2-4PM
Home Details
Home Type
- Single Family
Est. Annual Taxes
- $7,890
Year Built
- Built in 1941
Lot Details
- 10,759 Sq Ft Lot
- Back and Front Yard
Parking
- 1 Car Attached Garage
Home Design
- Contemporary Architecture
- Shingle Roof
- Composition Shingle
Interior Spaces
- 2-Story Property
- Gas Fireplace
- Living Room with Fireplace
- Washer
Kitchen
- Built-In Range
- Dishwasher
Flooring
- Wood
- Carpet
Bedrooms and Bathrooms
- 3 Bedrooms
- 2 Full Bathrooms
Eco-Friendly Details
- Solar Power System
- Solar owned by seller
Utilities
- No Cooling
- Radiant Heating System
Community Details
- No Home Owners Association
- El Cerrito Subdivision
Listing and Financial Details
- Assessor Parcel Number 5033500066
Ownership History
Purchase Details
Home Financials for this Owner
Home Financials are based on the most recent Mortgage that was taken out on this home.Purchase Details
Purchase Details
Purchase Details
Purchase Details
Home Financials for this Owner
Home Financials are based on the most recent Mortgage that was taken out on this home.Similar Homes in the area
Home Values in the Area
Average Home Value in this Area
Purchase History
| Date | Type | Sale Price | Title Company |
|---|---|---|---|
| Grant Deed | $1,650,000 | Old Republic Title | |
| Grant Deed | -- | None Listed On Document | |
| Grant Deed | -- | None Listed On Document | |
| Gift Deed | -- | None Listed On Document | |
| Interfamily Deed Transfer | -- | None Available | |
| Grant Deed | $320,000 | Placer Title Company |
Mortgage History
| Date | Status | Loan Amount | Loan Type |
|---|---|---|---|
| Open | $1,320,000 | New Conventional | |
| Previous Owner | $100,000 | Credit Line Revolving | |
| Previous Owner | $50,000 | Credit Line Revolving | |
| Previous Owner | $20,000 | Credit Line Revolving | |
| Previous Owner | $247,000 | Unknown | |
| Previous Owner | $249,000 | Unknown | |
| Previous Owner | $256,000 | Purchase Money Mortgage |
Property History
| Date | Event | Price | Change | Sq Ft Price |
|---|---|---|---|---|
| 06/12/2025 06/12/25 | Sold | $1,650,000 | 0.0% | $1,021 / Sq Ft |
| 06/12/2025 06/12/25 | Sold | $1,650,000 | +38.1% | $1,021 / Sq Ft |
| 05/29/2025 05/29/25 | Pending | -- | -- | -- |
| 05/29/2025 05/29/25 | Pending | -- | -- | -- |
| 05/14/2025 05/14/25 | For Sale | $1,195,000 | 0.0% | $739 / Sq Ft |
| 05/14/2025 05/14/25 | For Sale | $1,195,000 | -- | $739 / Sq Ft |
Tax History Compared to Growth
Tax History
| Year | Tax Paid | Tax Assessment Tax Assessment Total Assessment is a certain percentage of the fair market value that is determined by local assessors to be the total taxable value of land and additions on the property. | Land | Improvement |
|---|---|---|---|---|
| 2025 | $7,890 | $1,351,500 | $1,122,000 | $229,500 |
| 2024 | $7,890 | $510,941 | $268,243 | $242,698 |
| 2023 | $7,726 | $500,924 | $262,984 | $237,940 |
| 2022 | $7,575 | $491,103 | $257,828 | $233,275 |
| 2021 | $7,520 | $481,474 | $252,773 | $228,701 |
| 2019 | $7,039 | $467,195 | $245,277 | $221,918 |
| 2018 | $6,780 | $458,035 | $240,468 | $217,567 |
| 2017 | $6,666 | $449,054 | $235,753 | $213,301 |
| 2016 | $6,628 | $440,250 | $231,131 | $209,119 |
| 2015 | $6,743 | $433,638 | $227,660 | $205,978 |
| 2014 | $6,449 | $425,145 | $223,201 | $201,944 |
Agents Affiliated with this Home
-
Z
Seller's Agent in 2025
Zhe Wang Birchett
Compass
-
L
Seller Co-Listing Agent in 2025
Leslie Easterday
Compass
-
R
Buyer's Agent in 2025
Rachel Melby
Red Oak Realty
Map
Source: bridgeMLS
MLS Number: 41097366
APN: 503-350-006-6
- 7788 Moeser Ln
- 756 Balra Dr
- 909 Elm St
- 7504 Eureka Ave
- 7755 Earl Ct
- 641 Liberty St
- 713 Midcrest Way
- 39 Anson Way
- 2800 Carlson Blvd
- 6511 Central Ave
- 716 Gelston Place
- 6105 Orchard Ave
- 5955 Wenk Ave
- 10496 San Pablo Ave
- 44 Highgate Rd
- 10280 San Pablo Ave
- 25 Kerr Ave
- 51 Rincon Rd
- 921 Clark Place
- 1601 Navellier St
