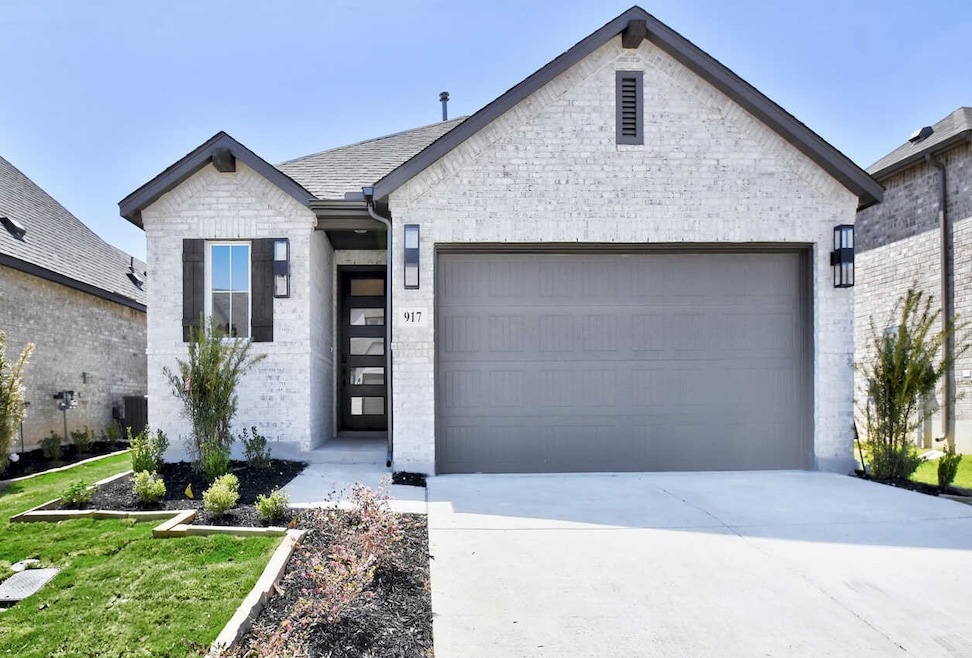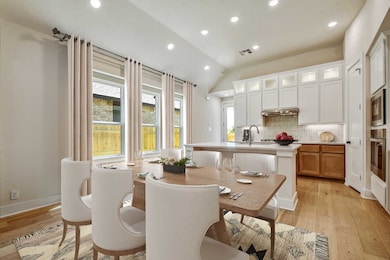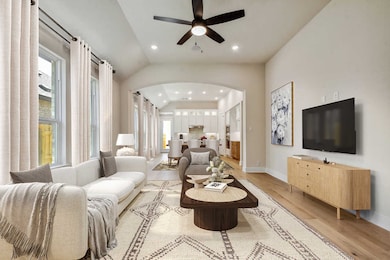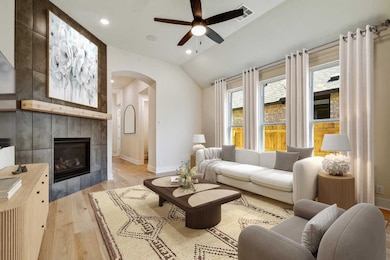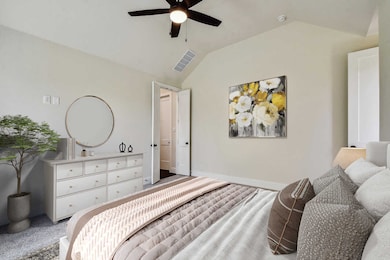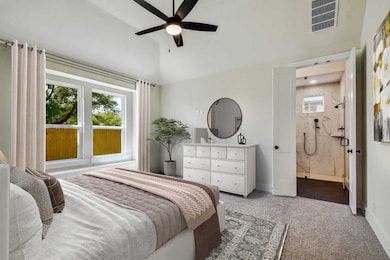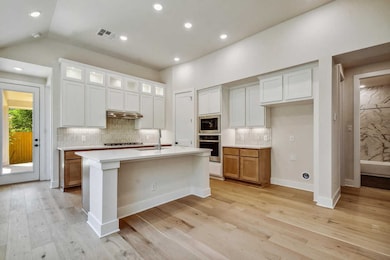
917 Easy Gruene New Braunfels, TX 78130
Gruene NeighborhoodEstimated payment $3,099/month
About This Home
Our only single-story home in Gruene Villages! The beautiful Bristol plan is as Zen as it gets with an inviting brick exterior adorned with large carriage lights comes with gutters and a fully landscaped yard including programmable irrigation. The 8’ front door with horizontal obscured glass beckons you Inside as you pass under a lovely black iron chandelier, with light colored wood flooring drawing you deeper into the home. Perfect touches of whimsy are added tastefully added with patterned floor tile in both the utility and powder bath flooring. Washed with light through the many windows, the open floorplan boasts white upper cabinets and wheat colored lower kitchen cabinets, built in gas cooktop, built in oven and microwave, glass doors at the top row of kitchen cabinets. Enjoy the spa shower with frameless glass and 2 doors! Privacy fence and a covered back patio make every inch of this home a great spot to recharge. Call today.
Home Details
Home Type
- Single Family
Parking
- 2 Car Garage
Home Design
- New Construction
- Quick Move-In Home
- Plan Bristol
Interior Spaces
- 1,866 Sq Ft Home
- 1-Story Property
Bedrooms and Bathrooms
- 3 Bedrooms
Listing and Financial Details
- Home Available for Move-In on 2/3/25
Community Details
Overview
- Actively Selling
- Built by Highland Homes
- Gruene Villages Subdivision
Sales Office
- 917 Easy Gruene
- New Braunfels, TX 78130
- 972-505-3187
Office Hours
- Mon - Sat: 10:00am - 6:00pm, Sun: 12:00pm - 6:00pm
Map
Similar Homes in New Braunfels, TX
Home Values in the Area
Average Home Value in this Area
Purchase History
| Date | Type | Sale Price | Title Company |
|---|---|---|---|
| Special Warranty Deed | -- | None Listed On Document | |
| Special Warranty Deed | -- | None Listed On Document |
Property History
| Date | Event | Price | Change | Sq Ft Price |
|---|---|---|---|---|
| 07/21/2025 07/21/25 | Pending | -- | -- | -- |
| 07/09/2025 07/09/25 | Price Changed | $474,000 | -5.0% | $254 / Sq Ft |
| 05/19/2025 05/19/25 | Price Changed | $499,000 | -4.3% | $267 / Sq Ft |
| 03/26/2025 03/26/25 | Price Changed | $521,583 | +0.4% | $280 / Sq Ft |
| 03/21/2025 03/21/25 | Price Changed | $519,353 | +6.1% | $278 / Sq Ft |
| 02/24/2025 02/24/25 | For Sale | $489,620 | -- | $262 / Sq Ft |
- 1015 Lime Gruene
- 850 Ewelling Ln
- 1554 Gruene Rd Unit A12
- 1554 Gruene Rd Unit A5
- 997 Carriage Loop
- 920 Carriage Loop
- 1036 Carriage Loop
- 1398 Oaklawn Dr
- 907 Carriage Inn
- 1411 Oaklawn Dr
- 1228 Ervendberg Ave Unit 301
- 1228 Ervendberg Ave Unit 304
- 1270 Ervendberg Ave
- 1262 Sleepy Hollow Ln
- 1188 Edwards Blvd
- 1379 Bellesop Blvd
- 1121 Gruene Rd Unit B
- 1121 Gruene Rd Unit A
- 945 Gruene Place Dr
- 1015 Lime Gruene
- 1023 Lime Gruene
- 1005 Easy Gruene
- 1032 Easy Gruene
- 1052 Easy Gruene
- 1057 Easy Gruene
- 1652 Gruene Pass
- 1422 Oaklawn Dr
- 2052 Gruene Rd
- 1239 Casetta Run
- 2293 E Common St
- 1651 Hanz Dr
- 575 E Torrey St
- 2445 E Common St
- 2504 Compose Dr
- 720 Albert St
- 1239 Old Fm 306
- 724 Woodcrest Cir
- 1211 Old Fm 306
- 1212 Hillcrest Dr
