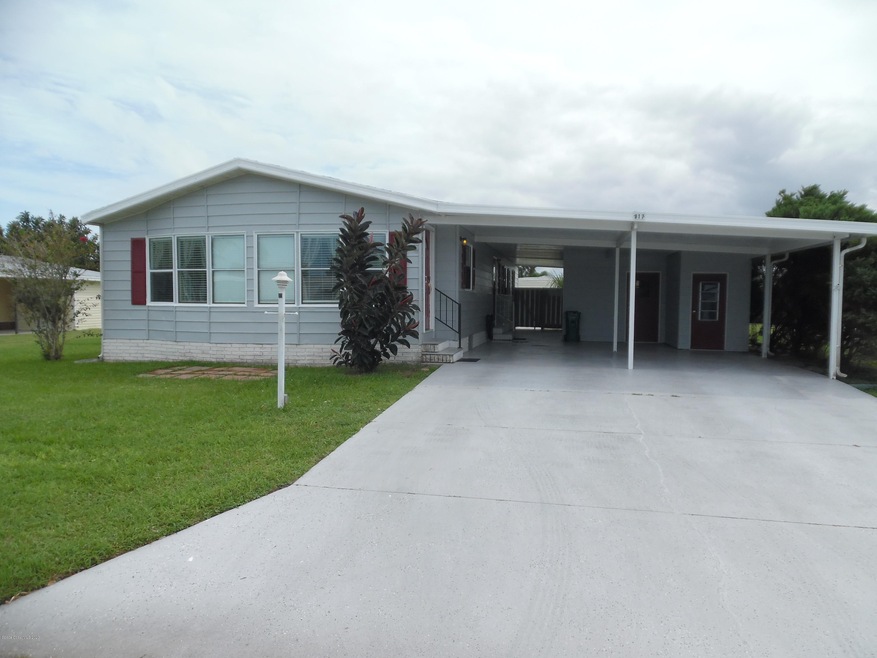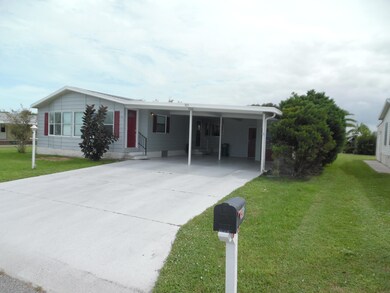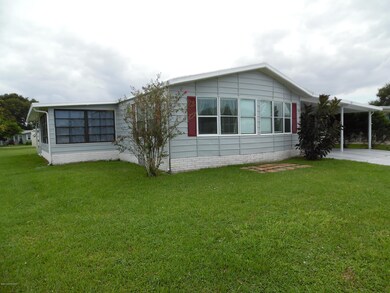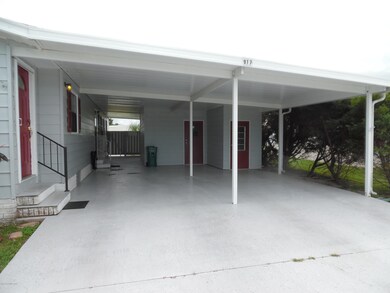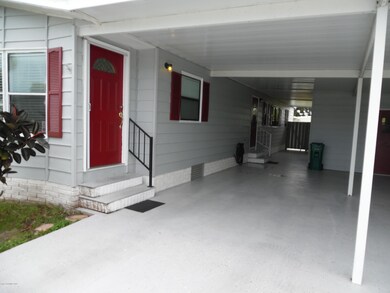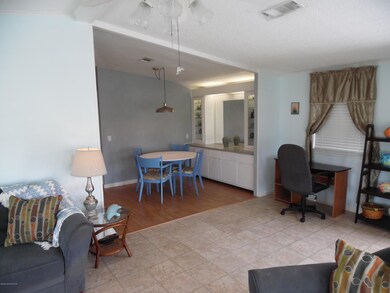
917 Fir St Sebastian, FL 32976
Barefoot Bay NeighborhoodHighlights
- Boat Dock
- Open Floorplan
- Vaulted Ceiling
- Heated In Ground Pool
- Clubhouse
- Sun or Florida Room
About This Home
As of March 2021SPACIOUS,(1551 SF. UNDER A/C) 1986 JACOBSEN HOME, ON A QUIET CUL-DE-SAC, WALKING DISTANCE TO COMMUNITY CENTER AND POOL #1. 3 BLOCKS TO BANK, RESTUARANTS AND NEIGHBORHOOD SHOPPING. HOME IS LOCATED ON AN OVERSIZED LOT 75' X 100' WITH DOUBLE WIDE DRIVE WAY AND CARPORT. OFF STREET PARKING FOR 8 CARS. HUGE, 27' X 21'WORK SHOP-STORAGE AREA. ADDITIONAL COVERED PATIO WITH OUTDOOR SHOWER FOR WASHING OFF AFTER THE BEACH. THE OPEN FLOOR PLAN WITH CENTER ISLAND KITCHEN, IS PERFECT FOR ENTERTAINING LOTS OF FREINDS AND FAMILY. NEW ROOF 2014 WITH WARRANTY, NEW A/C AND DUCTING, 2017 WITH WARRANTY, NEW REFRIG. 2014,NEW VAPOR BARRIER 2014, UPDATED PLUMBING. REVERSE ASMOSIS WATER FILTER IN KITCHEN. SCREENED PORCH WITH A/C, FACES EAST FOR CATCHING SHADED, AFTERNOON BREEZES. PET FREINDLY NEIGHBORHOOD
Last Agent to Sell the Property
Marge Frego Realty, Inc License #3275516 Listed on: 09/23/2020
Property Details
Home Type
- Manufactured Home
Est. Annual Taxes
- $2,422
Year Built
- Built in 1986
Lot Details
- 7,405 Sq Ft Lot
- Street terminates at a dead end
- West Facing Home
HOA Fees
- $66 Monthly HOA Fees
Parking
- 5 Carport Spaces
Home Design
- Frame Construction
- Shingle Roof
- Wood Siding
- Asphalt
- Stucco
Interior Spaces
- 1,551 Sq Ft Home
- Open Floorplan
- Vaulted Ceiling
- Ceiling Fan
- Family Room
- Dining Room
- Sun or Florida Room
- Screened Porch
Kitchen
- Electric Range
- Dishwasher
- Kitchen Island
Flooring
- Laminate
- Tile
- Vinyl
Bedrooms and Bathrooms
- 2 Bedrooms
- Dual Closets
- Walk-In Closet
- 2 Full Bathrooms
- Bathtub and Shower Combination in Primary Bathroom
Laundry
- Laundry Room
- Dryer
- Washer
Pool
- Heated In Ground Pool
- Outdoor Shower
Outdoor Features
- Patio
- Separate Outdoor Workshop
- Shed
Schools
- Sunrise Elementary School
- Southwest Middle School
- Bayside High School
Mobile Home
- Manufactured Home
Utilities
- Central Heating and Cooling System
- Electric Water Heater
- Cable TV Available
Listing and Financial Details
- Assessor Parcel Number 30-38-10-50-00003.0-0009.00
Community Details
Overview
- Association fees include trash
- $67 Other Monthly Fees
- Haven Green Pinewood Sec, Replat Association
- Barefoot Bay Unit 2 Part 10 Replat Of Park Areas Subdivision
- Maintained Community
Recreation
- Boat Dock
- Tennis Courts
- Community Basketball Court
- Racquetball
- Shuffleboard Court
- Community Pool
- Jogging Path
Pet Policy
- Limit on the number of pets
- Dogs Allowed
- Breed Restrictions
Additional Features
- Clubhouse
- Resident Manager or Management On Site
Similar Homes in Sebastian, FL
Home Values in the Area
Average Home Value in this Area
Property History
| Date | Event | Price | Change | Sq Ft Price |
|---|---|---|---|---|
| 03/05/2021 03/05/21 | Sold | $140,000 | -3.4% | $90 / Sq Ft |
| 01/09/2021 01/09/21 | Pending | -- | -- | -- |
| 12/08/2020 12/08/20 | Price Changed | $145,000 | -3.0% | $93 / Sq Ft |
| 09/23/2020 09/23/20 | For Sale | $149,500 | +104.8% | $96 / Sq Ft |
| 05/21/2014 05/21/14 | Sold | $73,000 | -7.6% | $54 / Sq Ft |
| 04/21/2014 04/21/14 | Pending | -- | -- | -- |
| 04/09/2014 04/09/14 | For Sale | $79,000 | -- | $58 / Sq Ft |
Tax History Compared to Growth
Agents Affiliated with this Home
-
James Woodhall
J
Seller's Agent in 2021
James Woodhall
Marge Frego Realty, Inc
(321) 614-1459
62 in this area
66 Total Sales
-
Bonnie Heck

Buyer's Agent in 2021
Bonnie Heck
Paradise Home Finders
(772) 584-1643
27 in this area
38 Total Sales
-
Diane Murdock (Retired)

Seller's Agent in 2014
Diane Murdock (Retired)
RE/MAX
(772) 321-8335
156 in this area
162 Total Sales
-
N
Buyer's Agent in 2014
NON-MLS AGENT
NON MLS
Map
Source: Space Coast MLS (Space Coast Association of REALTORS®)
MLS Number: 886021
APN: 30-38-10-50-00003.0-0009.00
- 927 Fir St
- 906 Spruce St
- 719 Barefoot Blvd
- 717 Barefoot Blvd
- 1108 Indigo Dr
- 918 Balsam St
- 1110 Indigo Dr
- 1110 Myrtle Dr
- 928 Balsam St
- 915 Balsam St
- 911 Balsam St
- 904 Barefoot Blvd
- 810 Beech Ct
- 804 Waterway Dr
- 601 Draco Dr
- 861 Pecan Cir Unit 2
- 922 Yew St
- 1205 Gardenia Dr
- 1205 Gardenia Dr
- 1213 Gardenia Dr
