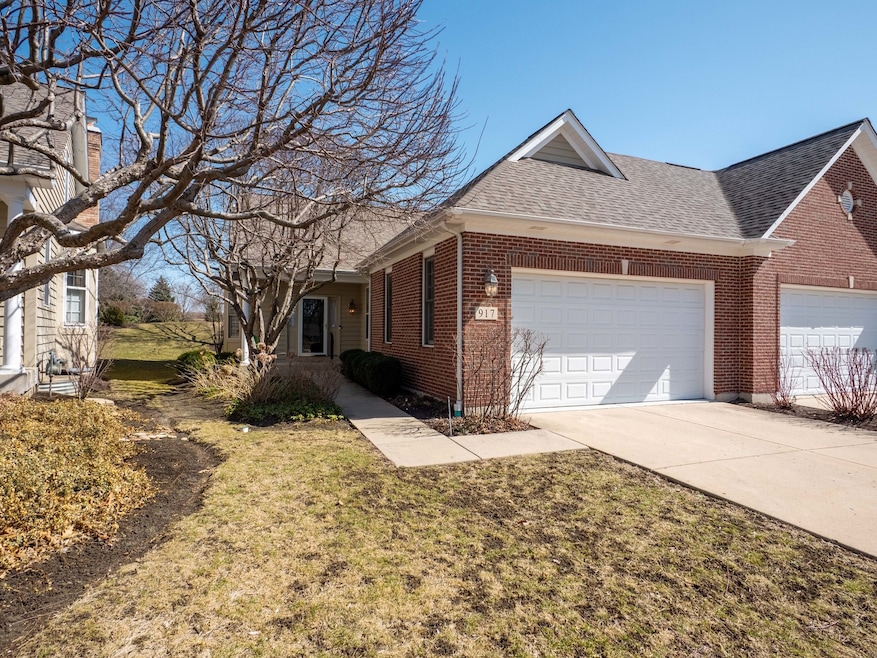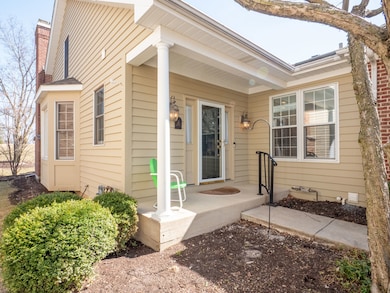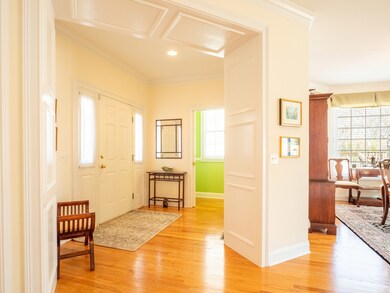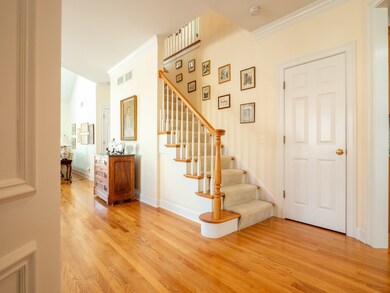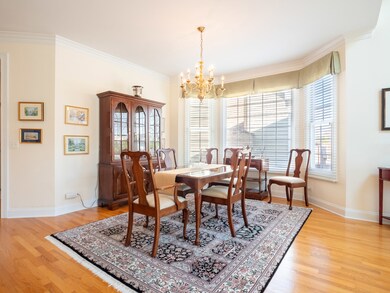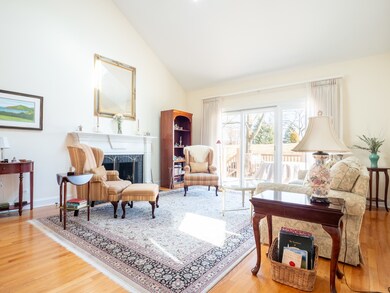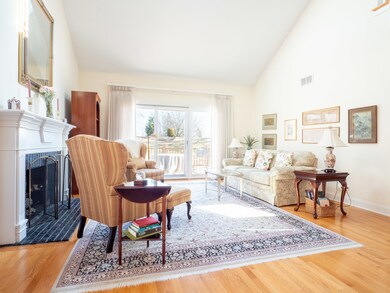
917 Ginger Ln Unit A Geneva, IL 60134
Southwest Geneva NeighborhoodHighlights
- Deck
- Wood Flooring
- Loft
- Williamsburg Elementary School Rated A-
- Main Floor Bedroom
- End Unit
About This Home
As of May 2025Amazing opportunity to call this gorgeous former model townhouse with upgraded custom features your own! Original owner hates to leave this incredible home with so much space & light from the 3 skylights with electric openers! Quartz countertops & stainless steel appliances in the kitchen, hardwood floors, full basement with a huge workroom/storage area plus an office and family room. Out back the maintenance-free composite deck features a motorized automatic awning & lighted posts to illuminate relaxing evenings. Sprinkler system is warrantied for another 18 years. Main floor primary suite features a generous walk-in closet, shower stall with seat, large soaker tub & a double sink vanity. Loft upstairs could easily be enclosed to create a 3rd bedroom. So much to love here, possibilities abound!
Last Agent to Sell the Property
Coldwell Banker Real Estate Group License #475121821 Listed on: 03/29/2025

Townhouse Details
Home Type
- Townhome
Est. Annual Taxes
- $9,010
Year Built
- Built in 2001
Lot Details
- Lot Dimensions are 69 x 181 x 203 x 23
- End Unit
HOA Fees
- $250 Monthly HOA Fees
Parking
- 2 Car Garage
- Driveway
- Parking Included in Price
Home Design
- Half Duplex
- Brick Exterior Construction
- Asphalt Roof
- Concrete Perimeter Foundation
Interior Spaces
- 3,357 Sq Ft Home
- 2-Story Property
- Ceiling Fan
- Skylights
- Entrance Foyer
- Family Room
- Living Room with Fireplace
- Combination Dining and Living Room
- Home Office
- Loft
- Storage
Kitchen
- Breakfast Bar
- Range
- Microwave
- Dishwasher
- Stainless Steel Appliances
- Disposal
Flooring
- Wood
- Carpet
Bedrooms and Bathrooms
- 2 Bedrooms
- 2 Potential Bedrooms
- Main Floor Bedroom
- Walk-In Closet
- Bathroom on Main Level
- Dual Sinks
- Soaking Tub
- Separate Shower
Laundry
- Laundry Room
- Dryer
- Washer
Basement
- Basement Fills Entire Space Under The House
- Sump Pump
Home Security
Outdoor Features
- Deck
Utilities
- Forced Air Heating and Cooling System
- Heating System Uses Natural Gas
Listing and Financial Details
- Senior Tax Exemptions
- Homeowner Tax Exemptions
Community Details
Overview
- Association fees include lawn care, snow removal
- 2 Units
- Chris Newman Association, Phone Number (815) 354-1995
- Ginger Lane Subdivision, Laurel Floorplan
- Property managed by Ginger Lane Townhouse Association
Pet Policy
- Dogs and Cats Allowed
Additional Features
- Workshop Area
- Carbon Monoxide Detectors
Ownership History
Purchase Details
Home Financials for this Owner
Home Financials are based on the most recent Mortgage that was taken out on this home.Purchase Details
Purchase Details
Home Financials for this Owner
Home Financials are based on the most recent Mortgage that was taken out on this home.Similar Homes in Geneva, IL
Home Values in the Area
Average Home Value in this Area
Purchase History
| Date | Type | Sale Price | Title Company |
|---|---|---|---|
| Deed | $455,000 | Chicago Title | |
| Interfamily Deed Transfer | -- | None Available | |
| Warranty Deed | $318,000 | Ticor Title Insurance |
Mortgage History
| Date | Status | Loan Amount | Loan Type |
|---|---|---|---|
| Previous Owner | $119,000 | New Conventional | |
| Previous Owner | $124,000 | Unknown | |
| Previous Owner | $124,800 | Unknown | |
| Previous Owner | $125,000 | No Value Available | |
| Closed | $186,000 | No Value Available |
Property History
| Date | Event | Price | Change | Sq Ft Price |
|---|---|---|---|---|
| 05/12/2025 05/12/25 | Sold | $455,000 | +1.1% | $136 / Sq Ft |
| 03/31/2025 03/31/25 | Pending | -- | -- | -- |
| 03/29/2025 03/29/25 | For Sale | $450,000 | -- | $134 / Sq Ft |
Tax History Compared to Growth
Tax History
| Year | Tax Paid | Tax Assessment Tax Assessment Total Assessment is a certain percentage of the fair market value that is determined by local assessors to be the total taxable value of land and additions on the property. | Land | Improvement |
|---|---|---|---|---|
| 2023 | $9,010 | $125,820 | $36,317 | $89,503 |
| 2022 | $8,843 | $116,912 | $33,746 | $83,166 |
| 2021 | $8,566 | $112,567 | $32,492 | $80,075 |
| 2020 | $8,460 | $110,849 | $31,996 | $78,853 |
| 2019 | $8,429 | $108,750 | $31,390 | $77,360 |
| 2018 | $7,988 | $103,769 | $31,390 | $72,379 |
| 2017 | $7,277 | $94,072 | $30,553 | $63,519 |
| 2016 | $7,305 | $92,801 | $30,140 | $62,661 |
| 2015 | -- | $88,231 | $28,656 | $59,575 |
| 2014 | -- | $91,459 | $28,656 | $62,803 |
| 2013 | -- | $105,283 | $28,656 | $76,627 |
Agents Affiliated with this Home
-
Amy Dillenburg

Seller's Agent in 2025
Amy Dillenburg
Coldwell Banker Real Estate Group
(630) 309-4367
1 in this area
51 Total Sales
-
Jennifer Leonard-Comperda

Buyer's Agent in 2025
Jennifer Leonard-Comperda
Baird Warner
(630) 464-4230
1 in this area
72 Total Sales
Map
Source: Midwest Real Estate Data (MRED)
MLS Number: 12321273
APN: 12-08-278-008
- 2566 Heritage Ct Unit 2
- 807 Wood Ave
- 839 S Randall Rd
- 2117 Fargo Blvd
- 343 Diane Ct
- 3174 Larrabee Dr
- 3210 Larrabee Dr
- 2007 Eldorado Dr
- 1408 Miller Rd
- 1949 Gary Ln
- 2769 Stone Cir
- 2771 Stone Cir
- 2767 Stone Cir
- 715 Samantha Cir
- 3468 Winding Meadow Ln
- 948 Bluestem Dr
- 1907 South St
- 310 Westhaven Cir
- 16 S Northampton Dr
- 2730 Lorraine Cir
