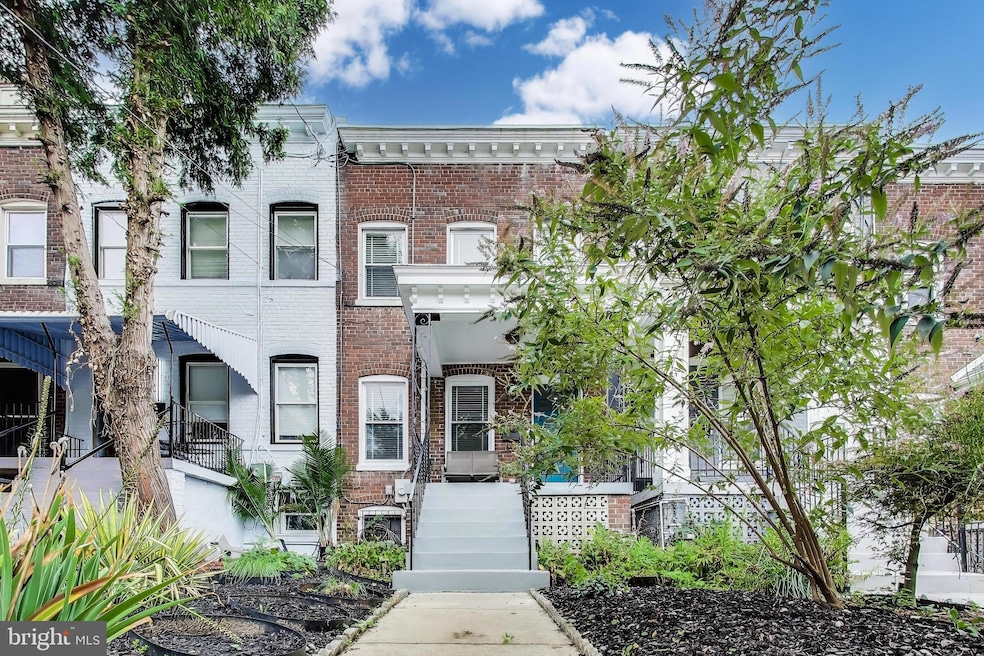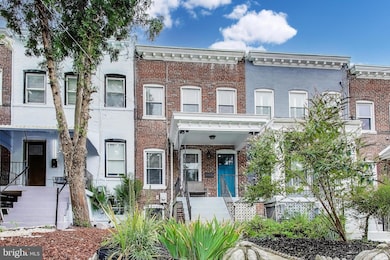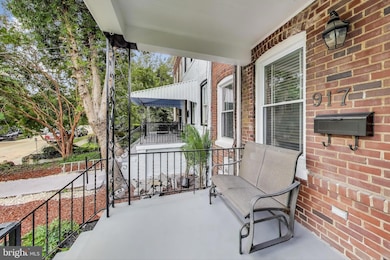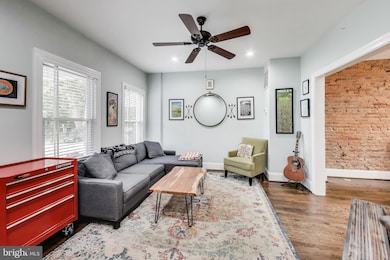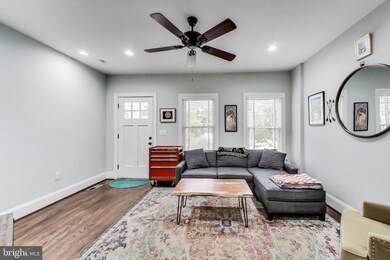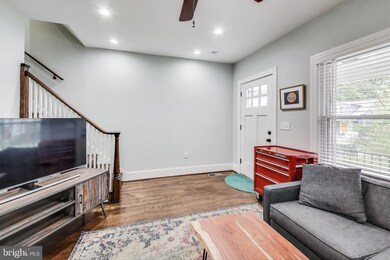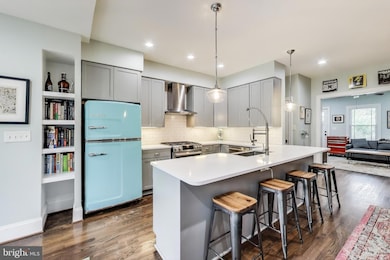917 Hamlin St NE Washington, DC 20017
Brookland NeighborhoodEstimated payment $4,519/month
Highlights
- Gourmet Kitchen
- Federal Architecture
- Recreation Room
- Open Floorplan
- Deck
- 3-minute walk to Noyes Park
About This Home
NEW PRICE! Well maintained and updated charming townhouse in the heart of Brookland - bike or metro to work, walk to Trader Joes, and enjoy a pint across the alley at Right Proper Brewery - a perfect Brookland day. Take advantage of the best of both worlds of renovation - a totally permitted kitchen and bath(s) renovation but done by a homeowner, where attention was paid to every detail to make this kitchen both a showstopper and effectively designed for a real chef's needs. Start the tour at the well landscaped front yard and enjoy the freshly painted front porch - perfect for the warm fall nights. The first floor is thoughfully designed to be "open-ish", with clear separation between the front living room with hardwood floors, the counter-space forward kitchen centered in the home, to the adjacent dining space, powder room, and exterior rear deck. You'll have sight lines throughout the first floor, but also not feel like you've entered into an echoing bowling alley of public space. The kitchen has delightful retro touches, including the full size Turquoise Big Chill Frigerator, schoolhouse task lighting at the peninsula, and a matching turquoise kitchen aid mixer as an example of what retro accent pieces you can bring into the kitchen! (kitchenaid not included in sale). The powder room ups the whimsy with a delightful wallpaper pattern and board and batten walls. Before you end up outside, you have a generous dining space perfect for a full size dining table and additional storage - a bar cart, dish cabinet, or grandma's antique sideboard. Outside, you'll have plenty of space for grilling, gardening, dog-sitting, sitting around the fire-pit, and even a parking space! Upstairs, the primary suite has a large reach in closet and updated en suite bath with dual vanities and a large glassed in shower. The skylight offers natural lighting all day long. The two additional bedrooms each sport a generous closet, with rear yard views. There is a second full hall bath with an original claw foot tub for soaking the day's stresses away. Downstairs, you'll find serviceable spaces - painted concrete floors & painted brick walls throughout clean up the space - perfect for a small rec space, playroom, or gym. The former one-stall garage is now a light-filled home office space, which could also be purposed as a legal bedroom with large egress windows. The full size washer and dryer are side by side under the stairs, providing some additional storage space and easy access to the fenced-in back yard. 917 Hamlin is located 25 steps from the Right Proper Brewing Co's micro brewery & tasting room, and minutes to the Dew Drop Inn, Primrose, Busboys and more. Just 7 blocks away from the Brookland metro station and 3 blocks from the entrance to the metropolitan branch bike trail, which makes getting to Union Market for brunch easy breezy. Most notably, you are 7 blocks from the brand new Trader Joes, a boon for the whole Brookland neighborhood! Permitted renovation was down to studs with new floorplan on 1st & 2nd floors, including rebuilding back of house. All new electrical/plumbing/HVAC/HWH/windows and doors as of 2018. Paid off 4 kW Solar panels system. New roof 2024.
Townhouse Details
Home Type
- Townhome
Est. Annual Taxes
- $4,954
Year Built
- Built in 1925
Parking
- 1 Parking Space
Home Design
- Federal Architecture
- Entry on the 2nd floor
- Brick Exterior Construction
- Slab Foundation
Interior Spaces
- Property has 3 Levels
- Open Floorplan
- Living Room
- Dining Room
- Recreation Room
- Utility Room
- Home Gym
- Wood Flooring
Kitchen
- Gourmet Kitchen
- Gas Oven or Range
- Range Hood
- Built-In Microwave
- Dishwasher
- Stainless Steel Appliances
- Upgraded Countertops
- Disposal
Bedrooms and Bathrooms
- 3 Bedrooms
- En-Suite Bathroom
- Bathtub with Shower
- Walk-in Shower
Laundry
- Laundry Room
- Laundry on lower level
- Dryer
- Washer
Basement
- Walk-Out Basement
- Connecting Stairway
- Basement with some natural light
Outdoor Features
- Deck
- Patio
- Porch
Utilities
- Forced Air Heating and Cooling System
- Natural Gas Water Heater
Additional Features
- 1,924 Sq Ft Lot
- Urban Location
Community Details
- No Home Owners Association
- Brookland Subdivision
Listing and Financial Details
- Tax Lot 35
- Assessor Parcel Number 3838//0035
Map
Home Values in the Area
Average Home Value in this Area
Tax History
| Year | Tax Paid | Tax Assessment Tax Assessment Total Assessment is a certain percentage of the fair market value that is determined by local assessors to be the total taxable value of land and additions on the property. | Land | Improvement |
|---|---|---|---|---|
| 2025 | $5,426 | $752,480 | $376,350 | $376,130 |
| 2024 | $4,954 | $732,980 | $372,540 | $360,440 |
| 2023 | $4,527 | $707,550 | $360,270 | $347,280 |
| 2022 | $4,161 | $568,190 | $331,490 | $236,700 |
| 2021 | $3,975 | $552,070 | $326,580 | $225,490 |
| 2020 | $3,619 | $530,100 | $315,070 | $215,030 |
| 2019 | $3,296 | $523,490 | $303,760 | $219,730 |
| 2018 | $3,008 | $491,790 | $0 | $0 |
| 2017 | $2,742 | $457,120 | $0 | $0 |
| 2016 | $2,498 | $422,950 | $0 | $0 |
| 2015 | $2,274 | $338,900 | $0 | $0 |
| 2014 | $1,714 | $271,850 | $0 | $0 |
Property History
| Date | Event | Price | List to Sale | Price per Sq Ft | Prior Sale |
|---|---|---|---|---|---|
| 11/15/2025 11/15/25 | For Sale | $777,000 | -0.3% | $426 / Sq Ft | |
| 10/28/2025 10/28/25 | Price Changed | $779,000 | -2.6% | $428 / Sq Ft | |
| 09/23/2025 09/23/25 | Price Changed | $799,999 | -3.0% | $439 / Sq Ft | |
| 09/05/2025 09/05/25 | For Sale | $825,000 | +83.4% | $453 / Sq Ft | |
| 12/02/2013 12/02/13 | Sold | $449,900 | 0.0% | $368 / Sq Ft | View Prior Sale |
| 10/18/2013 10/18/13 | Pending | -- | -- | -- | |
| 10/11/2013 10/11/13 | For Sale | $449,900 | -- | $368 / Sq Ft |
Purchase History
| Date | Type | Sale Price | Title Company |
|---|---|---|---|
| Interfamily Deed Transfer | -- | None Available |
Mortgage History
| Date | Status | Loan Amount | Loan Type |
|---|---|---|---|
| Closed | $662,000 | New Conventional |
Source: Bright MLS
MLS Number: DCDC2220412
APN: 3838-0035
- 3003 10th St NE
- 1012 Hamlin St NE
- 3000 7th St NE Unit 101
- 3000 7th St NE Unit 124
- 2724 12th St NE Unit 9
- 718 Jackson St NE Unit 1
- 3210 8th St NE Unit 1
- 2710 12th St NE
- 2720 7th St NE Unit 301
- 1005 Evarts St NE
- 1202 Jackson St NE Unit P-6
- 3312 9th St NE
- 1014 Kearny St NE
- 1006 Douglas St NE
- 636 Edgewood St NE Unit A
- 636 Edgewood St NE Unit B
- 1030 Kearny St NE
- 712 Kearny St NE Unit 5
- 2915 13th St NE
- 1303 Girard St NE
- 1031 Girard St NE
- 2821 7th St NE
- 3201 8th St NE
- 2724 12th St NE Unit 6
- 2724 12th St NE
- 2607 Reed St NE
- 711 Kearny St NE Unit 2
- 3305 7th St NE Unit E
- 1011 Douglas St NE
- 806 Channing Place NE
- 1016 Rhode Island Ave NE Unit 7
- 601 Edgewood St NE
- 1001 Bryant St NE Unit 1
- 625 Monroe St NE
- 1228 Brentwood Rd NE Unit 1
- 1018 Bryant St NE
- 611 Edgewood St NE
- 2731 4th St NE
- 2615 4th St NE Unit B3
- 1036 Newton St NE
