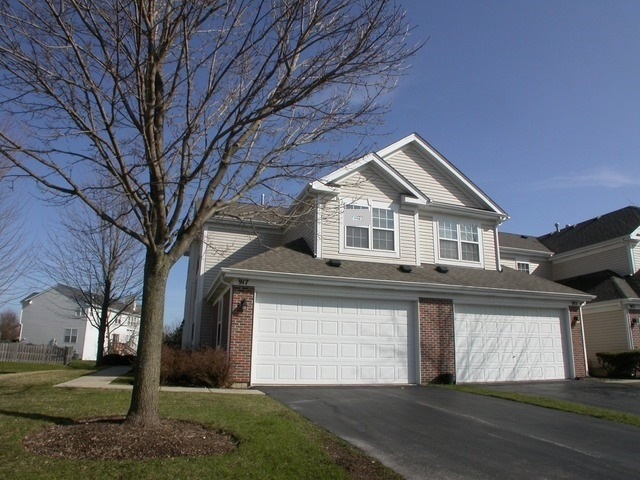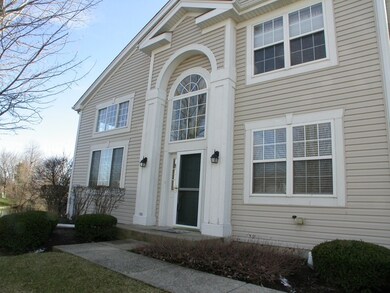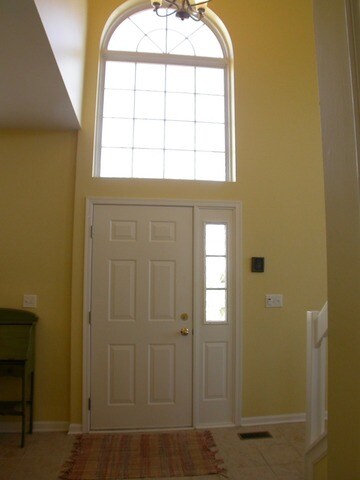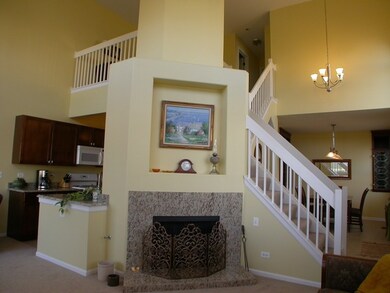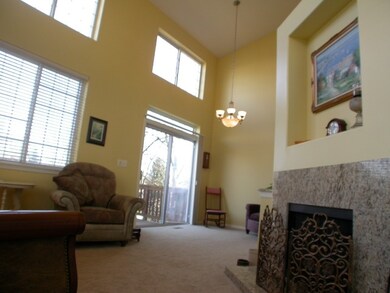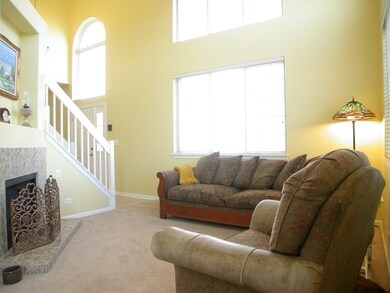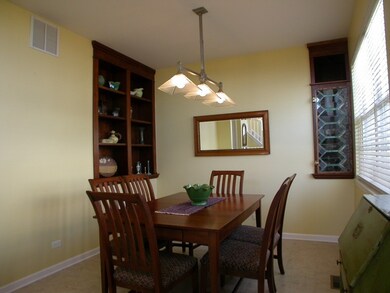
917 Highgate Ln Unit 21 Grayslake, IL 60030
Estimated Value: $245,000 - $281,000
Highlights
- Pond
- Vaulted Ceiling
- End Unit
- Woodland Elementary School Rated A-
- Loft
- Cul-De-Sac
About This Home
As of July 2016Gorgeous in Canterbury Estates! You'll love the light and bright 2-story entry & open airy floorplan! Living & Dining room offer serene pond views with gas log fireplace. Family room with built-ins is currently being used as a formal dining room but would also be great as a den or study. Kitchen and baths recently rehabbed featuring Merillat cabinets and granite counters. Full bath features custom ceramic tile with built-in niches. Spacious master bedroom boasts vaulted ceiling with fan and convenient double closets. Enjoy the open loft overlooking living and dining room below. The versatile floorplan offers many options for a buyer's needs! You'll also love the location close to METRA , easy access to tollway and all the conveniences that desirable Grayslake has to offer! This home has been meticulously maintained and is move-in ready today!
Last Agent to Sell the Property
RE/MAX Showcase License #475101534 Listed on: 03/26/2016

Property Details
Home Type
- Condominium
Est. Annual Taxes
- $5,553
Year Built
- 1997
Lot Details
- End Unit
- Cul-De-Sac
HOA Fees
- $199 per month
Parking
- Attached Garage
- Garage Transmitter
- Garage Door Opener
- Driveway
- Parking Included in Price
Home Design
- Asphalt Shingled Roof
- Vinyl Siding
Interior Spaces
- Vaulted Ceiling
- Wood Burning Fireplace
- Loft
Kitchen
- Galley Kitchen
- Breakfast Bar
- Oven or Range
- Microwave
- Dishwasher
- Disposal
Laundry
- Dryer
- Washer
Outdoor Features
- Pond
- Patio
Utilities
- Forced Air Heating and Cooling System
- Heating System Uses Gas
Community Details
- Pets Allowed
Listing and Financial Details
- Homeowner Tax Exemptions
Ownership History
Purchase Details
Home Financials for this Owner
Home Financials are based on the most recent Mortgage that was taken out on this home.Purchase Details
Home Financials for this Owner
Home Financials are based on the most recent Mortgage that was taken out on this home.Similar Homes in Grayslake, IL
Home Values in the Area
Average Home Value in this Area
Purchase History
| Date | Buyer | Sale Price | Title Company |
|---|---|---|---|
| Robinson Barney W | $157,000 | Precision Title | |
| Boyce Susan M | $130,000 | -- |
Mortgage History
| Date | Status | Borrower | Loan Amount |
|---|---|---|---|
| Open | Robinson Debbie R | $135,500 | |
| Closed | Robinson Barney W | $149,150 | |
| Previous Owner | Boyce Susan M | $124,000 | |
| Previous Owner | Boyce Susan M | $125,750 |
Property History
| Date | Event | Price | Change | Sq Ft Price |
|---|---|---|---|---|
| 07/11/2016 07/11/16 | Sold | $157,000 | -4.8% | $120 / Sq Ft |
| 05/23/2016 05/23/16 | Pending | -- | -- | -- |
| 04/23/2016 04/23/16 | Price Changed | $164,900 | -5.7% | $126 / Sq Ft |
| 03/26/2016 03/26/16 | For Sale | $174,900 | -- | $134 / Sq Ft |
Tax History Compared to Growth
Tax History
| Year | Tax Paid | Tax Assessment Tax Assessment Total Assessment is a certain percentage of the fair market value that is determined by local assessors to be the total taxable value of land and additions on the property. | Land | Improvement |
|---|---|---|---|---|
| 2024 | $5,553 | $62,639 | $6,404 | $56,235 |
| 2023 | $5,663 | $57,488 | $5,877 | $51,611 |
| 2022 | $5,663 | $56,291 | $5,993 | $50,298 |
| 2021 | $4,856 | $47,972 | $5,761 | $42,211 |
| 2020 | $5,645 | $52,495 | $5,481 | $47,014 |
| 2019 | $5,427 | $50,365 | $5,259 | $45,106 |
| 2018 | $4,704 | $45,046 | $5,042 | $40,004 |
| 2017 | $4,646 | $42,373 | $4,743 | $37,630 |
| 2016 | $4,423 | $39,114 | $4,378 | $34,736 |
| 2015 | $4,205 | $35,734 | $4,000 | $31,734 |
| 2014 | $5,688 | $45,257 | $2,703 | $42,554 |
| 2012 | $5,683 | $47,266 | $2,823 | $44,443 |
Agents Affiliated with this Home
-
Debbie Norton

Seller's Agent in 2016
Debbie Norton
RE/MAX
(847) 757-1903
3 in this area
45 Total Sales
-
Mary Vallely

Buyer's Agent in 2016
Mary Vallely
Baird Warner
(847) 367-6561
7 in this area
69 Total Sales
Map
Source: Midwest Real Estate Data (MRED)
MLS Number: MRD09176264
APN: 06-36-105-128
- 996 Highgate Ln
- 1154 Prairie Trail
- 413 Stevens Ct
- 1617 Albany St
- 1187 Hummingbird Ln
- 513 Trestle Ct
- 277 Mcmillan St
- 561 Trestle Ct
- 280 Westerfield Place
- 210 Braxton Ct
- 342 Buckingham Dr
- 201 Junior Ave
- 1331 Wild Indigo Rd
- 644 Swan Dr Unit 4
- 0 S Lake St
- 32225 N Pine Ave
- 400 S Lake St
- 970 Harris Rd Unit 33B
- 18879 W Arbor Blvd
- 568 Quail Creek Dr
- 917 Highgate Ln Unit 21
- 915 Highgate Ln Unit 22
- 925 Highgate Ln Unit 14
- 913 Highgate Ln Unit 23
- 911 Highgate Ln Unit 24
- 927 Highgate Ln Unit 103
- 929 Highgate Ln Unit 12
- 931 Highgate Ln Unit 11
- 511 Ashford Ln
- 517 Ashford Ln
- 912 Highgate Ln Unit 34
- 910 Highgate Ln Unit 33
- 908 Highgate Ln Unit 32
- 906 Highgate Ln Unit 31
- 918 Highgate Ln Unit 41
- 505 Ashford Ln
- 920 Highgate Ln Unit 42
- 932 Highgate Ln Unit 52
- 930 Highgate Ln Unit 51
- 922 Highgate Ln Unit 43
