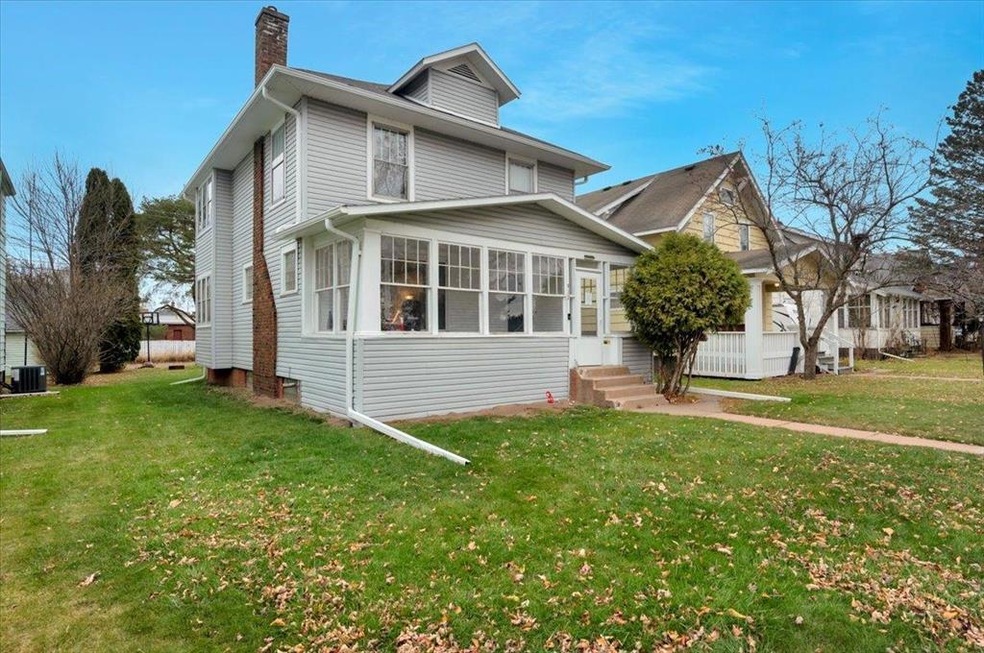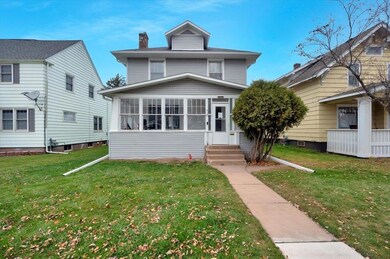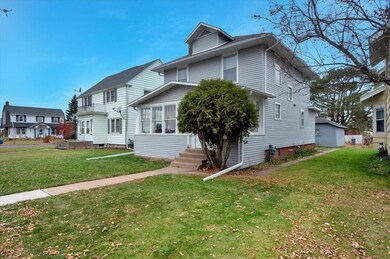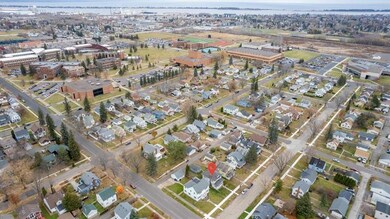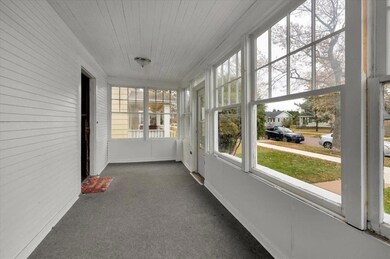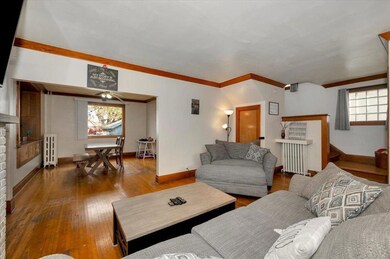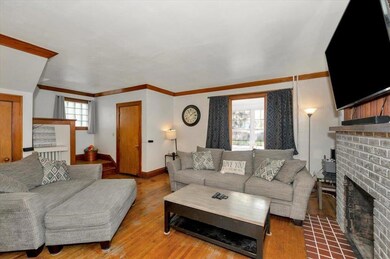917 Lincoln St Superior, WI 54880
Central Superior NeighborhoodEstimated payment $1,456/month
Highlights
- Very Popular Property
- The kitchen features windows
- Living Room
- No HOA
- Porch
- Dining Room
About This Home
Location, location, location! Are you looking for the perfect space to call your own? This home is a great place to start your search! Located in a perfect location with a nice lot, this 4 bedroom, 2 bathroom home has the bones to support the size! The space you get starts in the 3 season, enclosed front porch. There is tons of light through the windows, and the carpeted floor means that you can use this space for most of the year without dealing with the elements. If the weather gets nasty, the enclosed front entry with closet space will keep Mother Nature at bay. Come on in and be welcomed into the large living room with hardwood flooring, large windows and a decorative fireplace. There is a large formal dining room attached to the living room that has plenty of room for a large table to expand for those times when you need more space. The kitchen is large with plenty of painted wood cabinets covered in laminate countertops, ceramic tile floor, dropped ceiling, and a really nice pantry space out the back entry. There are matching black appliances and a newer high end dishwasher. Upstairs, there is a nice wide central hall leading to the 4 bedrooms and a full bathroom. The bedrooms all have good views out the windows, hardwood flooring, and closets, most with lighting. The bathroom is a full bath that is equipped with a tub/shower, a decent vanity with a sink, and a toilet. There is more space available in an unfinished attic that you access off of the front bedroom. It is insulated on the floor to keep utility bills down and offers future potential space if desired. The basement is not your typical Superior basement. It appears to be solid and in great shape. The current owner uses it as a bedroom for those days they work the night shift. Also down there is a 1/2 bathroom, a storage room and a newer LG washer and dryer. Electrical is provided through a 100 amp circuit breaker panel, there is a Weil McLain boiler, and a gas 40 gallon water heater. The exterior is covered in vinyl siding and is in great shape. There is also a 1 car garage located in the back yard that is perfect for all of your gear of a car. If you are looking for a home with these features, you need to take a look at this place!
Open House Schedule
-
Wednesday, November 19, 20254:00 to 5:30 pm11/19/2025 4:00:00 PM +00:0011/19/2025 5:30:00 PM +00:00Add to Calendar
-
Thursday, November 20, 20254:00 to 5:30 pm11/20/2025 4:00:00 PM +00:0011/20/2025 5:30:00 PM +00:00Add to Calendar
Home Details
Home Type
- Single Family
Est. Annual Taxes
- $2,290
Year Built
- Built in 1920
Lot Details
- 5,053 Sq Ft Lot
- Lot Dimensions are 42x120
Parking
- 1 Car Garage
Home Design
- Metal Siding
- Vinyl Siding
Interior Spaces
- 1,496 Sq Ft Home
- 2-Story Property
- Decorative Fireplace
- Living Room
- Dining Room
- Basement Fills Entire Space Under The House
Kitchen
- Range
- Microwave
- Dishwasher
- The kitchen features windows
Bedrooms and Bathrooms
- 4 Bedrooms
Laundry
- Dryer
- Washer
Outdoor Features
- Porch
Utilities
- No Cooling
- Hot Water Heating System
- Boiler Heating System
- Radiant Heating System
- Gas Water Heater
Community Details
- No Home Owners Association
- West Superior 14Th Div 62 Subdivision
Listing and Financial Details
- Assessor Parcel Number 058050089600
Map
Home Values in the Area
Average Home Value in this Area
Tax History
| Year | Tax Paid | Tax Assessment Tax Assessment Total Assessment is a certain percentage of the fair market value that is determined by local assessors to be the total taxable value of land and additions on the property. | Land | Improvement |
|---|---|---|---|---|
| 2024 | $2,290 | $158,500 | $12,000 | $146,500 |
| 2023 | $2,157 | $104,500 | $10,300 | $94,200 |
| 2022 | $2,180 | $104,500 | $10,300 | $94,200 |
| 2021 | $2,298 | $104,500 | $10,300 | $94,200 |
| 2020 | $2,620 | $104,500 | $10,300 | $94,200 |
| 2019 | $2,531 | $104,500 | $10,300 | $94,200 |
| 2018 | $2,086 | $98,600 | $10,300 | $88,300 |
| 2017 | $2,244 | $98,600 | $10,300 | $88,300 |
| 2016 | $2,335 | $98,600 | $10,300 | $88,300 |
| 2015 | $2,171 | $88,300 | $10,300 | $88,300 |
| 2014 | $2,171 | $98,600 | $10,300 | $88,300 |
| 2013 | $2,894 | $98,600 | $10,300 | $88,300 |
Property History
| Date | Event | Price | List to Sale | Price per Sq Ft | Prior Sale |
|---|---|---|---|---|---|
| 11/12/2025 11/12/25 | For Sale | $240,000 | +89.0% | $160 / Sq Ft | |
| 02/23/2021 02/23/21 | Sold | $127,000 | 0.0% | $85 / Sq Ft | View Prior Sale |
| 11/30/2020 11/30/20 | Pending | -- | -- | -- | |
| 11/04/2020 11/04/20 | For Sale | $127,000 | -- | $85 / Sq Ft |
Purchase History
| Date | Type | Sale Price | Title Company |
|---|---|---|---|
| Warranty Deed | $127,000 | -- |
Source: NorthstarMLS
MLS Number: 6817590
APN: 05-805-00896-00
- 820 Lincoln St
- 3232 Lamborn Ave
- 32xx Lamborn Ave
- 1905 Baxter Ave
- 1211 N 21st St
- 1807 Baxter Ave
- 1124 N 17th St
- 1315 Harrison St Unit 1317
- 2333 Hammond Ave
- 2333 Hughitt Ave
- 1320 Fisher Ave
- 1719 N 22nd St
- 1716 N 22nd St
- 2127 Tower Ave
- 7 Spartan Circle Dr
- 1210 Grand Ave
- 8 Spartan Circle Dr
- 1822 N 21st St
- 9 Spartan Circle Dr
- Lot 34 Spartan Circle Dr
- 1801 Cumming Ave Unit 1801
- 1611 Hammond Ave
- 1822 John Ave
- 1001 Belknap St
- 2217 John Ave Unit 2
- 1719 N 19th St
- 2820 Ogden Ave
- 320 F St
- 110 E 2nd St
- 602 Catlin Ave
- 2601 Bardon Ave
- 1813 E 6th St
- 1901 New York Ave
- 1902 Saint Louis Ave
- 1900 Saint Louis Ave
- 1900 Minnesota Ave Unit 12
- 2707 W 1st St
- 5402 Ramsey St
- 2102 W Superior St
- 2426 W 2nd St Unit 1-First floor
