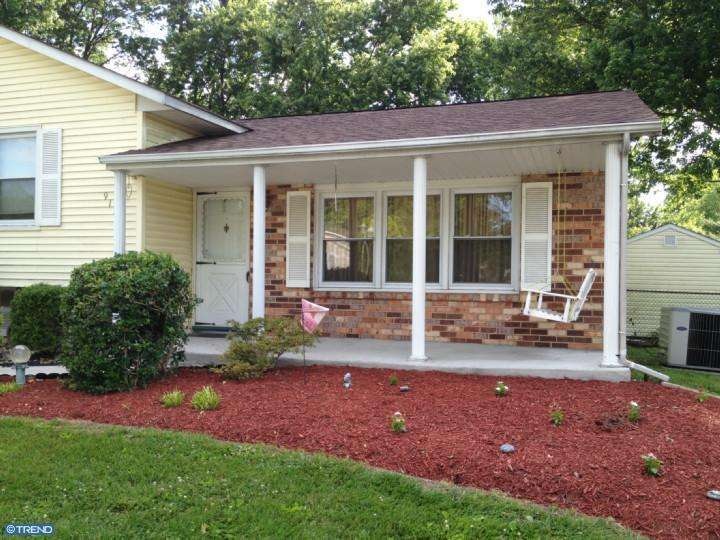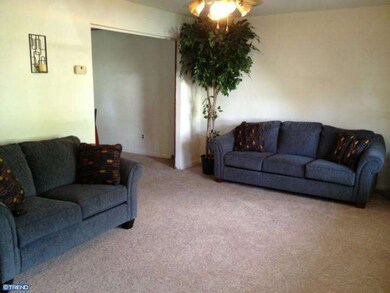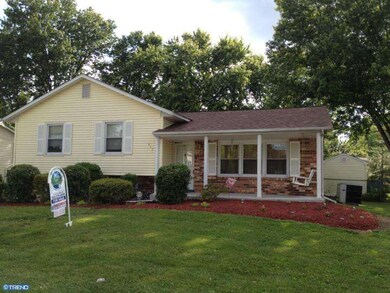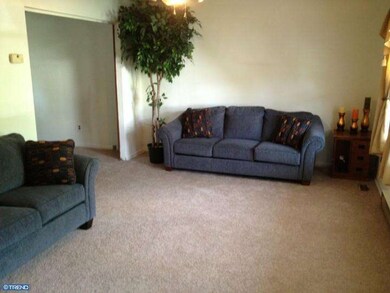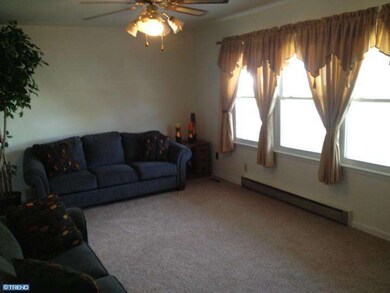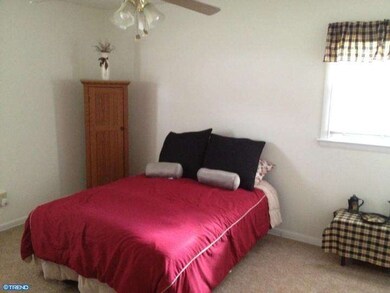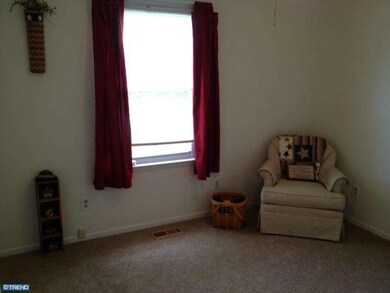
917 Linfield Rd Newark, DE 19713
Highlights
- Living Room
- Forced Air Heating and Cooling System
- Family Room
- En-Suite Primary Bedroom
- Dining Room
About This Home
As of September 2020Beautiful Home in desirable Scottfield with Fresh paint and new carpet. Even better, it's NOT A SHORT SALE. Vinyl Windows, 6 year young roof, and vinyl siding are just a few of the appealing features of this home. On the main level you have a spacious living room and dining room with brand new carpet and hardwood underneath. Upstairs you have 3 spacious bedrooms with ceiling fans. On the lower level you have a generously sized den/family room and a utility room. Outside features a large yard and two sheds for extra storage.
Last Buyer's Agent
Tom Riccio
RE/MAX Elite License #TREND:4014059
Home Details
Home Type
- Single Family
Est. Annual Taxes
- $1,457
Year Built
- Built in 1970
Lot Details
- 7,841 Sq Ft Lot
- Lot Dimensions are 73x115
- Property is in good condition
- Property is zoned NC6.5
HOA Fees
- $2 Monthly HOA Fees
Home Design
- Split Level Home
- Brick Exterior Construction
- Aluminum Siding
- Vinyl Siding
Interior Spaces
- 1,350 Sq Ft Home
- Family Room
- Living Room
- Dining Room
- Finished Basement
- Partial Basement
- Laundry on lower level
Bedrooms and Bathrooms
- 3 Bedrooms
- En-Suite Primary Bedroom
- 1 Full Bathroom
Parking
- Driveway
- On-Street Parking
Utilities
- Forced Air Heating and Cooling System
- Back Up Electric Heat Pump System
- 100 Amp Service
- Electric Water Heater
Listing and Financial Details
- Tax Lot 018
- Assessor Parcel Number 11-006.40-018
Ownership History
Purchase Details
Home Financials for this Owner
Home Financials are based on the most recent Mortgage that was taken out on this home.Purchase Details
Home Financials for this Owner
Home Financials are based on the most recent Mortgage that was taken out on this home.Similar Homes in Newark, DE
Home Values in the Area
Average Home Value in this Area
Purchase History
| Date | Type | Sale Price | Title Company |
|---|---|---|---|
| Deed | $255,000 | None Listed On Document | |
| Deed | $158,000 | None Available |
Mortgage History
| Date | Status | Loan Amount | Loan Type |
|---|---|---|---|
| Open | $10,044 | FHA | |
| Open | $250,381 | FHA | |
| Previous Owner | $155,138 | FHA | |
| Previous Owner | $140,000 | Stand Alone Second |
Property History
| Date | Event | Price | Change | Sq Ft Price |
|---|---|---|---|---|
| 09/30/2020 09/30/20 | Sold | $255,000 | -1.9% | $137 / Sq Ft |
| 07/30/2020 07/30/20 | Pending | -- | -- | -- |
| 07/30/2020 07/30/20 | Price Changed | $260,000 | +8.3% | $140 / Sq Ft |
| 07/24/2020 07/24/20 | For Sale | $240,000 | +51.9% | $129 / Sq Ft |
| 10/26/2012 10/26/12 | Sold | $158,000 | -1.2% | $117 / Sq Ft |
| 09/10/2012 09/10/12 | Pending | -- | -- | -- |
| 08/22/2012 08/22/12 | Price Changed | $159,900 | -5.9% | $118 / Sq Ft |
| 07/18/2012 07/18/12 | Price Changed | $169,900 | -5.6% | $126 / Sq Ft |
| 06/11/2012 06/11/12 | Price Changed | $179,900 | -0.1% | $133 / Sq Ft |
| 05/29/2012 05/29/12 | For Sale | $180,000 | -- | $133 / Sq Ft |
Tax History Compared to Growth
Tax History
| Year | Tax Paid | Tax Assessment Tax Assessment Total Assessment is a certain percentage of the fair market value that is determined by local assessors to be the total taxable value of land and additions on the property. | Land | Improvement |
|---|---|---|---|---|
| 2024 | $2,421 | $55,100 | $10,600 | $44,500 |
| 2023 | $2,358 | $55,100 | $10,600 | $44,500 |
| 2022 | $2,342 | $55,100 | $10,600 | $44,500 |
| 2021 | $2,292 | $55,100 | $10,600 | $44,500 |
| 2020 | $2,229 | $55,100 | $10,600 | $44,500 |
| 2019 | $2,182 | $55,100 | $10,600 | $44,500 |
| 2018 | $207 | $55,100 | $10,600 | $44,500 |
| 2017 | $1,851 | $55,100 | $10,600 | $44,500 |
| 2016 | $1,851 | $55,100 | $10,600 | $44,500 |
| 2015 | $1,693 | $55,100 | $10,600 | $44,500 |
| 2014 | $1,694 | $55,100 | $10,600 | $44,500 |
Agents Affiliated with this Home
-
Kristin Plummer

Seller's Agent in 2020
Kristin Plummer
Crown Homes Real Estate
(302) 250-2013
3 in this area
85 Total Sales
-
Chad Mitchell

Seller Co-Listing Agent in 2020
Chad Mitchell
Crown Homes Real Estate
(302) 463-3243
13 in this area
264 Total Sales
-
Cristina TLASECA

Buyer's Agent in 2020
Cristina TLASECA
Madison Real Estate Inc. DBA MRE Residential Inc.
(484) 832-9590
21 in this area
162 Total Sales
-
PAUL STITIK

Seller's Agent in 2012
PAUL STITIK
Concord Realty Group
(302) 383-7998
12 Total Sales
-
T
Buyer's Agent in 2012
Tom Riccio
RE/MAX
Map
Source: Bright MLS
MLS Number: 1003982226
APN: 11-006.40-018
- 12 S Kingston Rd
- 54 Kenmar Dr
- 5 Myers Rd
- 17 Kensington Ln
- 22 Argyle Rd
- 18 Havertown Rd
- 71 Mercer Dr
- 418 Douglas d Alley Dr
- 37 Anglin Dr
- 107 Anita Dr
- 47 Montrose Dr
- 57 Martindale Dr
- 23 Upland Ct
- 138 Felix Dr
- 1015 Old Coochs Bridge Rd
- 46 Upland Ct
- 710 S College Ave
- 34 Fountainview Dr
- 13 Mavista Cir
- 13 Deer Run Dr
