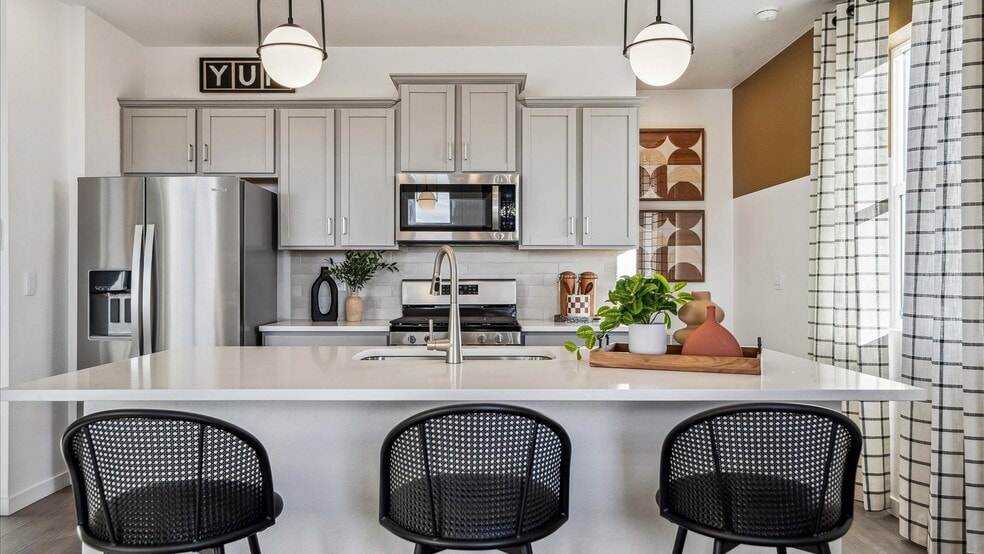
Estimated payment $2,695/month
Highlights
- Outdoor Kitchen
- Fitness Center
- Clubhouse
- Berthoud Elementary School Rated A-
- New Construction
- Community Pool
About This Home
Discover 917 Logan Peak Way at Villas at Vantage in Berthoud, Colorado! The Vail is a thoughtfully designed two-story home offering 1,684 sq. ft. of modern living with 4 bedrooms, 2.5 bathrooms, and a 2-car garage—all in the desirable Villas at Vantage community. From the welcoming covered front porch, step into an inviting open-concept layout that’s ideal for both everyday living and entertaining. At the heart of the home, the gourmet kitchen shines with premium cabinetry, stainless steel appliances, and a spacious eat-in island that flows seamlessly into the dining and living areas. The expansive living room offers plenty of space for relaxing or hosting gatherings, while a conveniently located powder room provides comfort for guests. Upstairs, retreat to the large primary suite featuring dual walk-in closets and a spa-inspired ensuite bathroom with a dual vanity and walk-in shower. Three additional bedrooms with plush carpeting provide plenty of room for family, guests, or a home office. A centrally located laundry room and full secondary bathroom with a double vanity add extra convenience. Designed for low-maintenance living, the Vail combines style, comfort, and functionality. As a resident of Villas at Vantage, you’ll enjoy exclusive access to TPC Colorado amenities, including a world-class fitness center, resort-style pool with swim-up bar and hot tub, and on-site dining options. Within the community, you’ll find even more perks—such as the Vantage pool, splashpad, grilling area, playground, and two dog parks—all centered around a 5-acre on-site complex. Every Villas home also includes front yard maintenance, tankless water heaters, active radon systems, blinds, and smart home technology with remote access capabilities. All homes front onto a lush, shared green courtyard and are surrounded by scenic mountain views, creating a one-of-a-kind setting. Don’t miss your chance to experience this home —schedule your tour today! *Photos are for representational purposes only. Actual finishes may vary.
Sales Office
| Monday |
9:00 AM - 5:00 PM
|
| Tuesday |
9:00 AM - 5:00 PM
|
| Wednesday |
9:00 AM - 5:00 PM
|
| Thursday |
9:00 AM - 5:00 PM
|
| Friday |
9:00 AM - 5:00 PM
|
| Saturday |
9:00 AM - 5:00 PM
|
| Sunday |
11:00 AM - 5:00 PM
|
Townhouse Details
Home Type
- Townhome
Parking
- 2 Car Garage
Home Design
- New Construction
- Duplex Unit
Interior Spaces
- 2-Story Property
- Laundry Room
Bedrooms and Bathrooms
- 4 Bedrooms
Community Details
Amenities
- Outdoor Kitchen
- Community Barbecue Grill
- Clubhouse
Recreation
- Fitness Center
- Community Pool
- Park
- Dog Park
- Hiking Trails
- Trails
Map
Other Move In Ready Homes in Vantage - Villas
About the Builder
- 917 Logan Peak Way
- Vantage - Vintage Oaks
- 615 4th St
- 1730 Mount Meeker Ave
- Westside Crossing - Paired Homes
- 1040 Berthoud Peak Dr
- 1760 Mount Meeker Ave
- Westside Crossing - Townhomes
- 1766 Mount Meeker Ave
- 1777 Mount Meeker Ave
- Farmstead
- 1753 Mount Meeker Ave
- 1765 Mount Meeker Ave
- 3613 W County Road 8
- 1 Bimson Ave
- 2 Bimson Ave
- 1061 Berthoud Peak Dr
- Vantage - Villas
- 2599 Heron Lakes Pkwy
- 2675 Heron Lakes Pkwy
