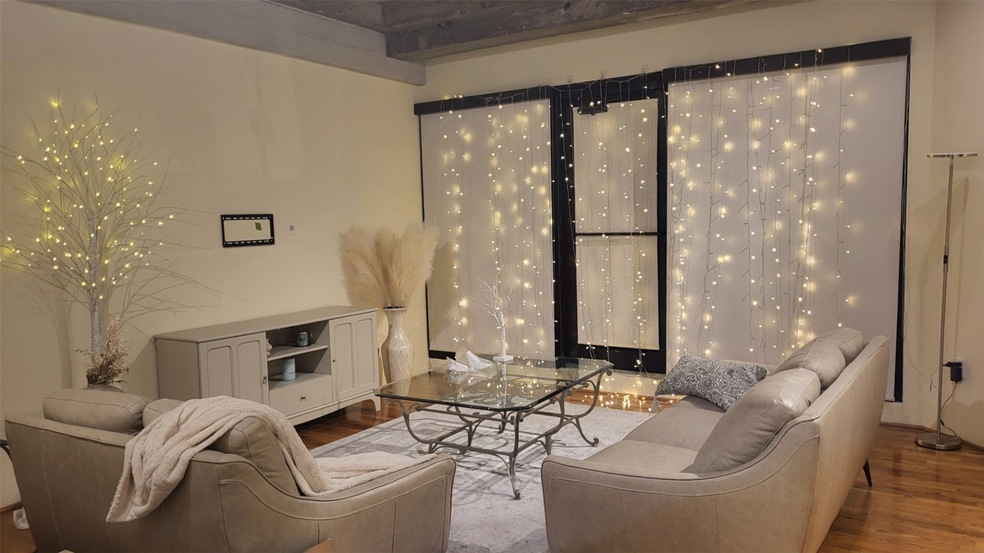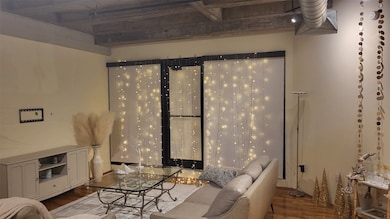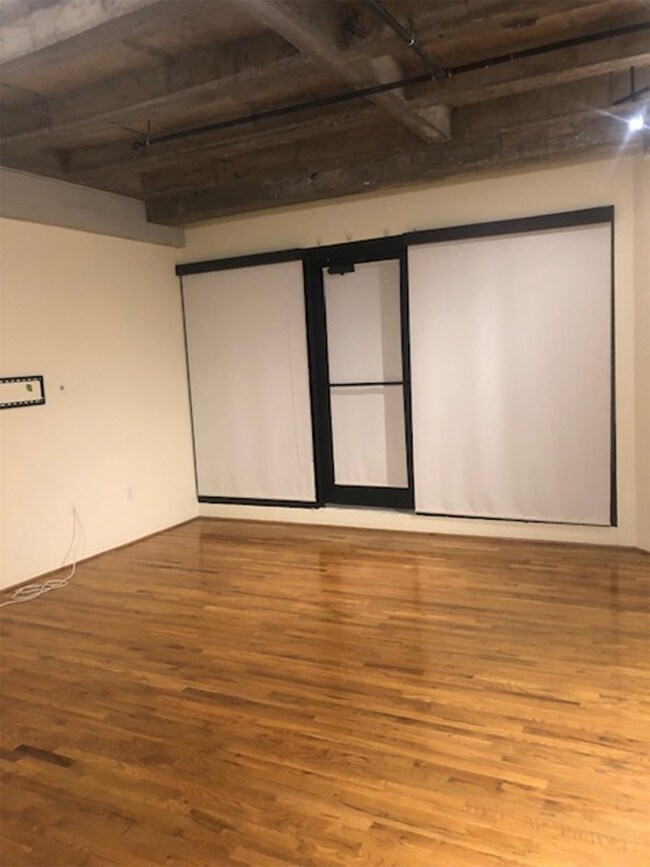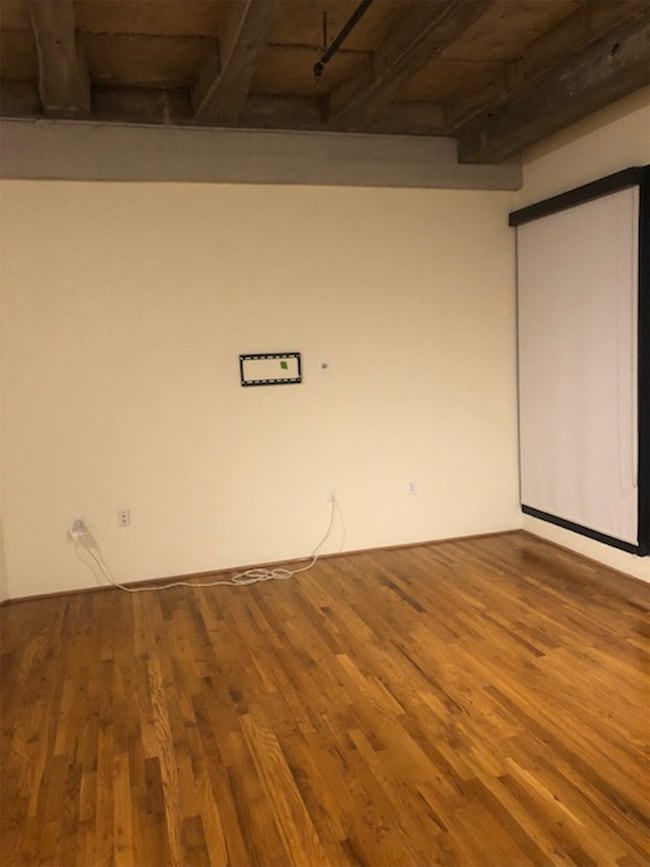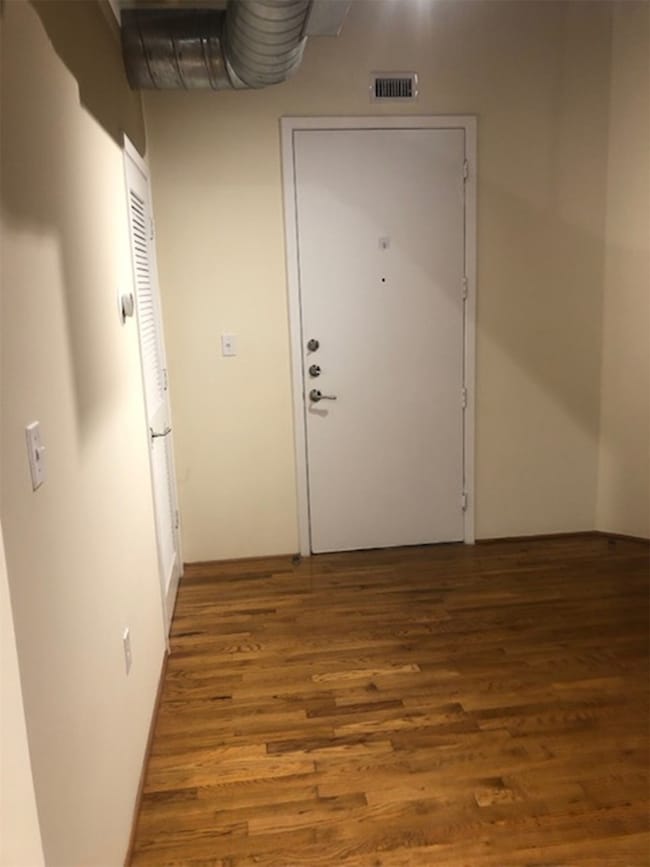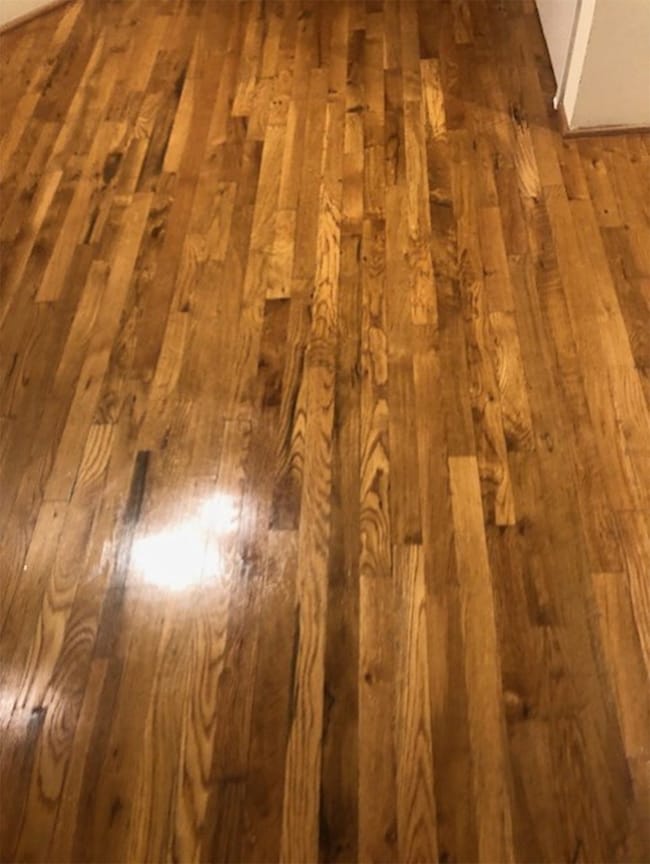Kirby Lofts on Main 917 Main St Unit 403 Houston, TX 77002
Downtown Houston NeighborhoodHighlights
- Fitness Center
- 2-minute walk to Main Street Square
- High Ceiling
- Traditional Architecture
- Wood Flooring
- Granite Countertops
About This Home
All utilities included! Spacious 1 bedroom,1 bath condo/loft in downtown Houston w/over 960 square feet w/beautiful wood floors + dramatic open cement ceilings creates a great urban feel! Large living/dining combo room with a wall of windows that open to an outdoor balcony with slate tile. Large galley kitchen w/granite counter tops, SS appliances & breakfast bar. Tons of cabinet/counter space! Gorgeous & large primary BR w/spacious bathroom. BR has a window nook area which could be a great study location! Bath contains a separate soaking tub, shower & double sinks. There is a nice large walk-in closet & the stackable washer/dryer are nearbv. So convenient you can walk to many downtown amenities including restaurants, sporting venues & entertainment districts! Located on the Main Street Metro Line. 1 unassigned parking space in the detached parking garage. Very secure w/2 coded/carded entry's + secure elevator access too! Must see in the heart of downtown! Connects to tunnel system!
Condo Details
Home Type
- Condominium
Est. Annual Taxes
- $4,442
Year Built
- Built in 1920
Parking
- 1 Car Attached Garage
- Unassigned Parking
Home Design
- Traditional Architecture
- Concrete Block And Stucco Construction
Interior Spaces
- 961 Sq Ft Home
- 1-Story Property
- High Ceiling
- Window Treatments
- Living Room
- Utility Room
- Stacked Washer and Dryer
- Home Gym
- Security Gate
Kitchen
- Breakfast Bar
- Electric Oven
- Electric Cooktop
- Microwave
- Dishwasher
- Granite Countertops
- Disposal
Flooring
- Wood
- Tile
Bedrooms and Bathrooms
- 1 Bedroom
- 1 Full Bathroom
- Double Vanity
- Soaking Tub
- Separate Shower
Outdoor Features
- Terrace
Schools
- Gregory-Lincoln Elementary School
- Gregory-Lincoln Middle School
- Northside High School
Utilities
- Central Heating and Cooling System
- Municipal Trash
- Cable TV Available
Listing and Financial Details
- Property Available on 2/7/25
- Long Term Lease
Community Details
Overview
- Mid-Rise Condominium
- Kirby Lofts Condos
- Kirby Lofts Condo Subdivision
Recreation
Pet Policy
- Call for details about the types of pets allowed
- Pet Deposit Required
Security
- Card or Code Access
- Fire and Smoke Detector
Map
About Kirby Lofts on Main
Source: Houston Association of REALTORS®
MLS Number: 37603289
APN: 1272590000010
- 917 Main St Unit 1005
- 914 Main St Unit 1104
- 914 Main St Unit 2204
- 914 Main St Unit 1213
- 914 Main St Unit 1201
- 914 Main St Unit 1207
- 711 Main St Unit 505
- 711 Main St Unit 1003
- 705 Main St Unit 313
- 705 Main St Unit 321
- 705 Main St Unit 710
- 705 Main St Unit 419
- 705 Main St Unit 206
- 1120 Texas St Unit 7D
- 1120 Texas St Unit 6C
- 1120 Texas St Unit 9B
- 1120 Texas St Unit 5D
- 1211 Caroline St Unit 908
- 1211 Caroline St Unit 1101
- 1211 Caroline St Unit 906
