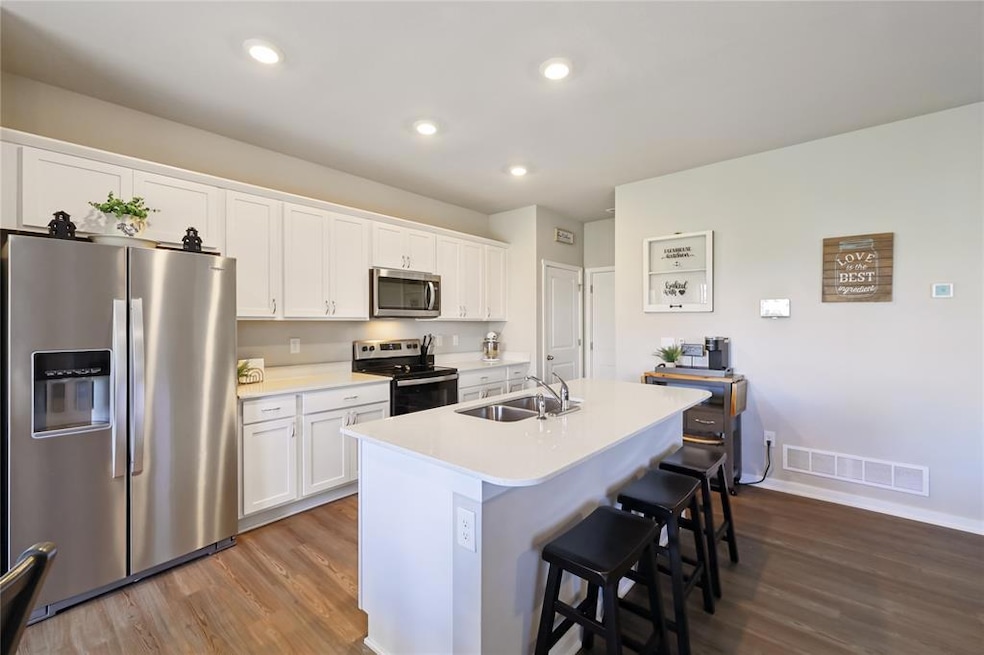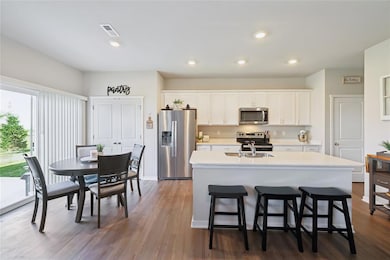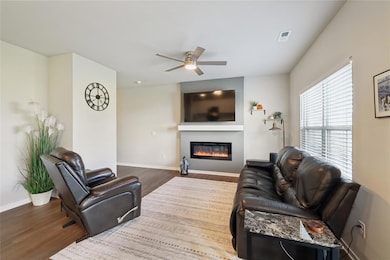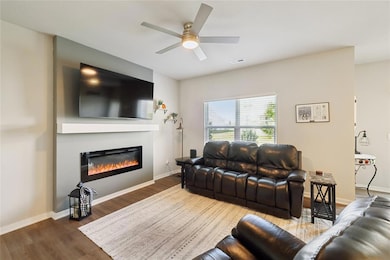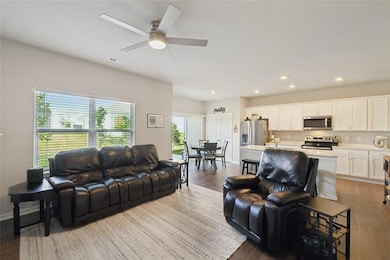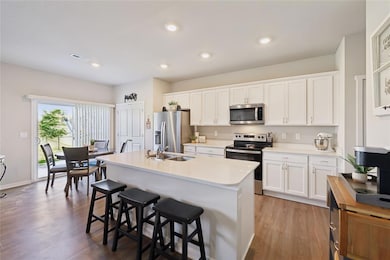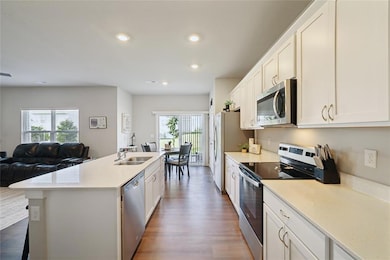917 Maywood Ln Walnut, IA 50263
Estimated payment $1,871/month
Highlights
- Shades
- Eat-In Kitchen
- Forced Air Heating and Cooling System
- Waukee Elementary School Rated A
- Patio
- Family Room
About This Home
Better-Than-New Waukee Townhome — Charm, Space & Modern Comfort! Nestled on a quiet street, this 2-story home boasts 3 bedrooms, 2.5 bathrooms, and a 2-car attached garage. Modern conveniences meet cozy living, including a smart panel system and a pet-friendly policy allowing up to 3 pets with no weight limits. The main floor features a living room with a fireplace, an eat-in dining area, and a modern kitchen with a large island and pantry — perfect for entertaining or relaxing. Upstairs, the primary suite offers a double vanity, walk-in shower, and spacious walk-in closet, plus two additional bedrooms, a full bath, and conveniently located laundry. All blinds and appliances stay, and the furniture, TV, and garage fridge are available for purchase, offering easy, low-maintenance living. Enjoy a peaceful Waukee location with easy access to parks, trails, shopping, dining, and top-rated schools. Weekend strolls, nearby coffee shops, and community amenities make every day enjoyable. Flexible ownership options make this home ideal for homeowners or rental potential, and with move-in-ready convenience, it’s ready to welcome you today. Schedule your showing today — this one won’t last!
Townhouse Details
Home Type
- Townhome
Est. Annual Taxes
- $4,302
Year Built
- Built in 2022
HOA Fees
- $185 Monthly HOA Fees
Home Design
- Slab Foundation
- Asphalt Shingled Roof
- Vinyl Siding
Interior Spaces
- 1,631 Sq Ft Home
- 2-Story Property
- Electric Fireplace
- Shades
- Family Room
Kitchen
- Eat-In Kitchen
- Stove
- Microwave
- Dishwasher
Flooring
- Carpet
- Vinyl
Bedrooms and Bathrooms
- 3 Bedrooms
Laundry
- Laundry on upper level
- Dryer
- Washer
Home Security
Parking
- 2 Car Attached Garage
- Driveway
Additional Features
- Patio
- 1,482 Sq Ft Lot
- Forced Air Heating and Cooling System
Listing and Financial Details
- Assessor Parcel Number 1232426039
Community Details
Overview
- Edge Property Management Association
Recreation
- Snow Removal
Security
- Fire and Smoke Detector
Map
Home Values in the Area
Average Home Value in this Area
Property History
| Date | Event | Price | List to Sale | Price per Sq Ft | Prior Sale |
|---|---|---|---|---|---|
| 10/28/2025 10/28/25 | Price Changed | $252,000 | -1.2% | $155 / Sq Ft | |
| 10/11/2025 10/11/25 | Price Changed | $255,000 | -0.8% | $156 / Sq Ft | |
| 09/20/2025 09/20/25 | For Sale | $257,000 | -1.2% | $158 / Sq Ft | |
| 11/03/2023 11/03/23 | Sold | $260,000 | -3.7% | $162 / Sq Ft | View Prior Sale |
| 09/25/2023 09/25/23 | Pending | -- | -- | -- | |
| 08/31/2023 08/31/23 | For Sale | $270,000 | +0.9% | $169 / Sq Ft | |
| 05/26/2022 05/26/22 | Sold | $267,490 | 0.0% | $164 / Sq Ft | View Prior Sale |
| 04/04/2022 04/04/22 | Pending | -- | -- | -- | |
| 03/17/2022 03/17/22 | Price Changed | $267,490 | +0.2% | $164 / Sq Ft | |
| 03/08/2022 03/08/22 | Price Changed | $266,990 | +0.4% | $164 / Sq Ft | |
| 01/10/2022 01/10/22 | Price Changed | $265,990 | +1.5% | $163 / Sq Ft | |
| 12/27/2021 12/27/21 | Price Changed | $261,990 | +0.8% | $161 / Sq Ft | |
| 12/10/2021 12/10/21 | Price Changed | $259,990 | +2.0% | $159 / Sq Ft | |
| 11/03/2021 11/03/21 | For Sale | $254,990 | -- | $156 / Sq Ft |
Source: Des Moines Area Association of REALTORS®
MLS Number: 726428
- 1060 Gray Ave
- 1045 Waukee Ave
- 920 Northview Dr
- Harmony Plan at Autumn Valley
- Bellhaven Plan at Autumn Valley
- Hamilton Plan at Autumn Valley
- 905 Spruce St
- Ashby Plan at Prairie Village
- Karver Plan at Prairie Village
- Freeport Plan at Prairie Village
- Carter Plan at Prairie Village
- 00 10th St
- 935 11th St
- 1045 Spruce St
- 1360 Northview Dr
- 1390 Northview Dr
- 1380 Northview Dr
- 1370 Northview Dr
- 625 Gray Ave
- 955 11th St
- 912 Maywood Ln
- 1003 Elizabeth Place
- 395 4th St
- 200 NW 2nd St
- 350 NW 6th St
- 191 NW Lexington Dr
- 75 SE Windfield Pkwy
- 1035 NW Lexi Ln
- 395 NW Blackberry St
- 1104 NW Sproul Dr
- 175 NW Common Place
- 1325 SE Centennial Pkwy
- 430 SE Laurel St
- 1335 SE Florence Dr Unit 302
- 865 NW Sproul Dr
- 220 NE Dartmoor Dr
- 705 NW 2nd St
- 305 NE Kingwood
- 670 SE Drumlin Dr
- 585 SE Crabapple Dr
