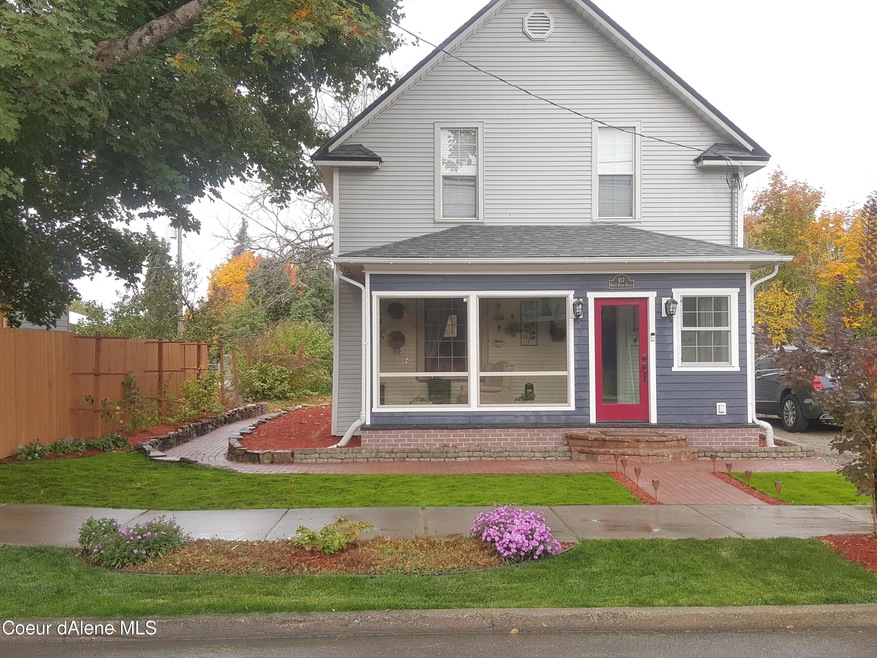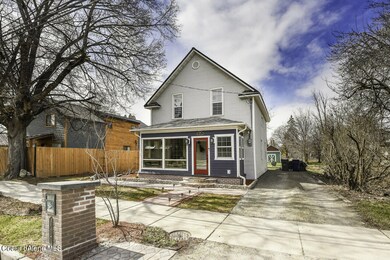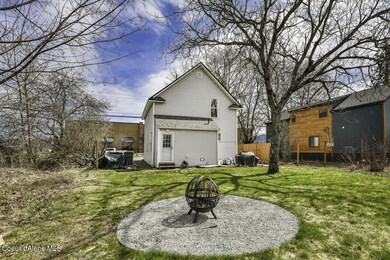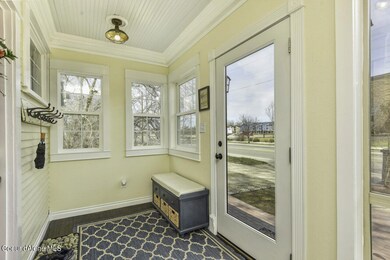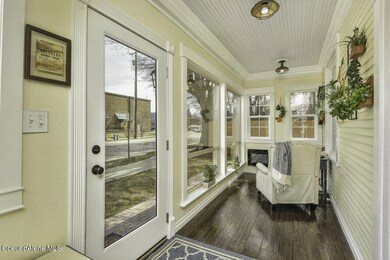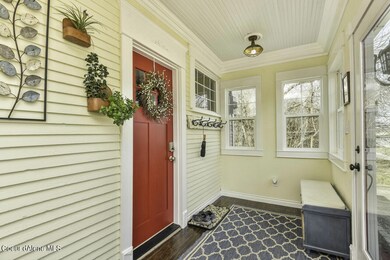
917 N Boyer Ave Sandpoint, ID 83864
Highlights
- City View
- Wood Flooring
- No HOA
- Fruit Trees
- Lawn
- Open Space
About This Home
As of August 2022In town, this is a hard to find home with turn of the century quality throughout. The large scale solid trim, the original solid wood doors are just an example of what's been preserved in this turn key 4 bed 1 bath home. Located in close proximity to schools, shopping and the downtown corridor. You will immediately notice the owners love for this home and the care taken to preserve it's quality features. The majority of floors throughout are the original wood floors aside from a tile entry and LVP kitchen. Very warm feeling and cozy. The back yard is inviting and relaxing, the manicured lawn and grounds, fruit trees and an area for your firepit. A place to store your extras in the 12x12 shed. It's a must see, you will love the character and charm!
Last Agent to Sell the Property
RE/MAX Centennial License #AB32540 Listed on: 08/04/2022

Home Details
Home Type
- Single Family
Est. Annual Taxes
- $1,458
Year Built
- Built in 1909
Lot Details
- 7,405 Sq Ft Lot
- Open Space
- Cross Fenced
- Partially Fenced Property
- Landscaped
- Level Lot
- Open Lot
- Fruit Trees
- Lawn
- Property is zoned Residentail, Residentail
Parking
- No Garage
Property Views
- City
- Mountain
- Territorial
Home Design
- Concrete Foundation
- Frame Construction
- Metal Roof
- Vinyl Siding
Interior Spaces
- 1,534 Sq Ft Home
- Multi-Level Property
- Gas Fireplace
- Crawl Space
- Washer and Gas Dryer Hookup
Kitchen
- Gas Oven or Range
- Stove
Flooring
- Wood
- Tile
- Luxury Vinyl Plank Tile
Bedrooms and Bathrooms
- 4 Bedrooms | 1 Main Level Bedroom
- 1 Bathroom
Outdoor Features
- Shed
Utilities
- Heating System Uses Natural Gas
- Gas Available
- Gas Water Heater
- High Speed Internet
Community Details
- No Home Owners Association
Listing and Financial Details
- Assessor Parcel Number RPS0305000011AA
Ownership History
Purchase Details
Home Financials for this Owner
Home Financials are based on the most recent Mortgage that was taken out on this home.Purchase Details
Home Financials for this Owner
Home Financials are based on the most recent Mortgage that was taken out on this home.Similar Homes in Sandpoint, ID
Home Values in the Area
Average Home Value in this Area
Purchase History
| Date | Type | Sale Price | Title Company |
|---|---|---|---|
| Warranty Deed | -- | Alliance Title & Escrow | |
| Warranty Deed | -- | -- |
Mortgage History
| Date | Status | Loan Amount | Loan Type |
|---|---|---|---|
| Open | $466,200 | VA | |
| Previous Owner | $168,000 | New Conventional | |
| Previous Owner | $168,000 | New Conventional | |
| Previous Owner | $118,800 | Commercial | |
| Previous Owner | $120,000 | Commercial | |
| Previous Owner | $75,000 | Credit Line Revolving |
Property History
| Date | Event | Price | Change | Sq Ft Price |
|---|---|---|---|---|
| 07/07/2025 07/07/25 | Pending | -- | -- | -- |
| 06/16/2025 06/16/25 | For Sale | $595,000 | +11.2% | $388 / Sq Ft |
| 08/29/2022 08/29/22 | Sold | -- | -- | -- |
| 08/22/2022 08/22/22 | Pending | -- | -- | -- |
| 04/21/2022 04/21/22 | For Sale | $535,000 | -- | $349 / Sq Ft |
Tax History Compared to Growth
Tax History
| Year | Tax Paid | Tax Assessment Tax Assessment Total Assessment is a certain percentage of the fair market value that is determined by local assessors to be the total taxable value of land and additions on the property. | Land | Improvement |
|---|---|---|---|---|
| 2024 | $1,550 | $320,210 | $179,467 | $140,743 |
| 2023 | $1,260 | $335,144 | $179,467 | $155,677 |
| 2022 | $1,426 | $301,744 | $129,361 | $172,383 |
| 2021 | $1,457 | $241,823 | $118,801 | $123,022 |
| 2020 | $1,159 | $189,015 | $68,692 | $120,323 |
| 2019 | $1,052 | $177,224 | $68,692 | $108,532 |
| 2018 | $1,056 | $155,457 | $50,886 | $104,571 |
| 2017 | $1,056 | $149,911 | $0 | $0 |
| 2016 | $968 | $130,106 | $0 | $0 |
| 2015 | $1,072 | $145,506 | $0 | $0 |
| 2014 | $1,036 | $142,085 | $0 | $0 |
Agents Affiliated with this Home
-
Courtney Lampert
C
Seller's Agent in 2025
Courtney Lampert
NextHome 365 Realty
(208) 699-7876
1 in this area
95 Total Sales
-
Carrie Sutton

Seller Co-Listing Agent in 2025
Carrie Sutton
NextHome 365 Realty
(208) 651-7875
5 in this area
148 Total Sales
-
Jake Oliver REMA Idaho

Seller's Agent in 2022
Jake Oliver REMA Idaho
RE/MAX
(208) 290-5233
17 in this area
116 Total Sales
Map
Source: Coeur d'Alene Multiple Listing Service
MLS Number: 22-2991
APN: RPS03-050-00011AA
