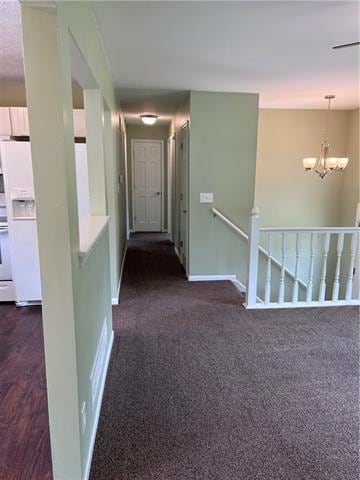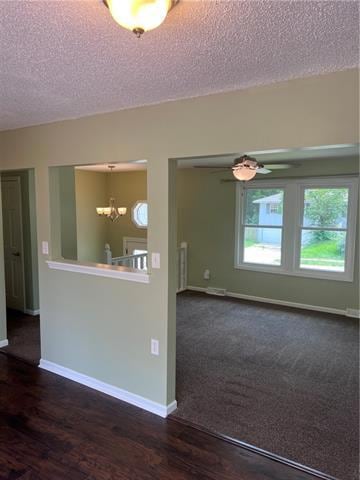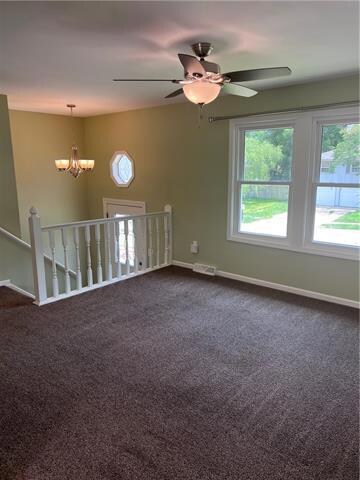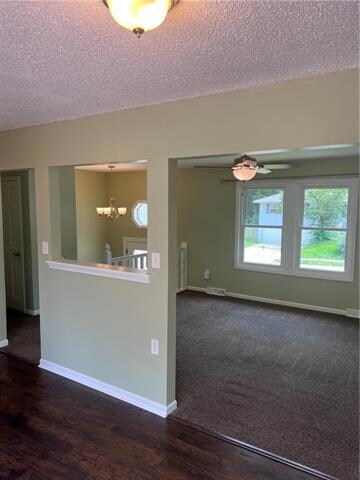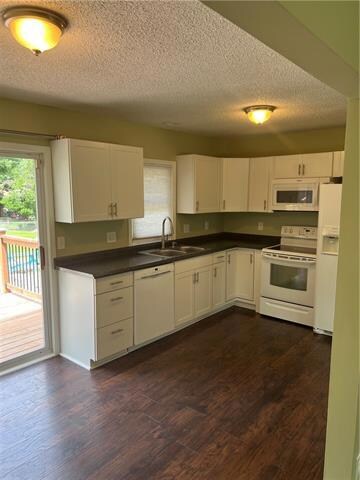
917 NE Sala Ln Blue Springs, MO 64014
Highlights
- Custom Closet System
- Deck
- No HOA
- James Walker Elementary School Rated A
- Traditional Architecture
- Enclosed patio or porch
About This Home
As of November 2024Stop the car, this will not last long. Nestled on a quiet street, this home offers too much to list. Virtually the inside has been completed updated or upgraded in some way. All new windows with warranty, new flooring, and the carpet is newer in the last few years. Roof was even replaced a few years ago. HVAC system updated. New cedar railing out front! Each room has its own walk-in closet. So much storage inside those closets. Great outdoor space for entertaining. Enjoy the deck for your barbecue's and a fire-pit as well. Great backyard and landscaping is beautiful!
******Multiple offer situation. (UPDATED)Please have your offer over by 5 pm on Monday, June 20th. We will make a decision Monday evening.
Home Details
Home Type
- Single Family
Est. Annual Taxes
- $1,925
Year Built
- Built in 1973
Lot Details
- 8,708 Sq Ft Lot
- Lot Dimensions are 65x135
- Aluminum or Metal Fence
Parking
- 2 Car Attached Garage
- Front Facing Garage
- Garage Door Opener
- Off-Street Parking
Home Design
- Traditional Architecture
- Frame Construction
- Composition Roof
- Vinyl Siding
Interior Spaces
- 1,144 Sq Ft Home
- Combination Kitchen and Dining Room
Kitchen
- Electric Oven or Range
- Dishwasher
- Disposal
Flooring
- Carpet
- Laminate
Bedrooms and Bathrooms
- 3 Bedrooms
- Custom Closet System
- 2 Full Bathrooms
Basement
- Walk-Out Basement
- Laundry in Basement
Outdoor Features
- Deck
- Enclosed patio or porch
Utilities
- Central Heating and Cooling System
Community Details
- No Home Owners Association
- Vienna Woods Subdivision
Listing and Financial Details
- Assessor Parcel Number 36-520-07-21-00-0-00-000
Ownership History
Purchase Details
Home Financials for this Owner
Home Financials are based on the most recent Mortgage that was taken out on this home.Purchase Details
Home Financials for this Owner
Home Financials are based on the most recent Mortgage that was taken out on this home.Purchase Details
Home Financials for this Owner
Home Financials are based on the most recent Mortgage that was taken out on this home.Purchase Details
Home Financials for this Owner
Home Financials are based on the most recent Mortgage that was taken out on this home.Purchase Details
Home Financials for this Owner
Home Financials are based on the most recent Mortgage that was taken out on this home.Purchase Details
Purchase Details
Home Financials for this Owner
Home Financials are based on the most recent Mortgage that was taken out on this home.Similar Homes in Blue Springs, MO
Home Values in the Area
Average Home Value in this Area
Purchase History
| Date | Type | Sale Price | Title Company |
|---|---|---|---|
| Warranty Deed | -- | Coffelt Land Title | |
| Warranty Deed | -- | Coffelt Land Title | |
| Warranty Deed | -- | Chesterfield Title Agency Ll | |
| Quit Claim Deed | -- | None Available | |
| Special Warranty Deed | -- | None Available | |
| Foreclosure Deed | $85,174 | None Available | |
| Warranty Deed | -- | Security Land Title Company |
Mortgage History
| Date | Status | Loan Amount | Loan Type |
|---|---|---|---|
| Previous Owner | $230,743 | FHA | |
| Previous Owner | $132,000 | New Conventional | |
| Previous Owner | $85,500 | New Conventional | |
| Previous Owner | $507,000 | Future Advance Clause Open End Mortgage | |
| Previous Owner | $78,500 | Purchase Money Mortgage |
Property History
| Date | Event | Price | Change | Sq Ft Price |
|---|---|---|---|---|
| 11/04/2024 11/04/24 | Sold | -- | -- | -- |
| 10/17/2024 10/17/24 | For Sale | $255,000 | +24.4% | $158 / Sq Ft |
| 07/20/2022 07/20/22 | Sold | -- | -- | -- |
| 06/16/2022 06/16/22 | For Sale | $205,000 | +105.2% | $179 / Sq Ft |
| 03/11/2016 03/11/16 | Sold | -- | -- | -- |
| 01/20/2016 01/20/16 | Pending | -- | -- | -- |
| 08/11/2015 08/11/15 | For Sale | $99,900 | +35.0% | $87 / Sq Ft |
| 02/26/2013 02/26/13 | Sold | -- | -- | -- |
| 02/04/2013 02/04/13 | Pending | -- | -- | -- |
| 11/09/2012 11/09/12 | For Sale | $74,000 | -- | $65 / Sq Ft |
Tax History Compared to Growth
Tax History
| Year | Tax Paid | Tax Assessment Tax Assessment Total Assessment is a certain percentage of the fair market value that is determined by local assessors to be the total taxable value of land and additions on the property. | Land | Improvement |
|---|---|---|---|---|
| 2024 | $3,302 | $40,472 | $6,338 | $34,134 |
| 2023 | $3,238 | $40,472 | $5,233 | $35,239 |
| 2022 | $1,927 | $21,280 | $3,965 | $17,315 |
| 2021 | $1,925 | $21,280 | $3,965 | $17,315 |
| 2020 | $1,808 | $20,333 | $3,965 | $16,368 |
| 2019 | $1,748 | $20,333 | $3,965 | $16,368 |
| 2018 | $1,580 | $17,695 | $3,450 | $14,245 |
| 2017 | $1,580 | $17,695 | $3,450 | $14,245 |
| 2016 | $1,537 | $17,252 | $3,363 | $13,889 |
| 2014 | $1,467 | $16,417 | $3,143 | $13,274 |
Agents Affiliated with this Home
-
Jake Keith
J
Seller's Agent in 2024
Jake Keith
Keller Williams Southland
(816) 838-9795
8 in this area
97 Total Sales
-
Maggie Six
M
Buyer's Agent in 2024
Maggie Six
ReeceNichols - Eastland
(816) 457-3649
2 in this area
3 Total Sales
-
Candice Kinard

Seller's Agent in 2022
Candice Kinard
Northpoint Asset Management
(660) 563-1383
18 in this area
303 Total Sales
-
Pat Grace

Seller's Agent in 2016
Pat Grace
United Real Estate Kansas City
(816) 456-1843
9 in this area
289 Total Sales
-
Twyla Craven
T
Buyer's Agent in 2016
Twyla Craven
Chartwell Realty LLC
(816) 223-3947
1 in this area
11 Total Sales
-
Dawn Dunavant-Banks

Seller's Agent in 2013
Dawn Dunavant-Banks
Banks Real Estate LLC
(816) 729-6747
3 in this area
6 Total Sales
Map
Source: Heartland MLS
MLS Number: 2388041
APN: 36-520-07-21-00-0-00-000
- 1410 NE 10th St
- 1001 NE Wien Ave
- 1136 NE 10th St
- 605 NE Country Club Dr
- 2007 NE Newport Ct
- 521 NE Johnston Dr
- 2023 NE Newport Ct
- 1504 NE Scarborough Dr
- 0 NE Jefferson St
- 2401 NE Coronado Dr
- 510 NE Fox Trail Dr
- 1504 NE Craigievar Dr
- 1908 NE Red Oak Ln
- 809 NE Jamestown Ct
- 2304 NE Colonnade Ave
- 1704 NW Birch Cir
- 1901 NE Wyndham Place
- 2400 NE Porter Rd
- 245 NE Chateau Dr
- 1940 NW 2nd St


