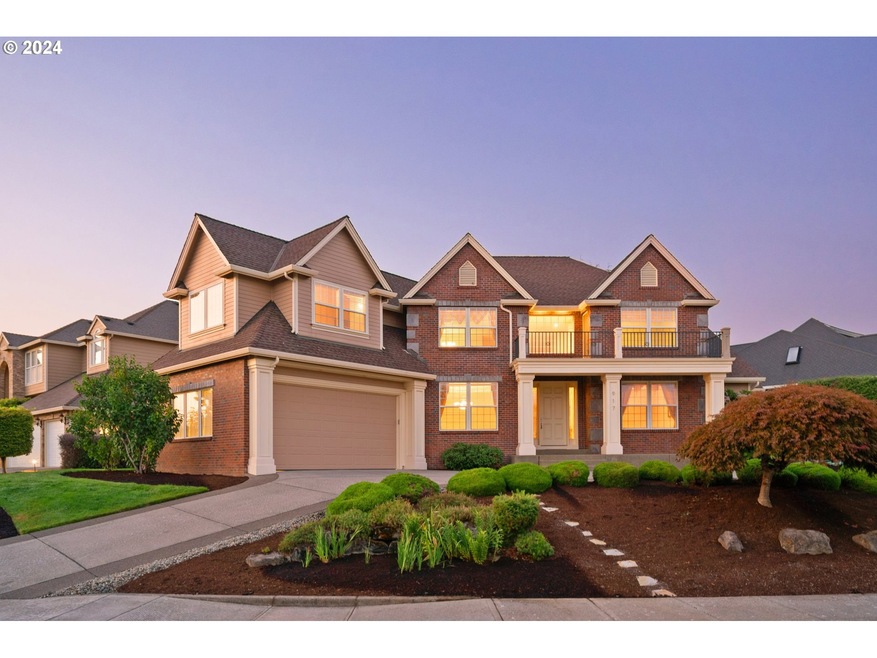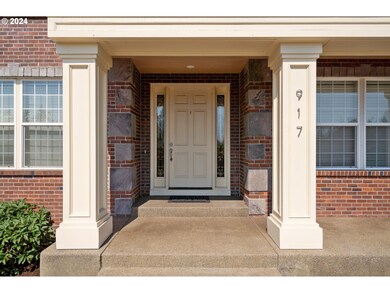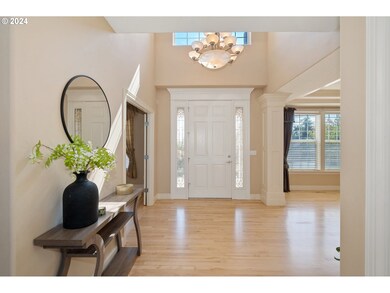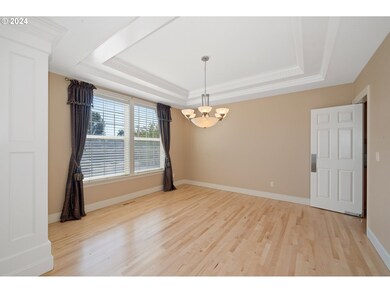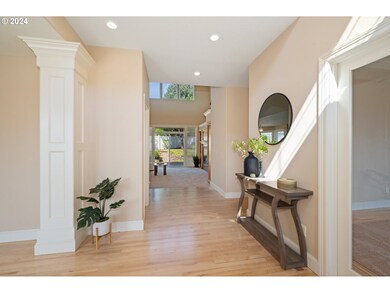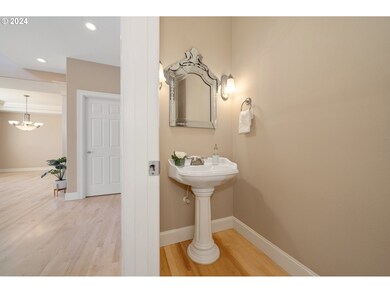Opportunity knocks! Seller's loss is your gain- priced below tax assessed value, this home is in perfect condition - certified roof & windows, newer carpet and paint, and more. This home is move-in ready with a huge equity opportunity. Cosmetically remodel and make it your own, or enjoy your traditional and immaculate move-in ready home for an amazing price.Located in the upscale Grand Ridge community with large lots and wide streets of stunning homes, this home strikes you as soon as you see it. With gorgeous brick work, beautiful balcony (perfect for watching the 4th of July fireworks) and circular drive, its stately curb appeal and manicured landscaping stands out. The interior has a wonderful flow with formal dining and office, a butler's pantry and soaring cathedral ceilings. The kitchen and living area are spacious and flow into each other and into the landscaped backyard and patio. The primary on the main is a dream with backyard views, a vast master bathroom and huge closet. The upstairs has spacious rooms, a loft area with a view of the lower level, a bonus room set up perfectly as a guest/mother in law suite or media/theatre/family room, plus 3 more large bedrooms, one with a bonus space perfect for a nursery/office/workout room, you decide. This home is designed with comfort and entertainment in mind. Located minutes from freeways and shopping in the sought after Camas School District, this home truly has it all. Additional features include central vac, oversized garage has cabinets and EV charger, new exterior paint in 2020, new carpet, new interior paint, freshly refinished, hardwood floors and freshly refinished cabinets, upgraded wood package/trim, plumbing for gas BBQ, 2 cozy fireplaces with blowers to keep you warm in winter, sprinklers in the front and back.

