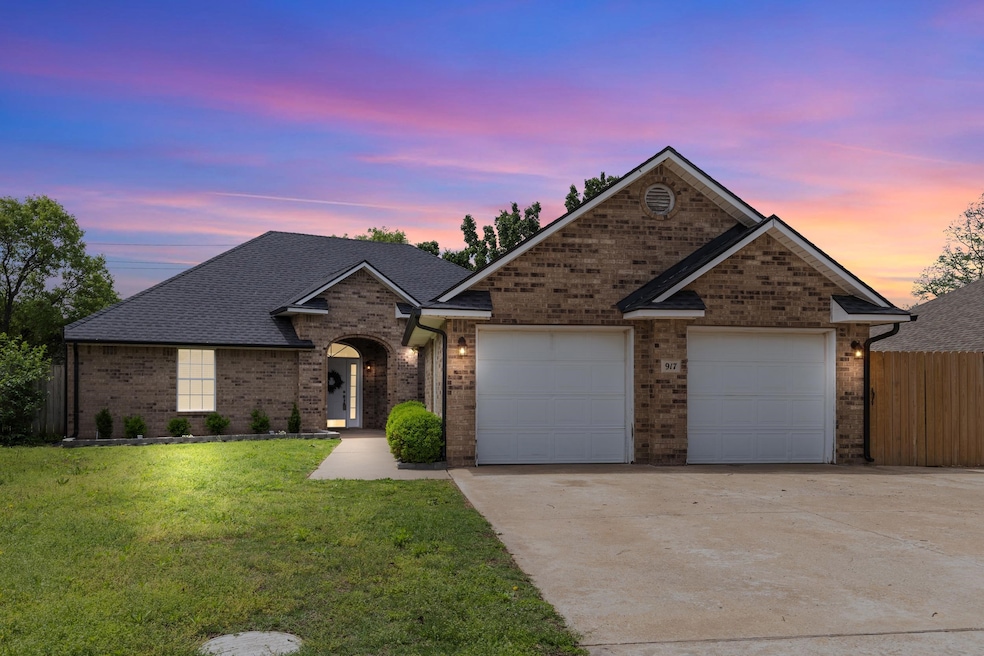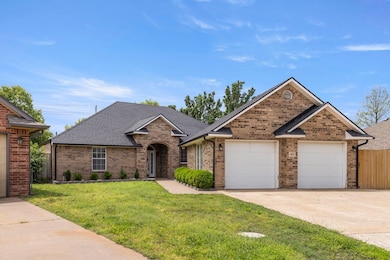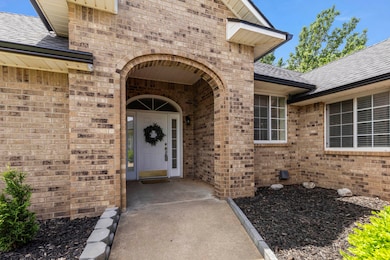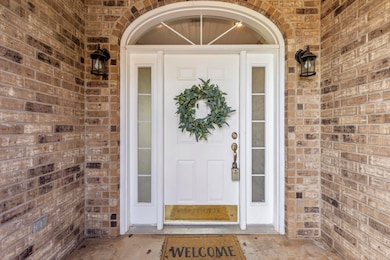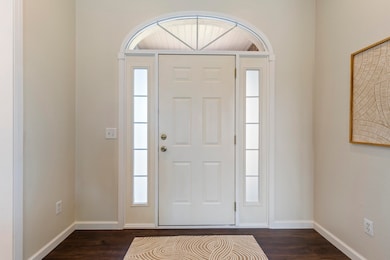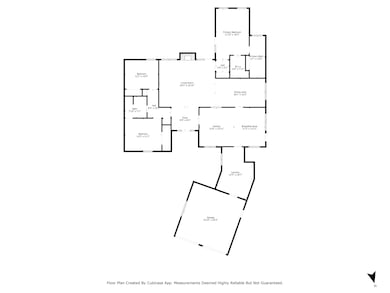
Estimated payment $1,932/month
Highlights
- Hydromassage or Jetted Bathtub
- Solid Surface Countertops
- Cul-De-Sac
- Prairie View Elementary School Rated A-
- Covered patio or porch
- Shades
About This Home
Step into style and space with this beautifully updated 3-bedroom, 2-bath home featuring soaring ceilings and a thoughtfully designed layout. The spacious living room boasts elevated ceilings and flows effortlessly into two dining areas—including an oversized formal dining room and a generous eat-in kitchen—making it ideal for entertaining. The chef’s kitchen is a showstopper, complete with a large island topped with stunning quartz countertops, a striking bold subway tile backsplash, statement range hood, and floating shelves for a modern touch. The split bedroom plan offers privacy with a secluded master suite that includes a walk-in closet, jetted tub, and separate shower. Luxury vinyl plank flooring extends through the entry, living, dining, hallways, and bedrooms, giving the home a cohesive and contemporary feel. Additional highlights include a covered patio, wood-fenced backyard, vinyl windows, and an oversized laundry/hobby room perfect for flex space. A storm shelter in the garage adds peace of mind. This home is packed with updates and ready to impress.
Home Details
Home Type
- Single Family
Est. Annual Taxes
- $3,126
Year Built
- Built in 1995
Lot Details
- Cul-De-Sac
- Wood Fence
Home Design
- Brick Veneer
- Composition Roof
Interior Spaces
- 2,246 Sq Ft Home
- 1-Story Property
- Ceiling Fan
- Shades
- Entrance Foyer
- Living Room with Fireplace
- Combination Kitchen and Dining Room
- Ceramic Tile Flooring
- Fire and Smoke Detector
Kitchen
- Dishwasher
- Solid Surface Countertops
Bedrooms and Bathrooms
- 3 Bedrooms
- In-Law or Guest Suite
- 2 Full Bathrooms
- Hydromassage or Jetted Bathtub
Parking
- 2 Car Attached Garage
- Garage Door Opener
Additional Features
- Covered patio or porch
- Central Heating and Cooling System
Community Details
- Chestnut Villiage 2Nd Subdivision
Listing and Financial Details
- Homestead Exemption
Map
Home Values in the Area
Average Home Value in this Area
Tax History
| Year | Tax Paid | Tax Assessment Tax Assessment Total Assessment is a certain percentage of the fair market value that is determined by local assessors to be the total taxable value of land and additions on the property. | Land | Improvement |
|---|---|---|---|---|
| 2024 | $3,126 | $30,625 | $4,375 | $26,250 |
| 2023 | $2,818 | $27,708 | $2,500 | $25,208 |
| 2022 | $2,857 | $27,708 | $2,500 | $25,208 |
| 2021 | $2,875 | $28,031 | $2,500 | $25,531 |
| 2020 | $2,989 | $28,455 | $2,500 | $25,955 |
| 2019 | $2,956 | $28,407 | $2,212 | $26,195 |
| 2018 | $2,810 | $27,055 | $2,389 | $24,666 |
| 2017 | $2,663 | $25,767 | $2,385 | $23,382 |
| 2016 | $2,430 | $24,540 | $0 | $0 |
| 2015 | $2,285 | $23,371 | $2,312 | $21,059 |
| 2014 | -- | $23,118 | $2,312 | $20,806 |
Property History
| Date | Event | Price | Change | Sq Ft Price |
|---|---|---|---|---|
| 06/12/2025 06/12/25 | Pending | -- | -- | -- |
| 06/03/2025 06/03/25 | Price Changed | $299,900 | -1.7% | $134 / Sq Ft |
| 05/27/2025 05/27/25 | Price Changed | $305,000 | -1.6% | $136 / Sq Ft |
| 05/03/2025 05/03/25 | For Sale | $310,000 | +31.9% | $138 / Sq Ft |
| 10/10/2023 10/10/23 | Sold | $235,000 | -12.9% | $105 / Sq Ft |
| 09/11/2023 09/11/23 | Pending | -- | -- | -- |
| 08/27/2023 08/27/23 | Price Changed | $269,900 | -3.6% | $120 / Sq Ft |
| 08/20/2023 08/20/23 | For Sale | $279,900 | +49.3% | $125 / Sq Ft |
| 06/12/2019 06/12/19 | Sold | $187,500 | -14.6% | $83 / Sq Ft |
| 03/06/2019 03/06/19 | Pending | -- | -- | -- |
| 10/29/2018 10/29/18 | Price Changed | $219,500 | -2.2% | $98 / Sq Ft |
| 09/25/2018 09/25/18 | Price Changed | $224,500 | -2.2% | $100 / Sq Ft |
| 08/07/2018 08/07/18 | For Sale | $229,500 | +24.7% | $102 / Sq Ft |
| 01/06/2014 01/06/14 | Sold | $184,000 | -0.5% | $82 / Sq Ft |
| 11/19/2013 11/19/13 | Pending | -- | -- | -- |
| 11/15/2013 11/15/13 | For Sale | $184,900 | +32.1% | $83 / Sq Ft |
| 05/13/2013 05/13/13 | Sold | $140,000 | -12.5% | $62 / Sq Ft |
| 03/13/2013 03/13/13 | Pending | -- | -- | -- |
| 11/05/2012 11/05/12 | For Sale | $160,000 | -- | $71 / Sq Ft |
Purchase History
| Date | Type | Sale Price | Title Company |
|---|---|---|---|
| Warranty Deed | $235,000 | Northwest Title | |
| Warranty Deed | $187,500 | Closing Title Company | |
| Warranty Deed | $229,500 | Oklahoma Abstract & Title Co | |
| Warranty Deed | $184,000 | None Available | |
| Sheriffs Deed | $170,091 | None Available | |
| Warranty Deed | $166,500 | None Available |
Mortgage History
| Date | Status | Loan Amount | Loan Type |
|---|---|---|---|
| Open | $235,000 | VA | |
| Previous Owner | $133,000 | New Conventional | |
| Previous Owner | $150,000 | New Conventional | |
| Previous Owner | $69,600 | New Conventional | |
| Previous Owner | $147,200 | New Conventional | |
| Previous Owner | $146,524 | FHA | |
| Previous Owner | $170,079 | VA |
Similar Homes in Enid, OK
Source: Northwest Oklahoma Association of REALTORS®
MLS Number: 20250577
APN: 1520-00-002-005-0-015-00
- 918 Blue Stem Rd
- 937 Picketwire Cir
- 1022 Bluestem Rd
- 1103 Remington Ct
- 1106 Dalton Ct
- 1109 Remington Ct
- 522 Jaguar Ln
- 1119 Winchester Ave
- 5229 Grizzly Ln
- 4931 Deerfield Cir
- 4802 Chaparral Run
- 4935 Deerfield Ave
- 4904 Deerfield Ave
- 5502 Pheasant Run Dr
- 4706 Chaparral Run
- 1605 Club House Dr
- 4928 Deerfield Ave
- 4703 Chaparral Run
- 4901 Deerfield Ave
- 4819 Sawgrass Ln
