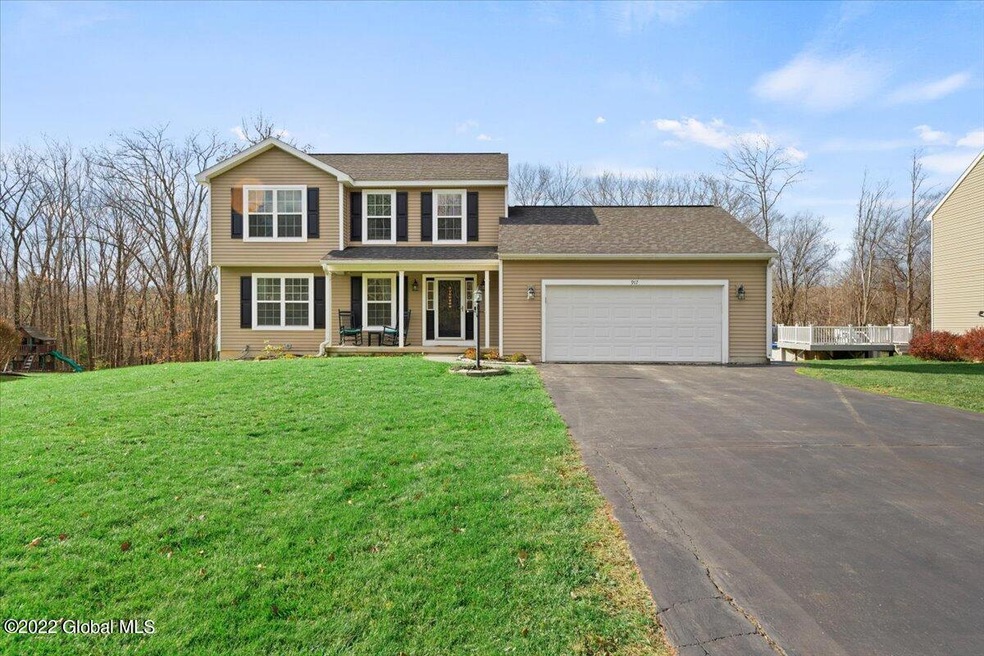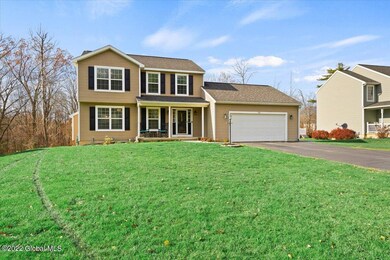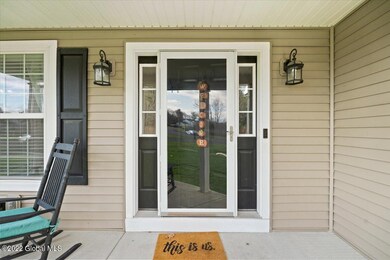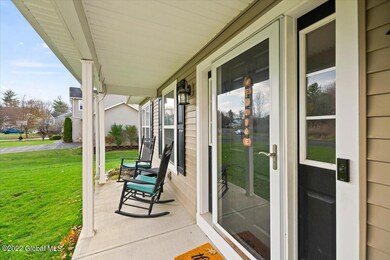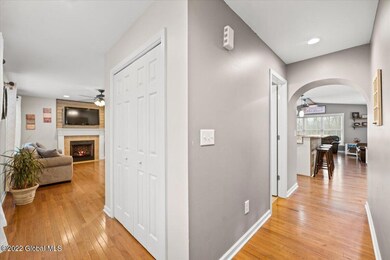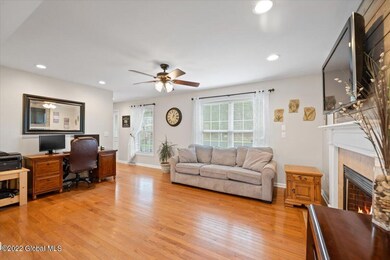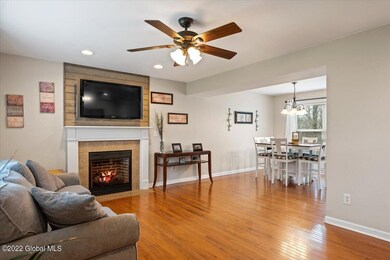
917 Ridgeview Cir Castleton On Hudson, NY 12033
Highlights
- Above Ground Pool
- Deck
- Wood Flooring
- Colonial Architecture
- Cathedral Ceiling
- 2 Fireplaces
About This Home
As of November 2024Welcome to this beautifully updated 3 Bedroom 2 ½ bath colonial situated in the peaceful Castle Ridge Estates. Constructed in 2010, this home gives you features such as hardwood floors all though out, granite counter tops, large family room with cathedral ceilings, two fire places, oversized garage, above ground pool surrounded by a spacious deck to enjoy during the warmer months, and so much more! Located 15 minutes to Regeneron, 9 Minutes to Amazon, and minutes from I-90. Come take a look! HOA: $60 per year for wildlife land.
Last Agent to Sell the Property
Vera Cohen Realty, LLC License #10401342382 Listed on: 11/18/2022
Home Details
Home Type
- Single Family
Est. Annual Taxes
- $9,567
Year Built
- Built in 2010
Lot Details
- 0.39 Acre Lot
- Landscaped
- Cleared Lot
HOA Fees
- $5 Monthly HOA Fees
Parking
- 2 Car Garage
- Garage Door Opener
- Driveway
- Off-Street Parking
Home Design
- Colonial Architecture
- Shingle Roof
- Vinyl Siding
- Concrete Perimeter Foundation
- Asphalt
Interior Spaces
- Built-In Features
- Cathedral Ceiling
- 2 Fireplaces
- Gas Fireplace
Kitchen
- Eat-In Kitchen
- Electric Oven
- Range
- Microwave
- Dishwasher
Flooring
- Wood
- Ceramic Tile
Bedrooms and Bathrooms
- 3 Bedrooms
- Primary bedroom located on second floor
- Bathroom on Main Level
Laundry
- Laundry on main level
- Washer and Dryer
Finished Basement
- Heated Basement
- Basement Fills Entire Space Under The House
Outdoor Features
- Above Ground Pool
- Deck
Schools
- Maple Hill High School
Utilities
- Forced Air Heating and Cooling System
- Heating System Uses Natural Gas
- 200+ Amp Service
- Tankless Water Heater
Listing and Financial Details
- Legal Lot and Block 31.000 / 1
- Assessor Parcel Number 384489 199.17-1-31
Ownership History
Purchase Details
Home Financials for this Owner
Home Financials are based on the most recent Mortgage that was taken out on this home.Purchase Details
Home Financials for this Owner
Home Financials are based on the most recent Mortgage that was taken out on this home.Purchase Details
Home Financials for this Owner
Home Financials are based on the most recent Mortgage that was taken out on this home.Purchase Details
Similar Homes in the area
Home Values in the Area
Average Home Value in this Area
Purchase History
| Date | Type | Sale Price | Title Company |
|---|---|---|---|
| Warranty Deed | $481,000 | Stewart Title | |
| Warranty Deed | $410,000 | None Available | |
| Warranty Deed | $410,000 | None Available | |
| Warranty Deed | $410,000 | None Available | |
| Deed | $254,000 | Megan Bond | |
| Deed | $254,000 | Megan Bond | |
| Deed | $114,000 | Jennifer Taylor | |
| Deed | $114,000 | Jennifer Taylor |
Mortgage History
| Date | Status | Loan Amount | Loan Type |
|---|---|---|---|
| Open | $331,000 | Purchase Money Mortgage | |
| Previous Owner | $402,573 | FHA | |
| Previous Owner | $72,841 | Stand Alone Refi Refinance Of Original Loan | |
| Previous Owner | $4,144 | Stand Alone Refi Refinance Of Original Loan | |
| Previous Owner | $210,000 | Stand Alone Refi Refinance Of Original Loan | |
| Previous Owner | $194,320 | Purchase Money Mortgage |
Property History
| Date | Event | Price | Change | Sq Ft Price |
|---|---|---|---|---|
| 11/01/2024 11/01/24 | Sold | $483,000 | +0.6% | $236 / Sq Ft |
| 09/25/2024 09/25/24 | Price Changed | $479,900 | 0.0% | $234 / Sq Ft |
| 08/24/2024 08/24/24 | Pending | -- | -- | -- |
| 08/15/2024 08/15/24 | For Sale | $479,903 | +17.0% | $234 / Sq Ft |
| 01/27/2023 01/27/23 | Sold | $410,000 | +2.5% | $200 / Sq Ft |
| 12/09/2022 12/09/22 | Pending | -- | -- | -- |
| 11/18/2022 11/18/22 | For Sale | $400,000 | -- | $195 / Sq Ft |
Tax History Compared to Growth
Tax History
| Year | Tax Paid | Tax Assessment Tax Assessment Total Assessment is a certain percentage of the fair market value that is determined by local assessors to be the total taxable value of land and additions on the property. | Land | Improvement |
|---|---|---|---|---|
| 2024 | $6,662 | $251,053 | $46,800 | $204,253 |
| 2023 | $10,014 | $258,600 | $46,800 | $211,800 |
| 2022 | $9,958 | $258,600 | $46,800 | $211,800 |
| 2021 | $9,475 | $258,600 | $46,800 | $211,800 |
| 2020 | $9,026 | $258,600 | $46,800 | $211,800 |
| 2019 | $8,754 | $258,600 | $46,800 | $211,800 |
| 2018 | $8,754 | $258,600 | $46,800 | $211,800 |
| 2017 | $7,577 | $228,800 | $46,800 | $182,000 |
| 2016 | $7,459 | $228,800 | $46,800 | $182,000 |
| 2015 | -- | $228,800 | $46,800 | $182,000 |
| 2014 | -- | $228,800 | $46,800 | $182,000 |
Agents Affiliated with this Home
-
Darwin Hernandez

Seller's Agent in 2024
Darwin Hernandez
KW Platform
(347) 551-4051
12 Total Sales
-
Jamie Hogan

Buyer's Agent in 2024
Jamie Hogan
All in 1 Realty LLC
(518) 378-2682
60 Total Sales
-
Shane Wagner

Seller's Agent in 2023
Shane Wagner
Vera Cohen Realty, LLC
(518) 932-7355
161 Total Sales
-
Vera Cohen

Seller Co-Listing Agent in 2023
Vera Cohen
Vera Cohen Realty, LLC
(518) 477-7355
214 Total Sales
Map
Source: Global MLS
MLS Number: 202230284
APN: 4489-199.17-1-31
- 918 Ridgeview Cir
- 905 Ridgeview Cir
- 922 Ridgeview Cir
- 926 Ridgeview Cir
- 1480 Castleridge Rd
- 904 Ridgeview Cir
- 933 Ridgeview Cir
- 1468 Castleridge Rd
- 1469 Castleridge Rd
- 110 Green Ave
- 895 van Hoesen Rd
- 5 Brashear Place
- 1826 Brookview Rd
- 46 Green Ave
- 65 1st St
- 26 1st St
- 1140 van Hoesen Rd
- 797 Western Rd
- 1144 Brookview Station Rd
- 987 Western Rd
