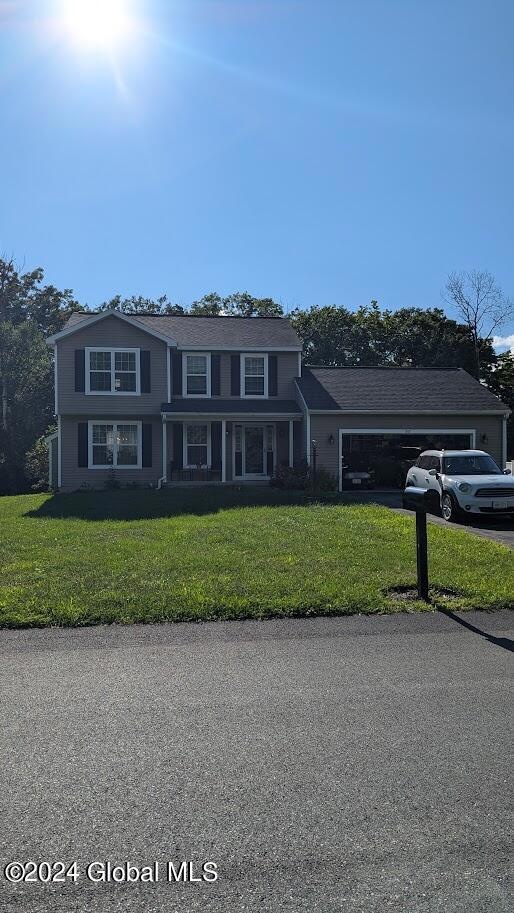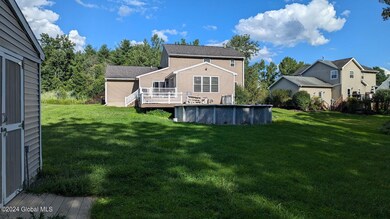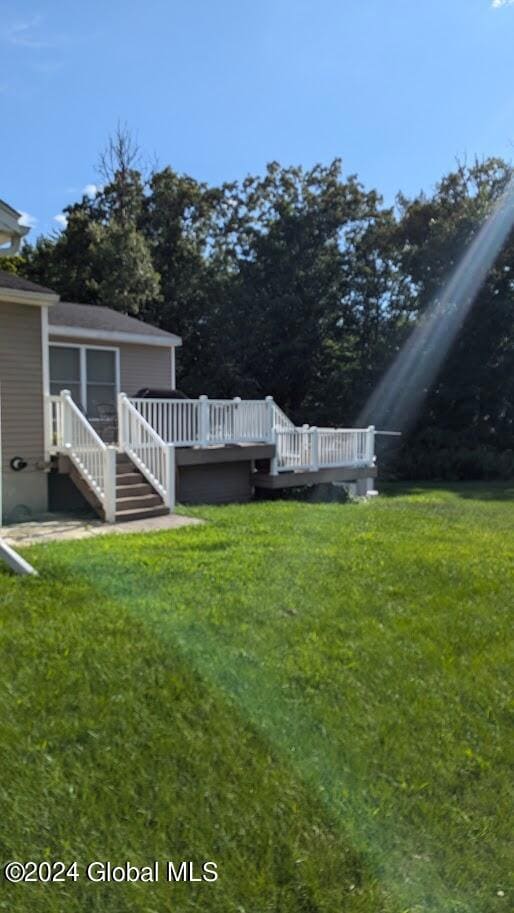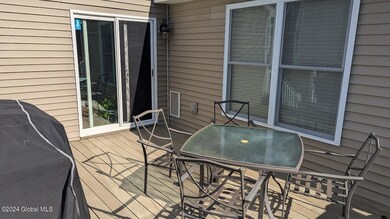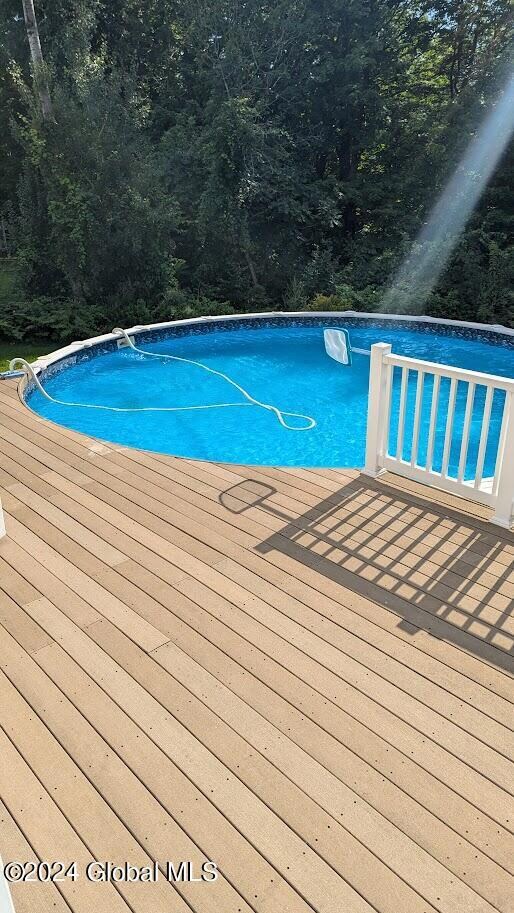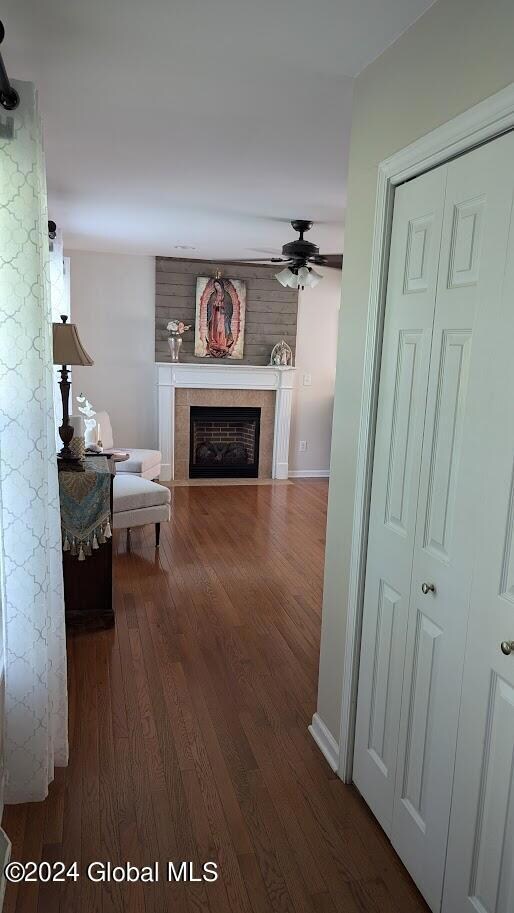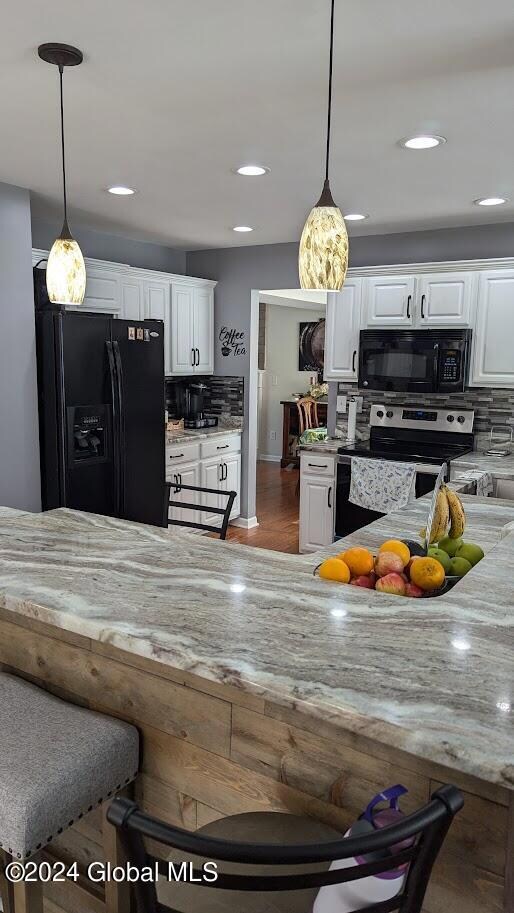
917 Ridgeview Cir Castleton On Hudson, NY 12033
Highlights
- Above Ground Pool
- Deck
- Wood Flooring
- Colonial Architecture
- Cathedral Ceiling
- 2 Fireplaces
About This Home
As of November 2024Welcome home! This colonial is nestled in Castle ridge estates. It features above ground pool, cathedral ceilings, oversized garage, hardwood floors, and granite countertops to name a few. Located 15 minutes to Regeneron and 9 minutes Amazon.
Nothing to do but to move in!
Last Agent to Sell the Property
KW Platform License #10401345426 Listed on: 08/15/2024

Home Details
Home Type
- Single Family
Est. Annual Taxes
- $7,406
Year Built
- Built in 2010
Lot Details
- 0.39 Acre Lot
HOA Fees
- $5 Monthly HOA Fees
Parking
- 2 Car Garage
- Garage Door Opener
- Driveway
- Off-Street Parking
Home Design
- Colonial Architecture
- Shingle Roof
- Vinyl Siding
- Concrete Perimeter Foundation
- Asphalt
Interior Spaces
- 2,050 Sq Ft Home
- Cathedral Ceiling
- 2 Fireplaces
- Gas Fireplace
- Mud Room
- Entrance Foyer
- Living Room
- Dining Room
- Washer and Dryer
Kitchen
- Electric Oven
- Range
- Microwave
- Dishwasher
Flooring
- Wood
- Ceramic Tile
Bedrooms and Bathrooms
- 3 Bedrooms
- Primary bedroom located on second floor
- Bathroom on Main Level
Finished Basement
- Heated Basement
- Basement Fills Entire Space Under The House
Outdoor Features
- Above Ground Pool
- Deck
Schools
- Maple Hill High School
Utilities
- Forced Air Heating and Cooling System
- Heating System Uses Natural Gas
- 200+ Amp Service
- Tankless Water Heater
Listing and Financial Details
- Legal Lot and Block 31.000 / 1
- Assessor Parcel Number 384489 199.17-1-31
Ownership History
Purchase Details
Home Financials for this Owner
Home Financials are based on the most recent Mortgage that was taken out on this home.Purchase Details
Home Financials for this Owner
Home Financials are based on the most recent Mortgage that was taken out on this home.Purchase Details
Home Financials for this Owner
Home Financials are based on the most recent Mortgage that was taken out on this home.Purchase Details
Similar Homes in the area
Home Values in the Area
Average Home Value in this Area
Purchase History
| Date | Type | Sale Price | Title Company |
|---|---|---|---|
| Warranty Deed | $481,000 | Stewart Title | |
| Warranty Deed | $410,000 | None Available | |
| Warranty Deed | $410,000 | None Available | |
| Warranty Deed | $410,000 | None Available | |
| Deed | $254,000 | Megan Bond | |
| Deed | $254,000 | Megan Bond | |
| Deed | $114,000 | Jennifer Taylor | |
| Deed | $114,000 | Jennifer Taylor |
Mortgage History
| Date | Status | Loan Amount | Loan Type |
|---|---|---|---|
| Open | $331,000 | Purchase Money Mortgage | |
| Previous Owner | $402,573 | FHA | |
| Previous Owner | $72,841 | Stand Alone Refi Refinance Of Original Loan | |
| Previous Owner | $4,144 | Stand Alone Refi Refinance Of Original Loan | |
| Previous Owner | $210,000 | Stand Alone Refi Refinance Of Original Loan | |
| Previous Owner | $194,320 | Purchase Money Mortgage |
Property History
| Date | Event | Price | Change | Sq Ft Price |
|---|---|---|---|---|
| 11/01/2024 11/01/24 | Sold | $483,000 | +0.6% | $236 / Sq Ft |
| 09/25/2024 09/25/24 | Price Changed | $479,900 | 0.0% | $234 / Sq Ft |
| 08/24/2024 08/24/24 | Pending | -- | -- | -- |
| 08/15/2024 08/15/24 | For Sale | $479,903 | +17.0% | $234 / Sq Ft |
| 01/27/2023 01/27/23 | Sold | $410,000 | +2.5% | $200 / Sq Ft |
| 12/09/2022 12/09/22 | Pending | -- | -- | -- |
| 11/18/2022 11/18/22 | For Sale | $400,000 | -- | $195 / Sq Ft |
Tax History Compared to Growth
Tax History
| Year | Tax Paid | Tax Assessment Tax Assessment Total Assessment is a certain percentage of the fair market value that is determined by local assessors to be the total taxable value of land and additions on the property. | Land | Improvement |
|---|---|---|---|---|
| 2024 | $6,662 | $251,053 | $46,800 | $204,253 |
| 2023 | $10,014 | $258,600 | $46,800 | $211,800 |
| 2022 | $9,958 | $258,600 | $46,800 | $211,800 |
| 2021 | $9,475 | $258,600 | $46,800 | $211,800 |
| 2020 | $9,026 | $258,600 | $46,800 | $211,800 |
| 2019 | $8,754 | $258,600 | $46,800 | $211,800 |
| 2018 | $8,754 | $258,600 | $46,800 | $211,800 |
| 2017 | $7,577 | $228,800 | $46,800 | $182,000 |
| 2016 | $7,459 | $228,800 | $46,800 | $182,000 |
| 2015 | -- | $228,800 | $46,800 | $182,000 |
| 2014 | -- | $228,800 | $46,800 | $182,000 |
Agents Affiliated with this Home
-
Darwin Hernandez

Seller's Agent in 2024
Darwin Hernandez
KW Platform
(347) 551-4051
2 in this area
13 Total Sales
-
Jamie Hogan

Buyer's Agent in 2024
Jamie Hogan
All in 1 Realty LLC
(518) 378-2682
2 in this area
59 Total Sales
-
Shane Wagner

Seller's Agent in 2023
Shane Wagner
Vera Cohen Realty, LLC
(518) 932-7355
16 in this area
161 Total Sales
-
Vera Cohen

Seller Co-Listing Agent in 2023
Vera Cohen
Vera Cohen Realty, LLC
(518) 477-7355
43 in this area
209 Total Sales
Map
Source: Global MLS
MLS Number: 202423514
APN: 4489-199.17-1-31
- 918 Ridgeview Cir
- 905 Ridgeview Cir
- 922 Ridgeview Cir
- 926 Ridgeview Cir
- 1480 Castleridge Rd
- 904 Ridgeview Cir
- 933 Ridgeview Cir
- 1468 Castleridge Rd
- 110 Green Ave
- 895 van Hoesen Rd
- 5 Brashear Place
- 1826 Brookview Rd
- 46 Green Ave
- 65 1st St
- 26 1st St
- 1140 van Hoesen Rd
- 797 Western Rd
- 273 Clove Rd
- 1300 S Schodack Rd
- 2185 Jensis Rd
