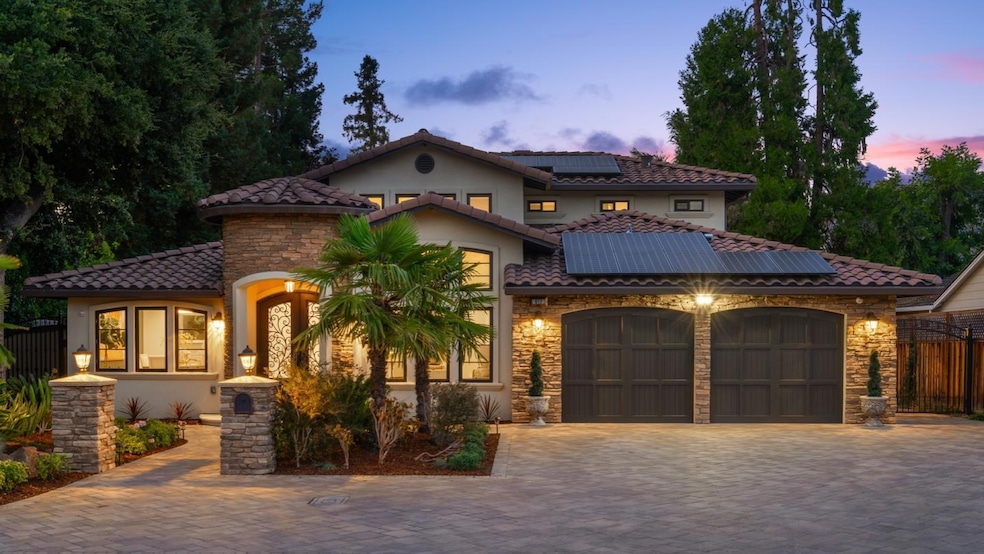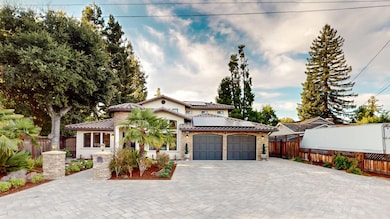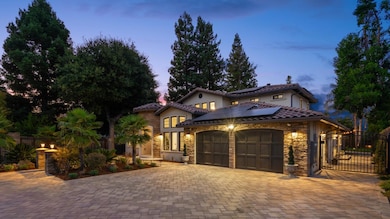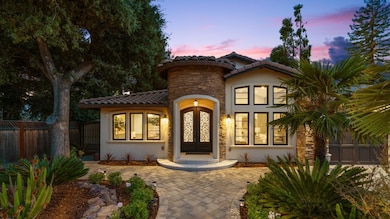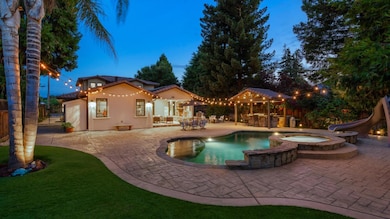
917 Stanley Ave Los Altos, CA 94024
Estimated Value: $5,470,000 - $6,665,589
Highlights
- Heated In Ground Pool
- Family Room with Fireplace
- Vaulted Ceiling
- Loyola Elementary School Rated A+
- Recreation Room
- Marble Flooring
About This Home
As of September 2023Stunning Tuscan Masterpiece at the end of a Cut-De-Sac, Charming Home that Exudes Warmth and Functionality. An Elegant Vestibule leads to the Custom Made Steel Front Door with Butterfly openings. Entrance Foyer with Soffit Lighting, Formal Living and Dining Rooms, 4 Bedroom Suites, Each with their own Luxury Bathrooms and walk-in Closets, Chic guest bathroom with Metal Sink and waterfall faucet. Chefs Kitchen with Stainless Thermador Appliances, Double Oven, Warmer Oven, 2 Dishwashers, Massive Marble Island with striking Pendant Lighting. Expansive Great Room with Vaulted Ceiling, Built-in Cabinets and A Modern Linear Fireplace. Lovely Game Room with Fireplace and a Wet Bar with Beverage Fridge. Both game and great rooms are equipped with Huge Stackable Sliding Patio Doors that can open for an Indoor/outdoor California living. Covered Patio with Fireplace, Built-in Fire Pit, Covered Outdoor Kitchen with BBQ, Resort-Like Backyard with Pool and Spa and Plenty of Room for Entertaining.
Last Agent to Sell the Property
Vahe Baronian
Compass License #01373114 Listed on: 08/18/2023

Last Buyer's Agent
Alan Wang
Keller Williams Silicon License #01380385
Home Details
Home Type
- Single Family
Est. Annual Taxes
- $68,195
Year Built
- Built in 2017
Lot Details
- 0.29 Acre Lot
- Gated Home
- Property is Fully Fenced
- Paved or Partially Paved Lot
- Level Lot
- Zoning described as R110
Parking
- 2 Car Garage
- Electric Vehicle Home Charger
- Secured Garage or Parking
Home Design
- Mediterranean Architecture
- Concrete Perimeter Foundation
Interior Spaces
- 3,359 Sq Ft Home
- 2-Story Property
- Wet Bar
- Entertainment System
- Vaulted Ceiling
- Gas Fireplace
- Family Room with Fireplace
- 4 Fireplaces
- Formal Dining Room
- Recreation Room
- Workshop
- Crawl Space
Kitchen
- Breakfast Area or Nook
- Breakfast Bar
- Double Oven
- Gas Cooktop
- Warming Drawer
- Dishwasher
- Marble Countertops
- Disposal
Flooring
- Wood
- Marble
Bedrooms and Bathrooms
- 4 Bedrooms
- Main Floor Bedroom
- Walk-In Closet
- Bathroom on Main Level
Laundry
- Laundry in Utility Room
- Washer and Dryer
Home Security
- Security Gate
- Monitored
- Fire and Smoke Detector
Pool
- Heated In Ground Pool
- Gunite Pool
- Spa
- Outside Bathroom Access
Outdoor Features
- Outdoor Fireplace
Utilities
- Forced Air Zoned Cooling and Heating System
- Vented Exhaust Fan
Listing and Financial Details
- Assessor Parcel Number 189-11-031
Ownership History
Purchase Details
Home Financials for this Owner
Home Financials are based on the most recent Mortgage that was taken out on this home.Purchase Details
Home Financials for this Owner
Home Financials are based on the most recent Mortgage that was taken out on this home.Purchase Details
Home Financials for this Owner
Home Financials are based on the most recent Mortgage that was taken out on this home.Purchase Details
Home Financials for this Owner
Home Financials are based on the most recent Mortgage that was taken out on this home.Purchase Details
Home Financials for this Owner
Home Financials are based on the most recent Mortgage that was taken out on this home.Similar Homes in Los Altos, CA
Home Values in the Area
Average Home Value in this Area
Purchase History
| Date | Buyer | Sale Price | Title Company |
|---|---|---|---|
| Sarkissian Vachik | -- | None Available | |
| Sarkissian Vachik | -- | First American Title Company | |
| Sarkissian Vachik | $1,750,000 | Alliance Title Company | |
| Estrada David J | -- | First American Title Company | |
| Estrada David J | $1,424,000 | Old Republic Title Company |
Mortgage History
| Date | Status | Borrower | Loan Amount |
|---|---|---|---|
| Previous Owner | Sarkissian Vachik | $317,500 | |
| Previous Owner | Sarkissian Vachik | $1,555,800 | |
| Previous Owner | Sarkissian Vachik | $308,300 | |
| Previous Owner | Sarkissian Vachik | $111,950 | |
| Previous Owner | Sarkissian Vachik | $1,460,000 | |
| Previous Owner | Sarkissian Vachik | $262,500 | |
| Previous Owner | Sarkissian Vachik | $1,400,000 | |
| Previous Owner | Estrada David J | $600,000 | |
| Previous Owner | Estrada David J | $600,000 | |
| Previous Owner | Estrada David J | $142,400 | |
| Previous Owner | Estrada David J | $996,800 | |
| Previous Owner | Silva Larry J | $625,000 | |
| Previous Owner | Silva Larry J | $500,000 | |
| Previous Owner | Silva Larry J | $446,000 | |
| Previous Owner | Silva Larry J | $452,000 | |
| Previous Owner | Silva Larry J | $455,000 |
Property History
| Date | Event | Price | Change | Sq Ft Price |
|---|---|---|---|---|
| 09/29/2023 09/29/23 | Sold | $5,850,000 | -2.5% | $1,742 / Sq Ft |
| 09/14/2023 09/14/23 | Pending | -- | -- | -- |
| 09/06/2023 09/06/23 | Price Changed | $5,998,000 | -7.7% | $1,786 / Sq Ft |
| 08/18/2023 08/18/23 | For Sale | $6,495,000 | -- | $1,934 / Sq Ft |
Tax History Compared to Growth
Tax History
| Year | Tax Paid | Tax Assessment Tax Assessment Total Assessment is a certain percentage of the fair market value that is determined by local assessors to be the total taxable value of land and additions on the property. | Land | Improvement |
|---|---|---|---|---|
| 2024 | $68,195 | $5,850,000 | $4,150,000 | $1,700,000 |
| 2023 | $43,353 | $3,616,282 | $1,931,643 | $1,684,639 |
| 2022 | $42,736 | $3,545,375 | $1,893,768 | $1,651,607 |
| 2021 | $42,882 | $3,475,859 | $1,856,636 | $1,619,223 |
| 2020 | $43,186 | $3,440,219 | $1,837,599 | $1,602,620 |
| 2019 | $41,185 | $3,372,765 | $1,801,568 | $1,571,197 |
| 2018 | $40,520 | $3,306,634 | $1,766,244 | $1,540,390 |
| 2017 | $38,366 | $3,205,612 | $1,731,612 | $1,474,000 |
| 2016 | $23,190 | $1,890,659 | $1,697,659 | $193,000 |
| 2015 | $25,101 | $2,044,288 | $1,672,159 | $372,129 |
| 2014 | $24,865 | $2,004,244 | $1,639,404 | $364,840 |
Agents Affiliated with this Home
-

Seller's Agent in 2023
Vahe Baronian
Compass
(650) 622-1100
2 in this area
21 Total Sales
-
A
Buyer's Agent in 2023
Alan Wang
Keller Williams Silicon
Map
Source: MLSListings
MLS Number: ML81939100
APN: 189-11-031
- 1018 Loma Prieta Ct
- 1130 Runnymead Dr
- 743 Edge Ln
- 955 Hayman Place
- 655 Berry Ave
- 1074 Riverside Dr
- 990 Rose Ave
- 1275 Covington Rd
- 765 Cuesta Dr
- 1480 Oakhurst Ave
- 763 Cuesta Dr
- 867 Campbell Ave
- 504 Valley View Dr
- 1533 Topar Ave
- 1651 Tulane Dr
- 674 Campbell Ave
- 530 Arboleda Dr
- 24139 Summerhill Ave
- 1666 Kensington Ave
- 1465 Bonita Ave
- 917 Stanley Ave
- 931 Stanley Ave
- 1061 Russell Ave
- 1049 Russell Ave
- 945 Stanley Ave
- 1075 Russell Ave
- 940 Covington Ct
- 936 Covington Ct
- 1035 Russell Ave
- 1087 Russell Ave
- 918 Stanley Ave
- 955 Stanley Ave
- 930 Stanley Ave
- 944 Covington Ct
- 930 Covington Rd
- 946 Stanley Ave
- 932 Covington Ct
- 1095 Russell Ave
- 1013 Russell Ave
- 1060 Russell Ave
