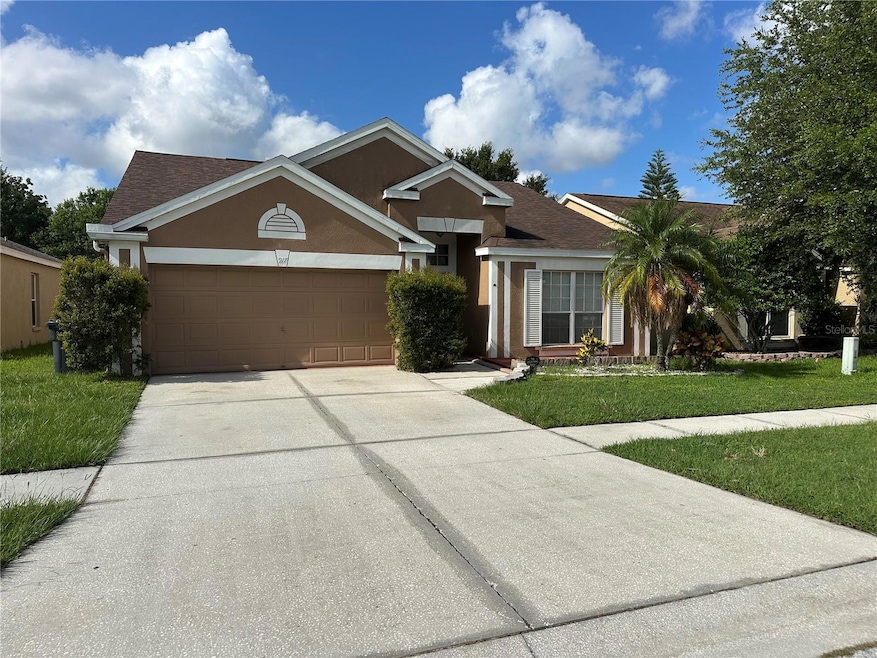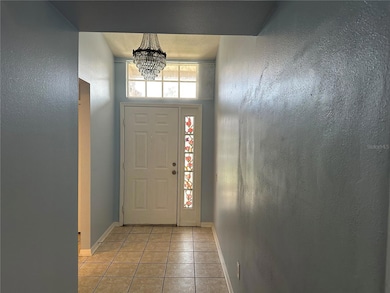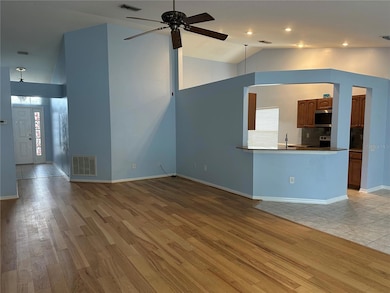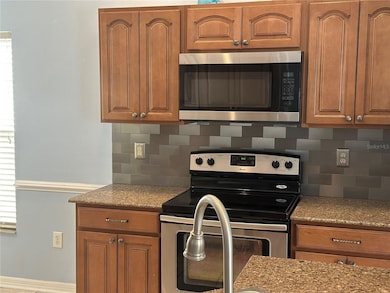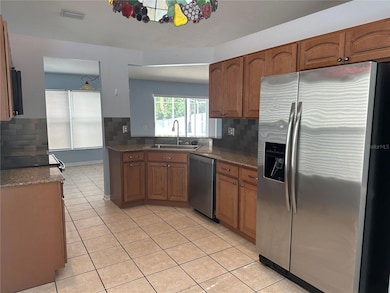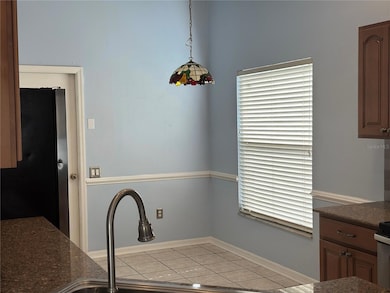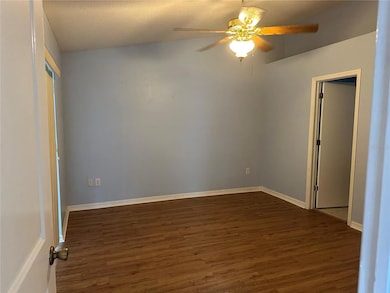917 Summer Breeze Dr Brandon, FL 33511
Highlights
- Screened Pool
- 2 Car Attached Garage
- Ceiling Fan
- Riverview High School Rated A-
- Central Heating and Cooling System
- 1-Story Property
About This Home
This Beautiful home is FOR RENT and AVAILABLE NOW!!! 3 Bedroom, 2 Bath, 2 Car Garage Pool home is located in Central Brandon Area in the desirable South Ridge Community. Kitchen 42" Glazed Cabinets, Stainless Steel Appliances and Quartz Counter Tops. Wood Floor and Vaulted Ceilings enhance the Spacious Living Room. Walk out to the large screen enclosed Lanai, beautiful Swimming Pool and Fenced in yard, with NO Backyard neighbors. Spacious Bedrooms are a Plus. Master Bath has a Garden Tub, Water Closet, Dual Sinks and Huge Walk-In Closet. Home is close to Shopping, Theaters, MacDill Airforce Base, Restaurants and the Beautiful Gulf Beaches. Application Fee $75 is subject for the approval based on credit and background check. Renter insurance is required.
Listing Agent
TAMPA HOME REALTY LLC Brokerage Phone: 813-629-9049 License #3191515 Listed on: 06/23/2025
Home Details
Home Type
- Single Family
Est. Annual Taxes
- $5,746
Year Built
- Built in 1999
Lot Details
- 5,488 Sq Ft Lot
- Lot Dimensions are 49x112
Parking
- 2 Car Attached Garage
Interior Spaces
- 1,501 Sq Ft Home
- 1-Story Property
- Ceiling Fan
- Window Treatments
Kitchen
- Range
- Microwave
- Dishwasher
- Disposal
Bedrooms and Bathrooms
- 3 Bedrooms
- 2 Full Bathrooms
Laundry
- Laundry in Garage
- Dryer
- Washer
Pool
- Screened Pool
- In Ground Pool
- Fence Around Pool
Utilities
- Central Heating and Cooling System
- Thermostat
Listing and Financial Details
- Residential Lease
- Property Available on 6/23/25
- The owner pays for trash collection
- $75 Application Fee
- Assessor Parcel Number U-03-30-20-2MW-000002-00014.0
Community Details
Overview
- Property has a Home Owners Association
- South Ridge Ph 1 & Ph Subdivision
Pet Policy
- Pet Size Limit
- 1 Pet Allowed
- Breed Restrictions
- Small pets allowed
Map
Source: Stellar MLS
MLS Number: TB8400057
APN: U-03-30-20-2MW-000002-00014.0
- 944 Ridge Haven Dr
- 1009 Summer Breeze Dr
- 1040 Summer Breeze Dr
- 603 Southwood Cove
- 1006 Vista Cay Ct
- 2207 Boxwood Way
- 2712 Conch Hollow Dr
- 2819 Conch Hollow Dr
- 2759 Conch Hollow Dr
- 2824 Conch Hollow Dr
- 626 Marphil Loop
- 1639 Wakefield Dr
- 1608 Ledgestone Dr
- 505 Vintage Way
- 603 Royal Crest Dr
- 605 Ronele Dr
- 1649 Ledgestone Dr
- 614 Vintage Way
- 1227 Tuxford Dr
- 1813 Lakeview Dr
