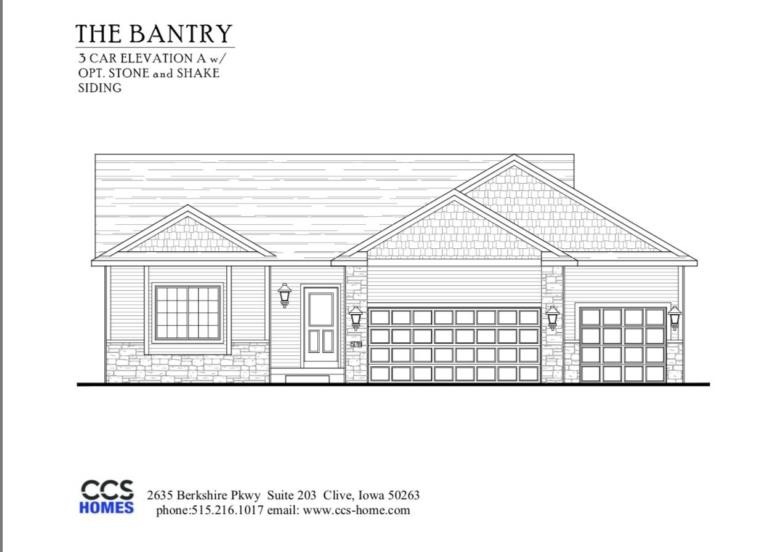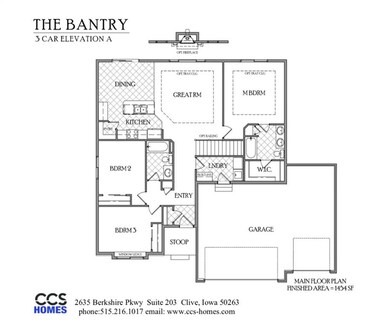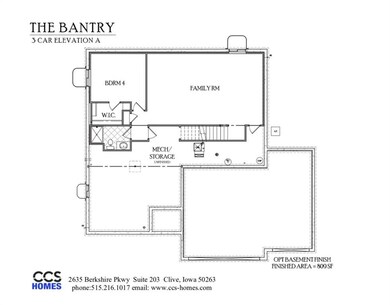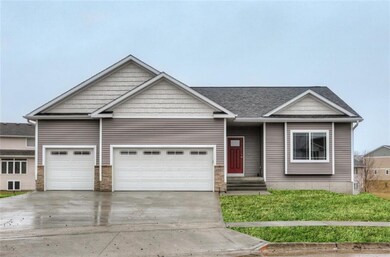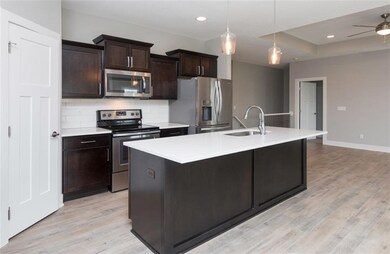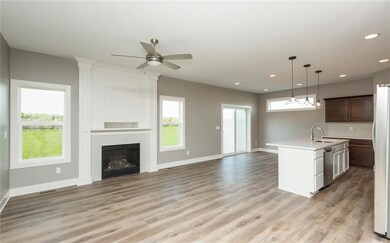
917 SW 8th Ct Grimes, IA 50111
Estimated Value: $375,140 - $435,000
Highlights
- Newly Remodeled
- Ranch Style House
- No HOA
- Dallas Center - Grimes High School Rated A-
- 1 Fireplace
- 1-minute walk to Kennybrook South Park
About This Home
As of June 2018CCS Homes would love to build this 3BR 2 BA Bantry ranch plan just for you! This proposed home includes a 3 car garage, 100% James Hardi Siding, 25% stone on front, radon mitigation, patio, customized fireplace, tile shower surround in master bathroom, granite or quartz countertops throughout, and stainless steel appliances. The basement can be finished to your liking, or left for future expansion as you grow into your new home! Kennybrook South is a growing development in Grimes that gives you easy access to parks, recreational trails, and sports fields. Call today to learn more about lots and floor plans available to build your dream home!
Home Details
Home Type
- Single Family
Est. Annual Taxes
- $6,092
Year Built
- Built in 2017 | Newly Remodeled
Lot Details
- 0.35
Home Design
- Ranch Style House
- Stone Siding
- Cement Board or Planked
Interior Spaces
- 1,454 Sq Ft Home
- 1 Fireplace
- Family Room
- Dining Area
- Fire and Smoke Detector
- Laundry on main level
- Unfinished Basement
Kitchen
- Stove
- Microwave
- Dishwasher
Flooring
- Carpet
- Laminate
- Tile
Bedrooms and Bathrooms
- 3 Main Level Bedrooms
Parking
- 3 Car Attached Garage
- Driveway
Additional Features
- 0.35 Acre Lot
- Forced Air Heating and Cooling System
Community Details
- No Home Owners Association
- Built by CCS Homes
Listing and Financial Details
- Assessor Parcel Number 31100305950101
Ownership History
Purchase Details
Home Financials for this Owner
Home Financials are based on the most recent Mortgage that was taken out on this home.Purchase Details
Home Financials for this Owner
Home Financials are based on the most recent Mortgage that was taken out on this home.Similar Homes in Grimes, IA
Home Values in the Area
Average Home Value in this Area
Purchase History
| Date | Buyer | Sale Price | Title Company |
|---|---|---|---|
| Butelli Louis S | $273,000 | None Available | |
| Covenant Construction Services Llc | $76,000 | None Available |
Mortgage History
| Date | Status | Borrower | Loan Amount |
|---|---|---|---|
| Open | Butelli Louis S | $245,512 | |
| Closed | Butelli Louis S | $27,279 | |
| Previous Owner | Covenant Construction Services Llc | $100,000 |
Property History
| Date | Event | Price | Change | Sq Ft Price |
|---|---|---|---|---|
| 06/06/2018 06/06/18 | Sold | $272,791 | -2.5% | $188 / Sq Ft |
| 05/23/2018 05/23/18 | Pending | -- | -- | -- |
| 08/07/2017 08/07/17 | For Sale | $279,900 | -- | $193 / Sq Ft |
Tax History Compared to Growth
Tax History
| Year | Tax Paid | Tax Assessment Tax Assessment Total Assessment is a certain percentage of the fair market value that is determined by local assessors to be the total taxable value of land and additions on the property. | Land | Improvement |
|---|---|---|---|---|
| 2024 | $6,092 | $325,900 | $100,200 | $225,700 |
| 2023 | $5,876 | $325,900 | $100,200 | $225,700 |
| 2022 | $5,916 | $267,700 | $86,100 | $181,600 |
| 2021 | $5,800 | $267,700 | $86,100 | $181,600 |
| 2020 | $5,800 | $257,900 | $83,100 | $174,800 |
| 2019 | $18 | $257,900 | $83,100 | $174,800 |
| 2018 | $20 | $790 | $790 | $0 |
| 2017 | $14 | $790 | $790 | $0 |
Agents Affiliated with this Home
-
Sarah Pesek

Seller's Agent in 2018
Sarah Pesek
BHHS First Realty Westown
(515) 556-7548
13 in this area
159 Total Sales
-
Jenna Lago

Buyer's Agent in 2018
Jenna Lago
Realty ONE Group Impact
(515) 954-5734
226 Total Sales
Map
Source: Des Moines Area Association of REALTORS®
MLS Number: 545575
APN: 31100305950101
- 1312 SW 7th St
- 1408 SW 7th St
- 105 NW Prescott Ln
- 1209 NW 1st Ln
- 100 NW Sunset Ln
- 1203 NW 2nd St
- 300 NW Sunset Ln
- 109 NW Maplewood Dr
- 101 NW Sunset Ln
- 1210 NW 3rd St
- 1214 NW 3rd St
- 100 SE 6th St
- 903 S James St
- 781 SW Cattail Rd
- 3112 NW Brookside Dr
- 440 NW Prairie Creek Dr
- 500 NW Autumn Park Ct
- 963 SW Cattail Rd
- 873 SW Cattail Rd
- 847 SW Cattail Rd
