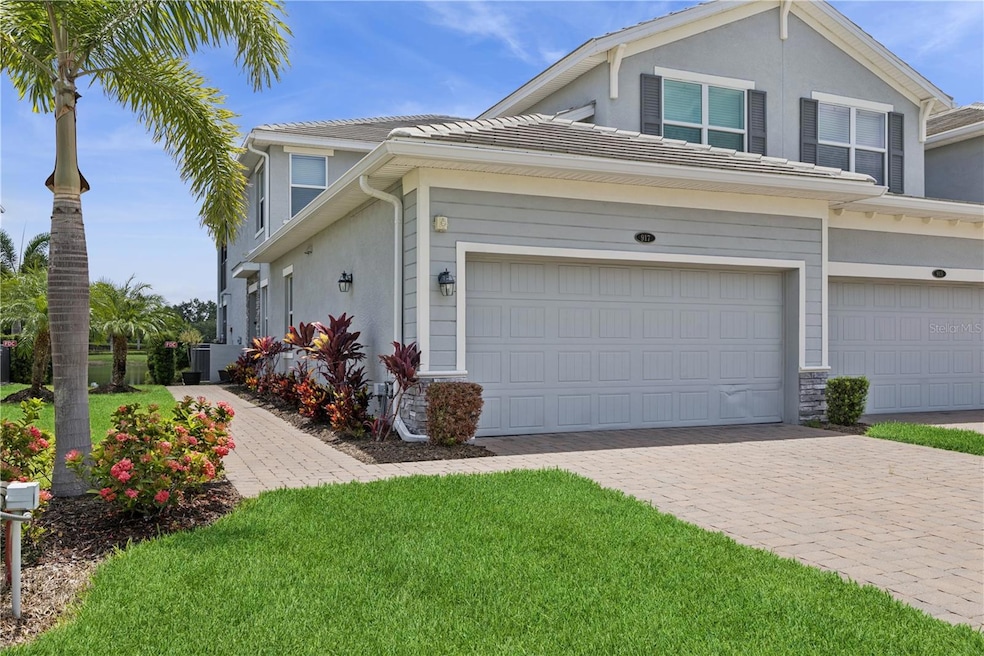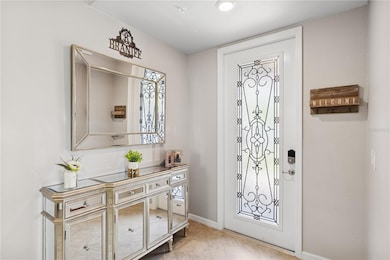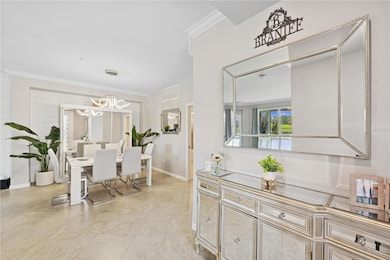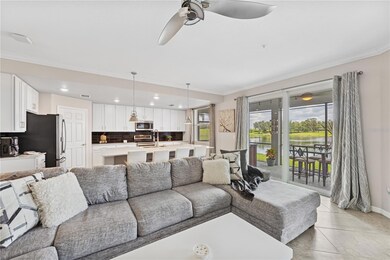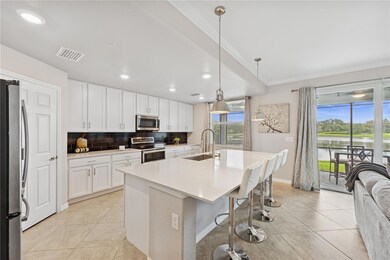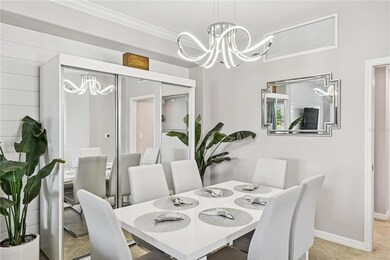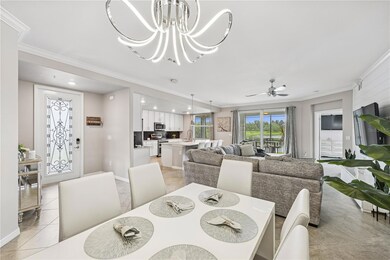917 Tidewater Shores Loop Bradenton, FL 34208
Highlights
- Fitness Center
- Clubhouse
- Tennis Courts
- Pond View
- Community Pool
- Family Room Off Kitchen
About This Home
Welcome to your dream rental in Tidewater Preserve, one of Bradenton’s premier gated communities along the Manatee River. This beautifully designed home offers a split floor plan with three spacious bedrooms, including a luxurious primary suite featuring dual walk-in closets and a spa-style bathroom—your own personal retreat. The two guest bedrooms are located on the opposite side of the home, near a full bathroom and a convenient utility closet for extra storage. The open-concept living and dining area is perfect for relaxing or entertaining, and flows effortlessly to a covered, tiled patio with peaceful water views—the ideal spot for morning coffee or unwinding after a long day. The fully equipped laundry room includes an extra refrigerator, and the attached two-car garage provides plenty of room for parking, hobbies, or storage. Plus, the home is offered furnished optional, making your move simple and seamless. Living in Tidewater Preserve means access to unbeatable amenities: a private marina with boat slips currently available for rent, a resort-style pool, fitness center, lighted tennis courts, and two private clubhouses—The Lodge and The Port & Court Club—offering everything from workout classes to social events. Nature lovers can enjoy the scenic riverwalk, hiking trails, and kayak launches right from the community. Best of all, cable and internet are included in your rent, and you’ll be just minutes from Gulf Coast beaches, downtown Sarasota, shopping, dining, and more. This is maintenance-free living at its finest—schedule your showing today and make this stunning coach home yours.
Listing Agent
BERKSHIRE HATHAWAY HOMESERVICE Brokerage Phone: 941-907-2000 License #3588384 Listed on: 06/30/2025

Condo Details
Home Type
- Condominium
Est. Annual Taxes
- $6,299
Year Built
- Built in 2019
Parking
- 2 Car Attached Garage
Interior Spaces
- 1,769 Sq Ft Home
- 1-Story Property
- Ceiling Fan
- Family Room Off Kitchen
- Combination Dining and Living Room
- Tile Flooring
- Pond Views
- Walk-Up Access
Kitchen
- Built-In Oven
- Cooktop
- Microwave
- Dishwasher
Bedrooms and Bathrooms
- 3 Bedrooms
- Walk-In Closet
- 2 Full Bathrooms
Laundry
- Laundry Room
- Dryer
- Washer
Utilities
- Central Heating and Cooling System
Listing and Financial Details
- Residential Lease
- Security Deposit $2,950
- Property Available on 6/30/25
- The owner pays for cable TV, grounds care, internet
- $60 Application Fee
- 1 to 2-Year Minimum Lease Term
- Assessor Parcel Number 1100613259
Community Details
Overview
- Property has a Home Owners Association
- Emily Bennet Association, Phone Number (941) 745-1092
- Built by WCI
- Coach Homes I At Tidewater Preserve Ph V Subdivision, Amelia Floorplan
- Tidewater Preserve Community
Recreation
- Tennis Courts
- Community Playground
- Fitness Center
- Community Pool
Pet Policy
- Pet Size Limit
- Pet Deposit $500
- 2 Pets Allowed
- Cats Allowed
- Breed Restrictions
- Medium pets allowed
Additional Features
- Clubhouse
- Security Guard
Map
Source: Stellar MLS
MLS Number: A4657420
APN: 11006-1325-9
- 915 Tidewater Shores Loop
- 935 Tidewater Shores Loop Unit 721
- 910 Tidewater Shores Loop Unit 103
- 910 Tidewater Shores Loop Unit 107
- 920 Tidewater Shores Loop Unit 304
- 850 Tidewater Shores Loop Unit 102
- 850 Tidewater Shores Loop Unit 108
- 850 Tidewater Shores Loop Unit 202
- 1017 Tidewater Shores Loop Unit 1017
- 1010 Tidewater Shores Loop Unit 103
- 1010 Tidewater Shores Loop Unit 201
- 1020 Tidewater Shores Loop Unit 304
- 1020 Tidewater Shores Loop Unit 108
- 1030 Tidewater Shores Loop Unit 104
- 1030 Tidewater Shores Loop Unit 306
- 584 Mast Dr
- 684 Regatta Way
- 579 Fore Dr
- 575 Fore Dr
- 676 Regatta Way
