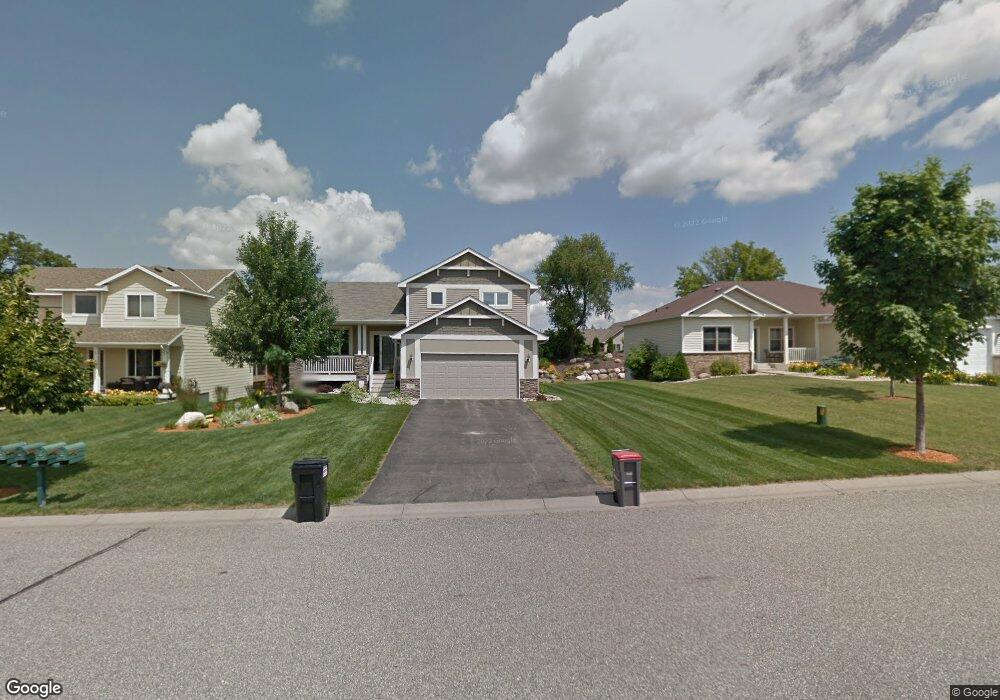917 Trellis St Jordan, MN 55352
Estimated Value: $401,138 - $425,000
3
Beds
3
Baths
2,232
Sq Ft
$185/Sq Ft
Est. Value
About This Home
This home is located at 917 Trellis St, Jordan, MN 55352 and is currently estimated at $413,535, approximately $185 per square foot. 917 Trellis St is a home located in Scott County with nearby schools including Jordan Elementary School, Hoboken Middle School, and Jordan Middle School.
Ownership History
Date
Name
Owned For
Owner Type
Purchase Details
Closed on
Oct 11, 2019
Sold by
Lano Juston and Lano Laura
Bought by
Kechely Jeffrey F and Kechely Robin K
Current Estimated Value
Home Financials for this Owner
Home Financials are based on the most recent Mortgage that was taken out on this home.
Original Mortgage
$209,000
Outstanding Balance
$183,095
Interest Rate
3.5%
Mortgage Type
New Conventional
Estimated Equity
$230,440
Purchase Details
Closed on
Oct 15, 2012
Sold by
Lano Juston and Lano Laura
Bought by
Lano Juston and Lano Laura
Home Financials for this Owner
Home Financials are based on the most recent Mortgage that was taken out on this home.
Original Mortgage
$125,010
Interest Rate
3.55%
Mortgage Type
New Conventional
Purchase Details
Closed on
May 22, 2009
Sold by
Wells Fargo Bank Na
Bought by
Lano Juston
Purchase Details
Closed on
May 16, 2007
Sold by
Merlyn Olson Homes Inc
Bought by
Rowe Lori A
Purchase Details
Closed on
Oct 27, 2004
Sold by
Tollefson Development Inc
Bought by
Merlyn Olson Homes Inc
Create a Home Valuation Report for This Property
The Home Valuation Report is an in-depth analysis detailing your home's value as well as a comparison with similar homes in the area
Home Values in the Area
Average Home Value in this Area
Purchase History
| Date | Buyer | Sale Price | Title Company |
|---|---|---|---|
| Kechely Jeffrey F | $289,900 | Scott Cnty Abstract & Ttl In | |
| Lano Juston | -- | Executive Title Inc | |
| Lano Juston | $195,000 | -- | |
| Rowe Lori A | $298,000 | -- | |
| Merlyn Olson Homes Inc | $901,000 | -- |
Source: Public Records
Mortgage History
| Date | Status | Borrower | Loan Amount |
|---|---|---|---|
| Open | Kechely Jeffrey F | $209,000 | |
| Previous Owner | Lano Juston | $125,010 |
Source: Public Records
Tax History Compared to Growth
Tax History
| Year | Tax Paid | Tax Assessment Tax Assessment Total Assessment is a certain percentage of the fair market value that is determined by local assessors to be the total taxable value of land and additions on the property. | Land | Improvement |
|---|---|---|---|---|
| 2025 | $4,808 | $372,800 | $85,900 | $286,900 |
| 2024 | $4,656 | $387,200 | $88,500 | $298,700 |
| 2023 | $4,668 | $360,900 | $81,200 | $279,700 |
| 2022 | $4,398 | $370,400 | $85,500 | $284,900 |
| 2021 | $4,232 | $305,600 | $69,000 | $236,600 |
| 2020 | $4,278 | $293,700 | $66,600 | $227,100 |
| 2019 | $4,178 | $289,300 | $64,800 | $224,500 |
| 2018 | $3,760 | $0 | $0 | $0 |
| 2016 | $3,520 | $0 | $0 | $0 |
| 2014 | -- | $0 | $0 | $0 |
Source: Public Records
Map
Nearby Homes
- 824 Bridle Creek Ln
- 1093 Pinehurst Ln
- 713 Prospect Point Rd
- 952 Stone Creek Dr
- 960 Stone Creek Dr
- 968 Stone Creek Dr
- 969 Stone Creek Dr
- 976 Stone Creek Dr
- 977 Stone Creek Dr
- 984 Stone Creek Dr
- 985 Stone Creek Dr
- 993 Stone Creek Dr
- The Louisville Plan at Bridle Creek
- 1083 Shoreview Dr
- The Pine Plan at Bridle Creek
- The Elm Plan at Bridle Creek
- The Elder Plan at Bridle Creek
- The Eldorado Plan at Bridle Creek
- 961 Huntington Way
- 963 Huntington Way
- 921 Trellis St
- 913 Trellis St
- 936 Firethorne Trail
- 925 Trellis St
- 909 Trellis St
- 940 Firethorne Trail
- 932 Firethorne Trail
- 1101 Rose Ct
- 944 Firethorne Trail
- 928 Firethorne Trail
- 1100 Rose Ct
- 929 Trellis St
- 948 Firethorne Trail
- 924 Firethorne Trail
- 1105 Rose Ct
- 1104 Rose Ct
- 933 Trellis St
- 901 Trellis St
- 928 Trellis St
- 1109 Bridle Creek Dr
