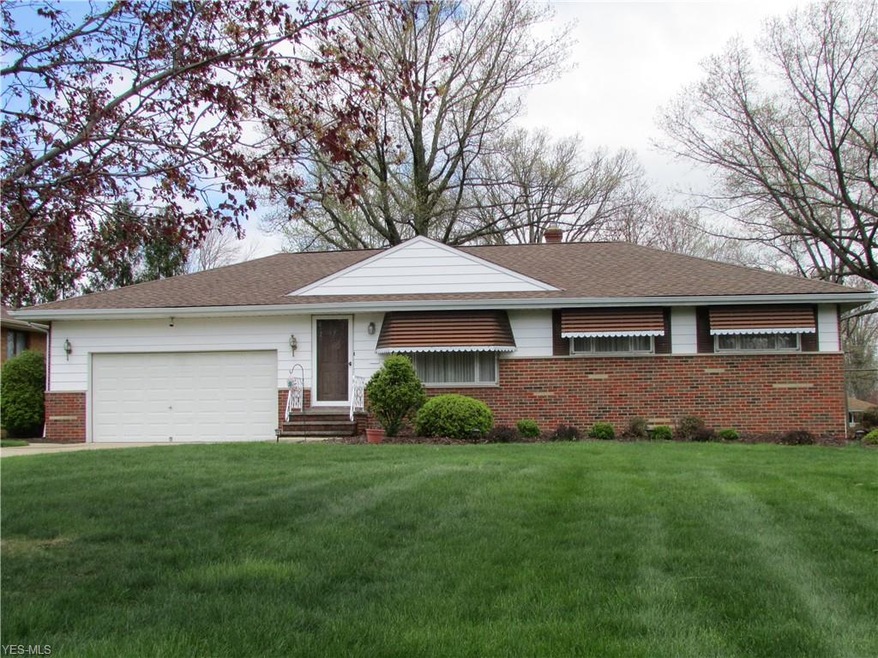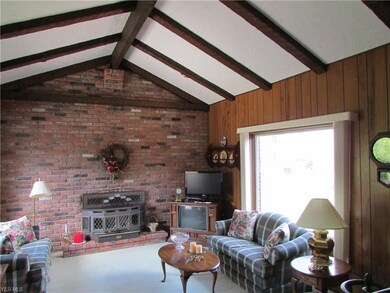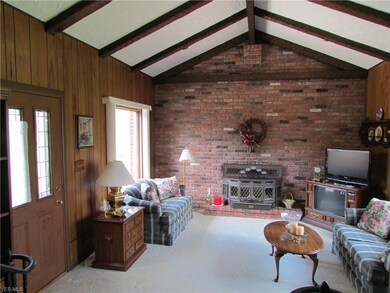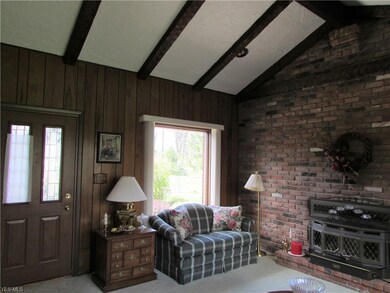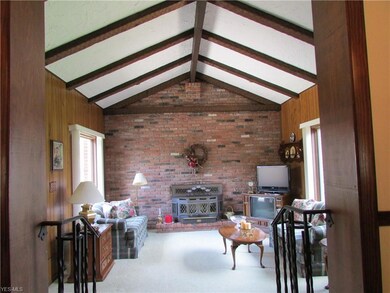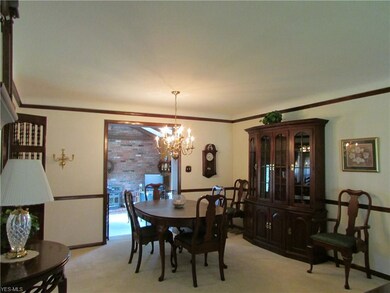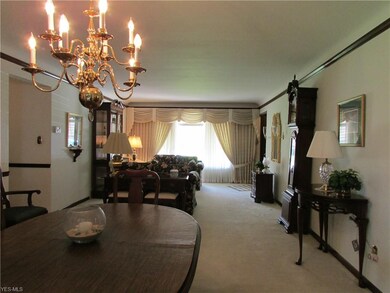
917 Twilight Dr Seven Hills, OH 44131
Estimated Value: $292,770 - $317,000
Highlights
- 1 Fireplace
- Patio
- 1-Story Property
- 2 Car Attached Garage
- Forced Air Heating and Cooling System
About This Home
As of July 2019One Owner Impeccably Maintained 3 Bedroom Brick Ranch w/Newer Roof, Hot Water, Driveway, Garage Floor, & Patio, Formal Living/Dining Room Combination w/Crown Molding Leads to the Vaulted Family Room w/Fireplace & Ceiling Fan w/ Access to Patio, The Eat in Kitchen features all appliances & Overlooks the Yard, All 3 Bedrooms have Hardwood Floors under the carpet & Crown Molding, The Lower Level features a 34 x 13 Rec Room, perfect for Entertaining, an Office/Den & another room for a Workshop or Exercise Equipment, plus a Full Bath, and Laundry Area w/Washer & Dryer. Nice Lot and Shed, Great location with close access to shopping and highway access. Enjoy the Seven Hills Recreation Center, Pride of Ownership & a Real Pleasure to Show!
City is in the Process of repairing the street and are estimating to start the work in June.
Sellers will contribute 50% (approx.. $6000) to pay for the Conversion to Sewers.
Home Details
Home Type
- Single Family
Est. Annual Taxes
- $3,518
Year Built
- Built in 1957
Lot Details
- 0.37 Acre Lot
- Lot Dimensions are 75 x 217
Home Design
- Brick Exterior Construction
- Asphalt Roof
Interior Spaces
- 1-Story Property
- 1 Fireplace
- Finished Basement
Kitchen
- Built-In Oven
- Cooktop
- Dishwasher
Bedrooms and Bathrooms
- 3 Bedrooms
Laundry
- Dryer
- Washer
Parking
- 2 Car Attached Garage
- Garage Drain
- Garage Door Opener
Outdoor Features
- Patio
Utilities
- Forced Air Heating and Cooling System
- Heating System Uses Gas
- Septic Tank
Listing and Financial Details
- Assessor Parcel Number 552-08-051
Ownership History
Purchase Details
Home Financials for this Owner
Home Financials are based on the most recent Mortgage that was taken out on this home.Purchase Details
Purchase Details
Purchase Details
Purchase Details
Similar Homes in the area
Home Values in the Area
Average Home Value in this Area
Purchase History
| Date | Buyer | Sale Price | Title Company |
|---|---|---|---|
| Williams Jane C | $180,500 | Chicago Title Insurance Co | |
| Barack Betty L | -- | Midland Title Security Inc | |
| Barack Bettyl | -- | -- | |
| Barack George | -- | -- | |
| Barack George | -- | -- |
Mortgage History
| Date | Status | Borrower | Loan Amount |
|---|---|---|---|
| Open | Williams Jane C | $117,500 |
Property History
| Date | Event | Price | Change | Sq Ft Price |
|---|---|---|---|---|
| 07/31/2019 07/31/19 | Sold | $180,500 | -2.4% | $76 / Sq Ft |
| 07/02/2019 07/02/19 | Pending | -- | -- | -- |
| 06/14/2019 06/14/19 | For Sale | $184,900 | 0.0% | $78 / Sq Ft |
| 06/06/2019 06/06/19 | Pending | -- | -- | -- |
| 05/06/2019 05/06/19 | Price Changed | $184,900 | -3.7% | $78 / Sq Ft |
| 04/28/2019 04/28/19 | For Sale | $192,000 | -- | $81 / Sq Ft |
Tax History Compared to Growth
Tax History
| Year | Tax Paid | Tax Assessment Tax Assessment Total Assessment is a certain percentage of the fair market value that is determined by local assessors to be the total taxable value of land and additions on the property. | Land | Improvement |
|---|---|---|---|---|
| 2024 | $5,737 | $86,940 | $16,555 | $70,385 |
| 2023 | $5,113 | $66,820 | $14,840 | $51,980 |
| 2022 | $5,294 | $66,815 | $14,840 | $51,975 |
| 2021 | $5,342 | $66,820 | $14,840 | $51,980 |
| 2020 | $4,422 | $54,320 | $12,080 | $42,250 |
| 2019 | $4,274 | $155,200 | $34,500 | $120,700 |
| 2018 | $3,518 | $54,320 | $12,080 | $42,250 |
| 2017 | $3,585 | $52,020 | $10,540 | $41,480 |
| 2016 | $3,558 | $52,020 | $10,540 | $41,480 |
| 2015 | $3,291 | $52,020 | $10,540 | $41,480 |
| 2014 | $3,291 | $50,510 | $10,220 | $40,290 |
Agents Affiliated with this Home
-
Terri Campbell
T
Seller's Agent in 2019
Terri Campbell
Russell Real Estate Services
(216) 978-3472
12 in this area
54 Total Sales
-
C
Seller Co-Listing Agent in 2019
Carol Thomas
Deleted Agent
-

Buyer's Agent in 2019
Dan Wingenfeld
Deleted Agent
(440) 888-4500
Map
Source: MLS Now
MLS Number: 4091149
APN: 552-08-051
- 718 Starlight Dr
- 1390 Parkview Dr
- 0 Hillside Rd
- 1071 Gettysburg Dr
- 6862 Glenella Dr
- 2600 Greenlawn Dr
- 3187 Jasmine Dr
- 1530 Sherman Dr
- 7417 Broadview Rd
- 7178 Hawthorn Trace
- 7214 Hawthorne Trace
- 7480 Ludwin Dr
- 200 Village Dr Unit 15
- 0 V L Gene Dr
- 4610 Chestnut Rd
- 6372 Tanglewood Ln
- 1159 Orchardview Rd
- 196 E Ridgewood Dr
- 2666 Dentzler Rd
- VL Orchardview Rd
- 917 Twilight Dr
- 891 Twilight Dr
- 941 Twilight Dr
- 867 Twilight Dr
- 969 Twilight Dr
- 918 Starlight Dr
- 841 Twilight Dr
- 890 Starlight Dr
- 940 Starlight Dr
- 997 Twilight Dr
- 866 Starlight Dr
- 970 Starlight Dr
- 918 Twilight Dr
- 890 Twilight Dr
- 940 Twilight Dr
- 817 Twilight Dr
- 840 Starlight Dr
- 866 Twilight Dr
- 970 Twilight Dr
- 1025 Twilight Dr
