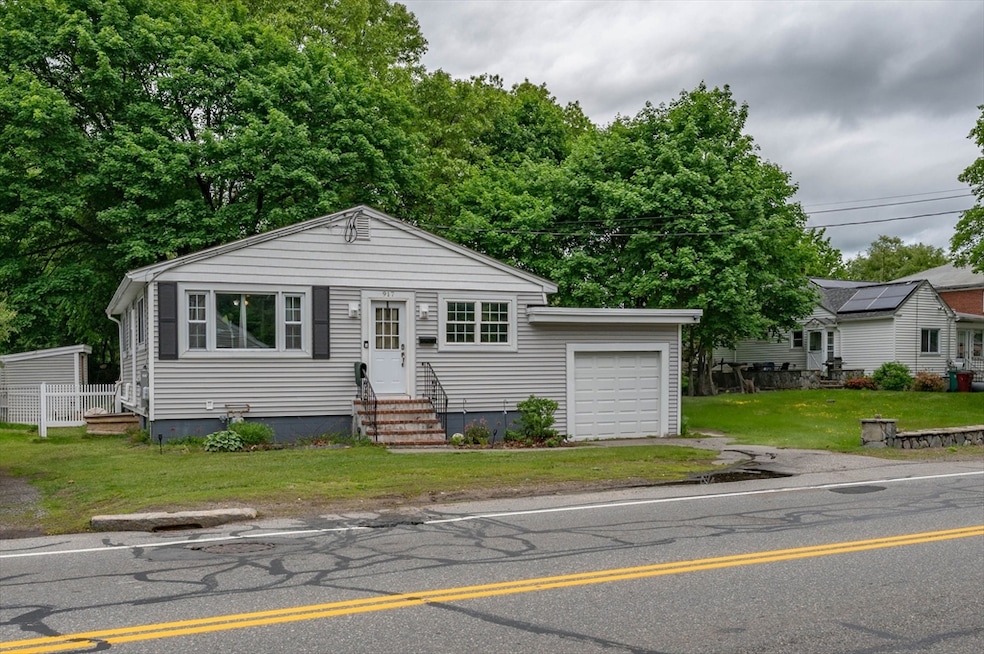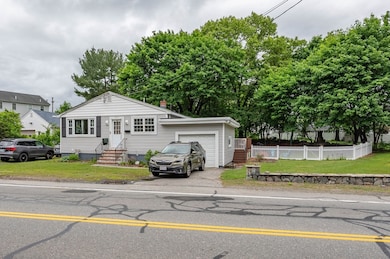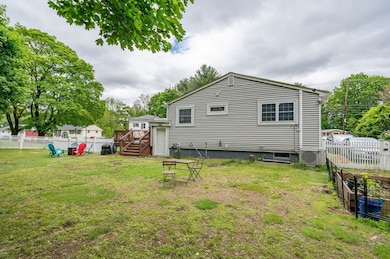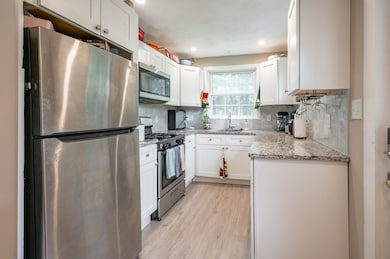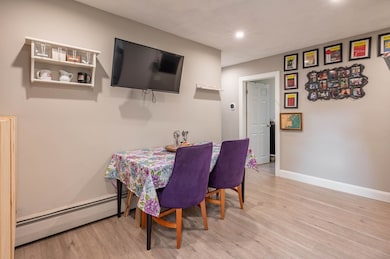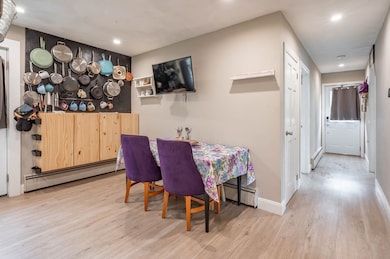
917 Varnum Ave Lowell, MA 01854
Pawtucketville NeighborhoodEstimated payment $3,502/month
Highlights
- Hot Property
- Deck
- Ranch Style House
- Medical Services
- Property is near public transit
- No HOA
About This Home
This beautifully updated 4-bedroom, 2-bathroom home is waiting for you! First floor features living room, 3 bedrooms, full bathroom and updated kitchen. Off the kitchen you will find wood deck overlooking fenced in yard. The perfect spot for entertaining or enjoying a quiet evening. The newly added master suite is sure to impress with fantastic bathroom featuring walk in shower, separate tub and double vanity. A walk in closet too big and beautiful to describe. Huge primary bedroom not only holds a king size bed but also a complete sitting area. Suite was built with full egress window and city permits. Other updates include on demand water heater and mini splits. Located with easy access to schools, parks, and major highways, this home offers the perfect blend of comfort and convenience. Don't miss out—schedule a showing today
Open House Schedule
-
Saturday, May 31, 202511:00 am to 1:00 pm5/31/2025 11:00:00 AM +00:005/31/2025 1:00:00 PM +00:00Add to Calendar
Home Details
Home Type
- Single Family
Est. Annual Taxes
- $5,751
Year Built
- Built in 1950
Lot Details
- 0.25 Acre Lot
- Fenced Yard
- Fenced
- Level Lot
- Garden
- Property is zoned SSF
Parking
- 1 Car Attached Garage
- Driveway
- Unpaved Parking
- Open Parking
- Off-Street Parking
Home Design
- Ranch Style House
- Block Foundation
- Frame Construction
- Blown Fiberglass Insulation
- Blown-In Insulation
- Shingle Roof
Interior Spaces
- Vinyl Flooring
- Washer and Electric Dryer Hookup
Kitchen
- Range
- Microwave
- Dishwasher
- Disposal
Bedrooms and Bathrooms
- 4 Bedrooms
- Primary Bedroom located in the basement
- 2 Full Bathrooms
Partially Finished Basement
- Walk-Out Basement
- Basement Fills Entire Space Under The House
- Laundry in Basement
Outdoor Features
- Deck
Location
- Property is near public transit
- Property is near schools
Utilities
- Ductless Heating Or Cooling System
- Electric Baseboard Heater
- Tankless Water Heater
- Gas Water Heater
Listing and Financial Details
- Legal Lot and Block 917 / 5880
- Assessor Parcel Number M:30 B:5880 L:917,3174746
Community Details
Overview
- No Home Owners Association
Amenities
- Medical Services
- Shops
Map
Home Values in the Area
Average Home Value in this Area
Tax History
| Year | Tax Paid | Tax Assessment Tax Assessment Total Assessment is a certain percentage of the fair market value that is determined by local assessors to be the total taxable value of land and additions on the property. | Land | Improvement |
|---|---|---|---|---|
| 2025 | $5,751 | $501,000 | $180,400 | $320,600 |
| 2024 | $5,417 | $454,800 | $168,600 | $286,200 |
| 2023 | $5,170 | $416,300 | $146,600 | $269,700 |
| 2022 | $3,756 | $296,000 | $133,200 | $162,800 |
| 2021 | $3,626 | $269,400 | $115,900 | $153,500 |
| 2020 | $3,395 | $254,100 | $118,200 | $135,900 |
| 2019 | $3,250 | $231,500 | $104,100 | $127,400 |
| 2018 | $3,544 | $215,800 | $99,100 | $116,700 |
| 2017 | $3,017 | $202,200 | $90,100 | $112,100 |
| 2016 | $2,880 | $190,000 | $84,100 | $105,900 |
| 2015 | $2,870 | $185,400 | $82,300 | $103,100 |
| 2013 | $2,877 | $191,700 | $103,400 | $88,300 |
Property History
| Date | Event | Price | Change | Sq Ft Price |
|---|---|---|---|---|
| 05/27/2025 05/27/25 | For Sale | $540,000 | +11.8% | $375 / Sq Ft |
| 04/29/2022 04/29/22 | Sold | $483,000 | +3.0% | $268 / Sq Ft |
| 03/21/2022 03/21/22 | Pending | -- | -- | -- |
| 03/17/2022 03/17/22 | For Sale | $469,000 | +67.5% | $261 / Sq Ft |
| 12/28/2021 12/28/21 | Sold | $280,000 | 0.0% | $294 / Sq Ft |
| 12/11/2021 12/11/21 | Pending | -- | -- | -- |
| 12/10/2021 12/10/21 | For Sale | $280,000 | -- | $294 / Sq Ft |
Purchase History
| Date | Type | Sale Price | Title Company |
|---|---|---|---|
| Not Resolvable | $280,000 | None Available | |
| Quit Claim Deed | -- | None Available | |
| Quit Claim Deed | -- | None Available | |
| Deed | $174,700 | -- | |
| Deed | $174,700 | -- | |
| Deed | $123,000 | -- | |
| Deed | $123,000 | -- | |
| Deed | $99,000 | -- | |
| Deed | $99,000 | -- |
Mortgage History
| Date | Status | Loan Amount | Loan Type |
|---|---|---|---|
| Open | $45,000 | Second Mortgage Made To Cover Down Payment | |
| Open | $453,765 | Purchase Money Mortgage | |
| Previous Owner | $240,000 | No Value Available | |
| Previous Owner | $10,000 | No Value Available | |
| Previous Owner | $193,500 | No Value Available | |
| Previous Owner | $165,900 | Purchase Money Mortgage | |
| Previous Owner | $125,460 | Purchase Money Mortgage |
Similar Homes in Lowell, MA
Source: MLS Property Information Network (MLS PIN)
MLS Number: 73380701
APN: LOWE-000030-005880-000917
- 26 Old Ferry Rd
- 6 Louis Farm Rd Unit 6
- 8 Louis Farm Rd Unit 8
- 10 Louis Farm Rd Unit 10
- 2 Louis Farm Rd Unit 2
- 91 Leonard Cir
- 20 Sandy Ln
- 134 Lexington Ave
- 90 Coburn Dr
- 527 Pawtucket Blvd Unit 406
- 527 Pawtucket Blvd Unit 503
- 11 Rule Ln
- 1215 Pawtucket Blvd Unit 33
- 9 Thorncliff Ave
- 345 Pawtucket Blvd Unit 5
- 311 Pawtucket Blvd Unit 27
- 309 Pawtucket Blvd Unit 20
- 1431 Pawtucket Blvd Unit 20
- 7 Mary Ave Unit 7
- 4 Tamarack St
