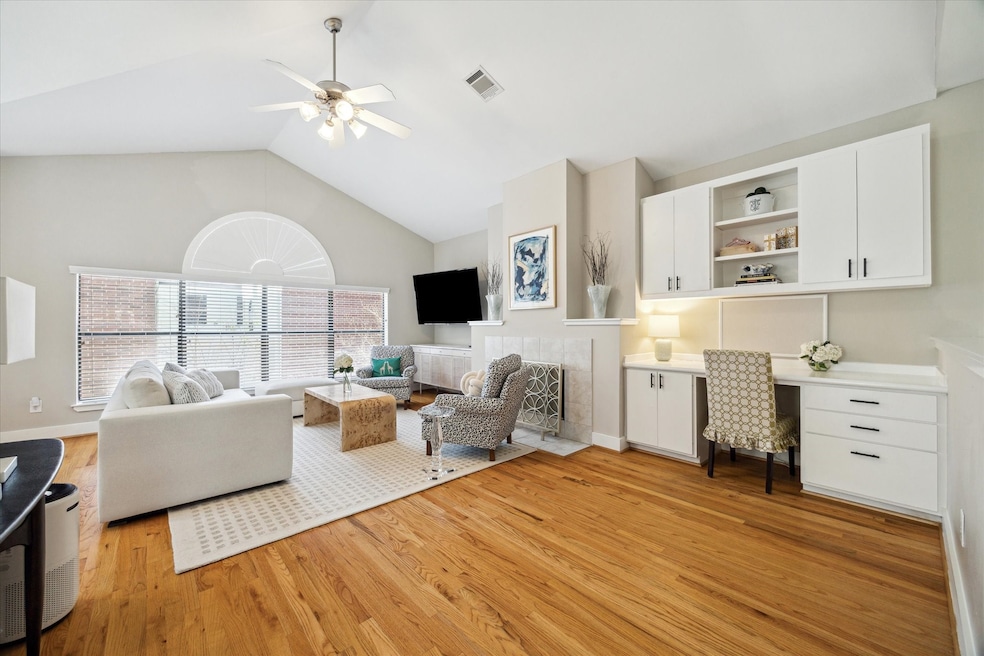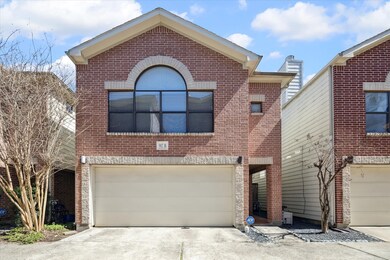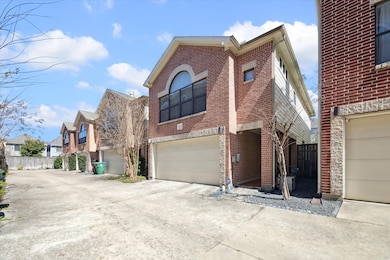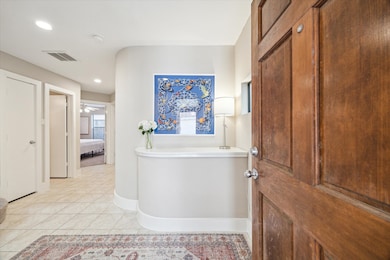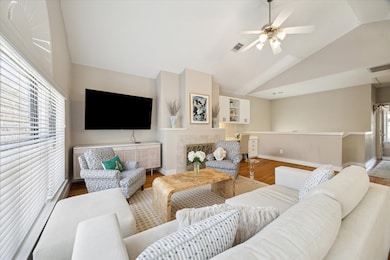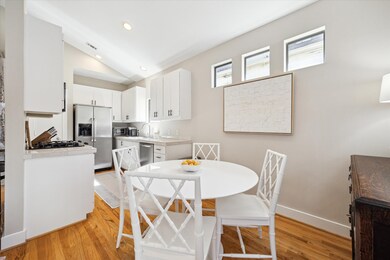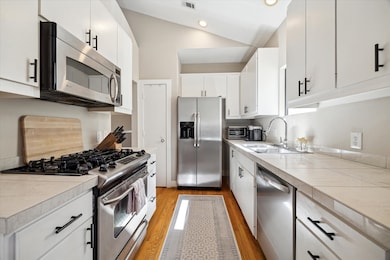
917 W 21st St Unit B Houston, TX 77008
Greater Heights NeighborhoodEstimated payment $2,808/month
Highlights
- Deck
- Contemporary Architecture
- Breakfast Room
- Sinclair Elementary School Rated A-
- 1 Fireplace
- 2 Car Attached Garage
About This Home
*Enjoy low maintenance living in this beautifully updated home featuring fresh paint (April 2025), a new AC system and dishwasher (June 2024), and turf in the side yard for easy outdoor enjoyment. These thoughtful upgrades make everyday living effortless. A private, gated entry welcomes you into your home in the sought-after Shady Acres/Heights neighborhood. This well-designed floor plan includes 3 Bedrooms (2 down), 2 Full Bathrooms and 1 half Bath. The Kitchen offers crisp white cabinetry and stainless-steel appliances while the Living Room is anchored by a chic fireplace and built-in shelving. Upstairs, the elegant Primary Suite features angled ceilings that add architectural charm to your personal retreat. Just blocks from Houston’s favorite restaurants and bars, with quick access to Downtown, The Galleria, and the Energy Corridor. *All per sellerWith no HOA, no history of flooding, and a location outside the flood zone, this home blends peace of mind with prime city living.
Home Details
Home Type
- Single Family
Est. Annual Taxes
- $7,878
Year Built
- Built in 2006
Lot Details
- 1,852 Sq Ft Lot
- Back Yard Fenced
Parking
- 2 Car Attached Garage
Home Design
- Contemporary Architecture
- Brick Exterior Construction
- Slab Foundation
- Composition Roof
Interior Spaces
- 1,930 Sq Ft Home
- 2-Story Property
- 1 Fireplace
- Family Room
- Living Room
- Breakfast Room
- Combination Kitchen and Dining Room
- Utility Room
Bedrooms and Bathrooms
- 3 Bedrooms
- Double Vanity
- Soaking Tub
- Separate Shower
Outdoor Features
- Deck
- Patio
Schools
- Sinclair Elementary School
- Hamilton Middle School
- Waltrip High School
Utilities
- Central Heating and Cooling System
- Heating System Uses Gas
Community Details
- Contemporary Heights Sec 9 Subdivision
- Controlled Access
Map
Home Values in the Area
Average Home Value in this Area
Tax History
| Year | Tax Paid | Tax Assessment Tax Assessment Total Assessment is a certain percentage of the fair market value that is determined by local assessors to be the total taxable value of land and additions on the property. | Land | Improvement |
|---|---|---|---|---|
| 2023 | $5,445 | $367,000 | $101,860 | $265,140 |
| 2022 | $7,282 | $332,900 | $83,340 | $249,560 |
| 2021 | $7,007 | $300,661 | $83,340 | $217,321 |
| 2020 | $7,088 | $292,690 | $105,008 | $187,682 |
| 2019 | $7,414 | $293,000 | $105,008 | $187,992 |
| 2018 | $7,414 | $293,000 | $105,008 | $187,992 |
| 2017 | $7,571 | $299,423 | $105,008 | $194,415 |
| 2016 | $7,828 | $309,600 | $105,008 | $204,592 |
| 2015 | $7,578 | $304,440 | $100,341 | $204,099 |
| 2014 | $7,578 | $294,830 | $93,341 | $201,489 |
Property History
| Date | Event | Price | Change | Sq Ft Price |
|---|---|---|---|---|
| 06/13/2025 06/13/25 | Pending | -- | -- | -- |
| 06/05/2025 06/05/25 | For Sale | $385,000 | -- | $199 / Sq Ft |
Purchase History
| Date | Type | Sale Price | Title Company |
|---|---|---|---|
| Vendors Lien | -- | Stewart Title | |
| Vendors Lien | -- | Stewart Title |
Mortgage History
| Date | Status | Loan Amount | Loan Type |
|---|---|---|---|
| Open | $306,375 | New Conventional | |
| Previous Owner | $152,800 | Purchase Money Mortgage | |
| Previous Owner | $152,800 | Purchase Money Mortgage |
Similar Homes in Houston, TX
Source: Houston Association of REALTORS®
MLS Number: 67542358
APN: 1269010010007
- 908 W 21st St Unit B
- 908 W 21st St Unit A
- 912 W 21st St Unit B
- 912 W 21st St Unit A
- 901 W 21st St
- 910 W 21st St Unit B
- 910 W 21st St Unit A
- 906 W 21st St Unit B
- 906 W 21st St Unit A
- 1025 W 21st St Unit C
- 1045 W 22nd St Unit I
- 904 W 20th St Unit C
- 1031 W 21st St Unit B
- 852 W 20th St
- 1009 W 23rd St
- 2110 Beall St
- 1011 W 23rd St
- 1048 W 21st St
- 929 W 19th St Unit B
- 930 W 24th St
