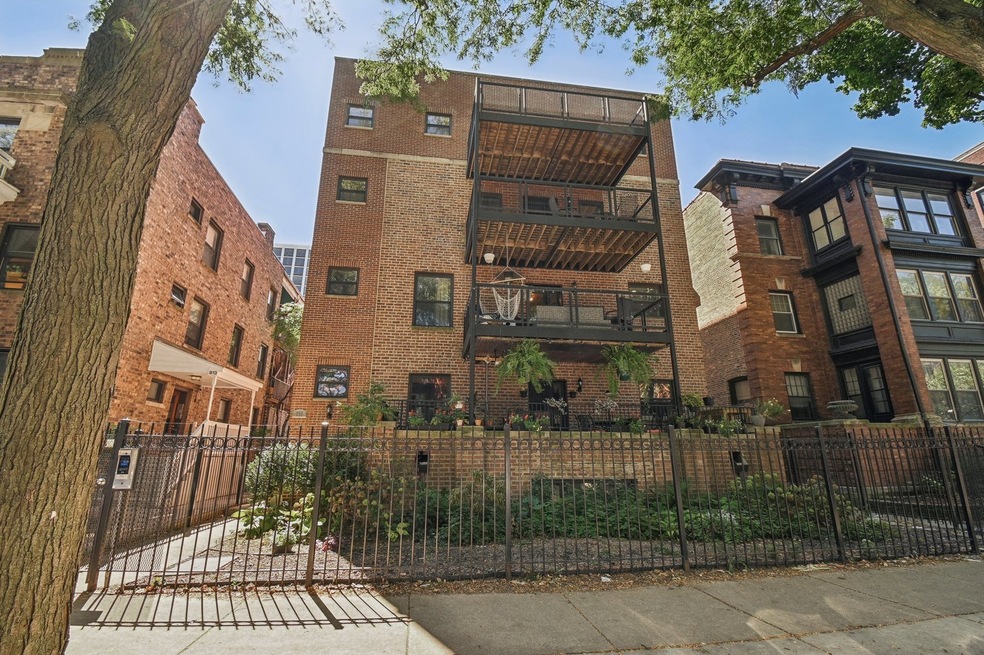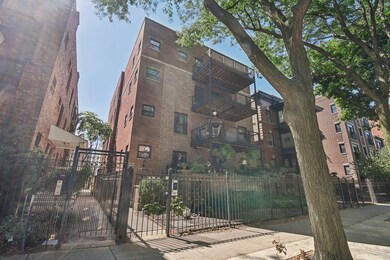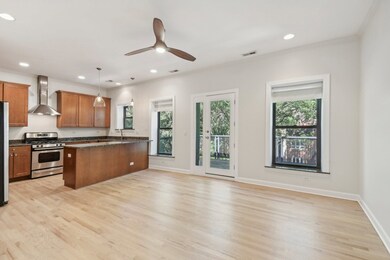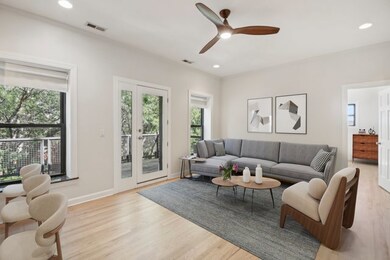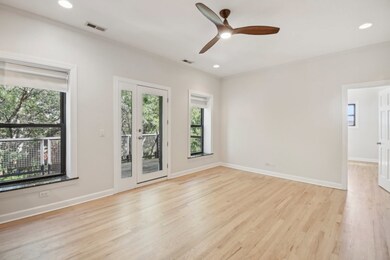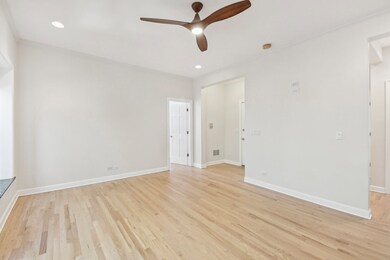
917 W Agatite Ave Unit 4F Chicago, IL 60640
Clarendon Park NeighborhoodHighlights
- Deck
- Wine Refrigerator
- Balcony
- Wood Flooring
- Stainless Steel Appliances
- 5-minute walk to Clarendon Park
About This Home
As of October 2024Discover urban luxury in this stunning 2-bedroom, 2-bathroom Uptown condo. Nestled on the top floor, this home boasts gleaming hardwood floors and impressive high ceilings throughout, creating an airy and spacious atmosphere. The gourmet kitchen will delight any chef with its expansive granite island, abundance of cabinet space, and high-end stainless steel appliances, including a hood. The spacious master suite accommodates a king-size bed and includes a luxurious bathroom with dual sinks. A generous second bedroom with a walk-in closet provides ample space for guests or a home office. Convenience is key with an in-unit washer and dryer. The open-concept living area flows seamlessly to a large treetop balcony, perfect for grilling and entertaining. Located in the heart of booming Uptown, this turnkey home is just steps away from Broadway shopping, Target, Jewel-Osco, Montrose Beach, and the Wilson Red/Purple line station. Experience the best of city living in this prime location.
Last Agent to Sell the Property
Michael McGuinness
Redfin Corporation License #475172720 Listed on: 09/06/2024

Property Details
Home Type
- Condominium
Est. Annual Taxes
- $4,853
Year Built
- Built in 2001
HOA Fees
- $300 Monthly HOA Fees
Home Design
- Brick Exterior Construction
Interior Spaces
- 1,300 Sq Ft Home
- 4-Story Property
- Ceiling Fan
- Combination Kitchen and Dining Room
- Storage
- Wood Flooring
- Intercom
Kitchen
- Range with Range Hood
- Microwave
- Dishwasher
- Wine Refrigerator
- Stainless Steel Appliances
- Disposal
Bedrooms and Bathrooms
- 2 Bedrooms
- 2 Potential Bedrooms
- 2 Full Bathrooms
Laundry
- Laundry closet
- Dryer
- Washer
Outdoor Features
- Balcony
- Deck
Utilities
- Forced Air Heating and Cooling System
- Heating System Uses Natural Gas
Community Details
Overview
- Association fees include water, insurance, exterior maintenance, lawn care, scavenger, snow removal
- 9 Units
- Self Managed Association
- Property managed by Self-Managed
Recreation
- Bike Trail
Pet Policy
- Dogs and Cats Allowed
Ownership History
Purchase Details
Home Financials for this Owner
Home Financials are based on the most recent Mortgage that was taken out on this home.Purchase Details
Home Financials for this Owner
Home Financials are based on the most recent Mortgage that was taken out on this home.Purchase Details
Home Financials for this Owner
Home Financials are based on the most recent Mortgage that was taken out on this home.Purchase Details
Home Financials for this Owner
Home Financials are based on the most recent Mortgage that was taken out on this home.Similar Homes in Chicago, IL
Home Values in the Area
Average Home Value in this Area
Purchase History
| Date | Type | Sale Price | Title Company |
|---|---|---|---|
| Warranty Deed | $334,500 | Citywide Title | |
| Warranty Deed | $225,000 | None Available | |
| Warranty Deed | $275,000 | Prairie Title Inc | |
| Warranty Deed | $300,000 | Attorneys Title Guaranty Fun |
Mortgage History
| Date | Status | Loan Amount | Loan Type |
|---|---|---|---|
| Open | $283,250 | New Conventional | |
| Previous Owner | $202,500 | New Conventional | |
| Previous Owner | $206,250 | New Conventional | |
| Previous Owner | $27,500 | Credit Line Revolving | |
| Previous Owner | $29,700 | Credit Line Revolving | |
| Previous Owner | $240,000 | Unknown | |
| Previous Owner | $30,000 | Stand Alone Second |
Property History
| Date | Event | Price | Change | Sq Ft Price |
|---|---|---|---|---|
| 10/04/2024 10/04/24 | Sold | $334,333 | +2.9% | $257 / Sq Ft |
| 09/09/2024 09/09/24 | Pending | -- | -- | -- |
| 09/06/2024 09/06/24 | For Sale | $325,000 | +44.4% | $250 / Sq Ft |
| 01/22/2015 01/22/15 | Sold | $225,000 | -5.9% | $173 / Sq Ft |
| 12/08/2014 12/08/14 | Pending | -- | -- | -- |
| 10/13/2014 10/13/14 | Price Changed | $239,000 | -4.2% | $184 / Sq Ft |
| 09/28/2014 09/28/14 | For Sale | $249,500 | -- | $192 / Sq Ft |
Tax History Compared to Growth
Tax History
| Year | Tax Paid | Tax Assessment Tax Assessment Total Assessment is a certain percentage of the fair market value that is determined by local assessors to be the total taxable value of land and additions on the property. | Land | Improvement |
|---|---|---|---|---|
| 2024 | $4,853 | $27,966 | $4,583 | $23,383 |
| 2023 | $4,730 | $23,000 | $3,691 | $19,309 |
| 2022 | $4,730 | $23,000 | $3,691 | $19,309 |
| 2021 | $4,625 | $22,999 | $3,691 | $19,308 |
| 2020 | $4,499 | $20,196 | $2,829 | $17,367 |
| 2019 | $4,518 | $22,486 | $2,829 | $19,657 |
| 2018 | $4,442 | $22,486 | $2,829 | $19,657 |
| 2017 | $4,601 | $21,374 | $2,460 | $18,914 |
| 2016 | $4,281 | $21,374 | $2,460 | $18,914 |
| 2015 | $3,917 | $21,374 | $2,460 | $18,914 |
| 2014 | $3,839 | $20,691 | $1,876 | $18,815 |
| 2013 | $3,763 | $20,691 | $1,876 | $18,815 |
Agents Affiliated with this Home
-

Seller's Agent in 2024
Michael McGuinness
Redfin Corporation
(312) 836-4263
-
Julie Latsko

Buyer's Agent in 2024
Julie Latsko
Compass
(312) 543-2832
1 in this area
95 Total Sales
-
Mario Greco

Seller's Agent in 2015
Mario Greco
Compass
(773) 255-6562
3 in this area
1,115 Total Sales
-
Fred Merritt

Seller Co-Listing Agent in 2015
Fred Merritt
Compass
(773) 355-0767
4 Total Sales
-
Michael Gerhardt

Buyer's Agent in 2015
Michael Gerhardt
RE/MAX PREMIER
(773) 551-1586
3 in this area
154 Total Sales
Map
Source: Midwest Real Estate Data (MRED)
MLS Number: 12157291
APN: 14-17-228-028-1004
- 4442 N Hazel St Unit T
- 908 W Agatite Ave Unit GN
- 844 W Agatite Ave Unit 2W
- 4350 N Broadway St Unit 810
- 4343 N Clarendon Ave Unit 513
- 4343 N Clarendon Ave Unit 613
- 4343 N Clarendon Ave Unit 2309
- 4343 N Clarendon Ave Unit 1301
- 4343 N Clarendon Ave Unit 1113
- 4247 N Hazel St
- 918 W Sunnyside Ave Unit 1B
- 932 W Sunnyside Ave Unit 9323C
- 932 W Sunnyside Ave Unit 1C
- 4234 N Hazel St
- 914 W Sunnyside Ave Unit 2D
- 906 W Sunnyside Ave Unit 2A
- 4240 N Clarendon Ave Unit 301S
- 4336 N Kenmore Ave Unit G
- 4332 N Kenmore Ave
- 4536 N Sheridan Rd Unit 104
