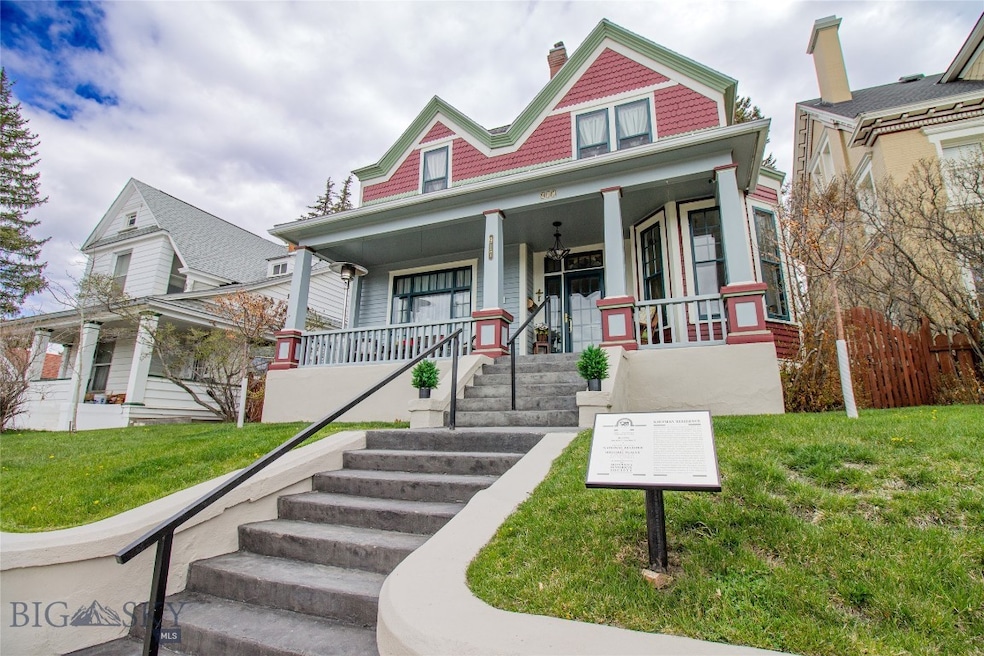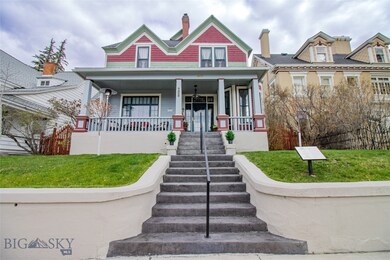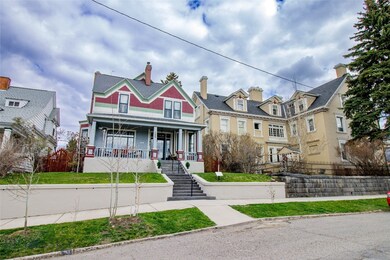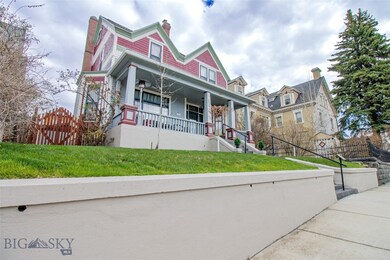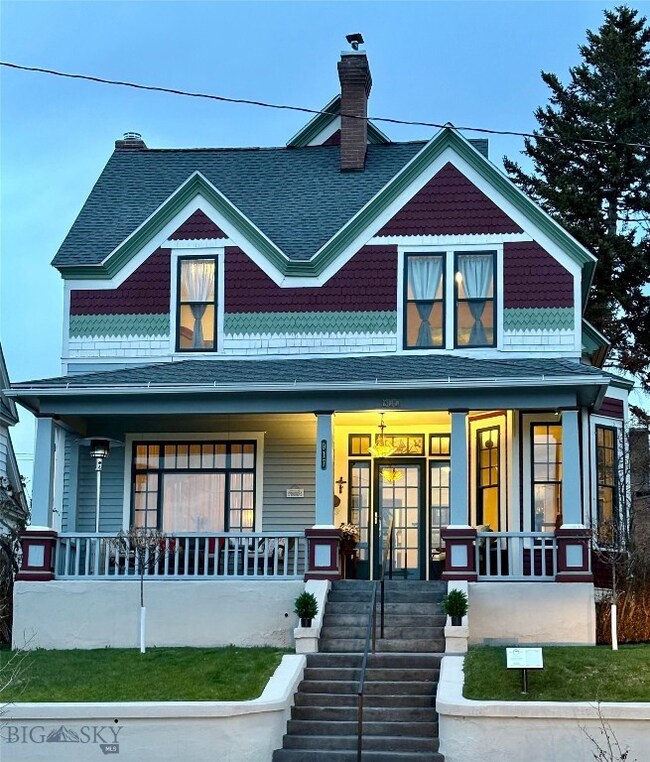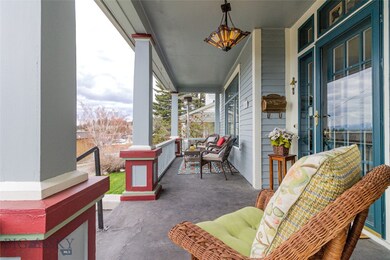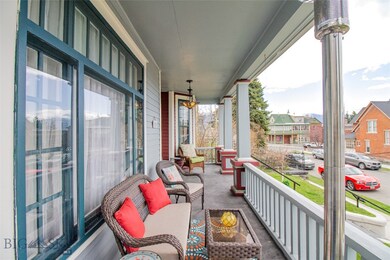
917 W Broadway St Butte, MT 59701
Uptown Butte NeighborhoodHighlights
- Craftsman Architecture
- Deck
- Bonus Room
- Mountain View
- Radiant Floor
- No HOA
About This Home
As of June 2024Located in historic Uptown Butte America, this stunning historical gem is ready for you to move right in. Pride of ownership is evident in this beautifully remodeled and updated home.When you pull up to the house with its historically accurate paint colors, you are greeted by the welcoming covered front porch perfect for soaking up the southern light. Head up the front stairs and sit and enjoy the immense views of the Highlands, Mount Fleecer, the East Ridge, and the gorgeous architecture of Montana Tech in the distance. The stairs and porch have a unique concrete finish that matches the character of the home perfectly.Walk through the front door into the foyer with decorative wood stove and original mantelpiece and have a seat in the turret complete with antique chairs that will stay with the home. It's heated by a combination of historically accurate replica radiators from the U.K., a new gas fireplace insert, and a new Rinnai. Along with the new attic insulation, the temperature is always pleasant no matter the season! From the foyer you have the choice of heading upstairs, into the kitchen, or the open living room and dining room with beautiful archways. The hickory hardwood floors are in fantastic condition. Walking into the living room you and your guests will be wowed by the original fireplace and tile hearth with the cozy new gas insert. The dining room has built in shelving and room for a very large table. You will love the all-new lighting inthe entire home-chosen for its beauty and authentic feel.The kitchen is bright with white cabinetry, a butcher block island with food safe stain, new appliances including a double oven gas stove, and a marble tile backsplash tying it all together. There is an adjacent bar area with a dining room pass through and copper tin ceiling tiles, and a half bath with imported damask wool wallpaper you have to see to believe. The laundry room serves as a "mud" room and office and leads to the fully fenced private back yard and brand new redwood deck. One of the few double car garages in Uptown is directly accessible from the deck. The split staircase has gorgeous new carpet and takes you to 4 bedrooms, each with original hardwood floors, and a beautifully remodeled full bathroom with clawfoot tub, marble tiled walls, and copper accents. There is also a second floor Trex deck for enjoying the 3rd of July fireworks! Finally, there is a small attic room to do withwhatever you can imagine!
Last Agent to Sell the Property
Berkshire Hathaway - Butte License #BRO-61716 Listed on: 04/26/2024

Home Details
Home Type
- Single Family
Est. Annual Taxes
- $3,018
Year Built
- Built in 1910
Lot Details
- 5,009 Sq Ft Lot
- South Facing Home
- Log Fence
- Split Rail Fence
- Partially Fenced Property
- Landscaped
- Zoning described as R3 - Residential Medium Density
Parking
- 2 Car Detached Garage
Home Design
- Craftsman Architecture
- Asphalt Roof
- Wood Siding
Interior Spaces
- 2,657 Sq Ft Home
- 2-Story Property
- Ceiling Fan
- Gas Fireplace
- Window Treatments
- Living Room
- Dining Room
- Bonus Room
- Mountain Views
- Unfinished Basement
Kitchen
- Range
- Dishwasher
Flooring
- Wood
- Partially Carpeted
- Radiant Floor
Bedrooms and Bathrooms
- 4 Bedrooms
Laundry
- Laundry Room
- Dryer
- Washer
Outdoor Features
- Balcony
- Deck
- Covered patio or porch
Utilities
- Heating Available
Community Details
- No Home Owners Association
Listing and Financial Details
- Assessor Parcel Number 0000612600
Ownership History
Purchase Details
Home Financials for this Owner
Home Financials are based on the most recent Mortgage that was taken out on this home.Purchase Details
Home Financials for this Owner
Home Financials are based on the most recent Mortgage that was taken out on this home.Purchase Details
Similar Homes in Butte, MT
Home Values in the Area
Average Home Value in this Area
Purchase History
| Date | Type | Sale Price | Title Company |
|---|---|---|---|
| Warranty Deed | -- | Flying S Title And Escrow | |
| Warranty Deed | -- | -- | |
| Quit Claim Deed | -- | -- | |
| Warranty Deed | -- | None Available |
Mortgage History
| Date | Status | Loan Amount | Loan Type |
|---|---|---|---|
| Open | $467,500 | New Conventional | |
| Previous Owner | $405,000 | New Conventional | |
| Previous Owner | $288,000 | New Conventional |
Property History
| Date | Event | Price | Change | Sq Ft Price |
|---|---|---|---|---|
| 06/07/2024 06/07/24 | Sold | -- | -- | -- |
| 05/03/2024 05/03/24 | Pending | -- | -- | -- |
| 04/26/2024 04/26/24 | For Sale | $550,000 | +57.1% | $207 / Sq Ft |
| 10/07/2022 10/07/22 | Sold | -- | -- | -- |
| 08/29/2022 08/29/22 | Pending | -- | -- | -- |
| 08/28/2022 08/28/22 | For Sale | $350,000 | -- | $132 / Sq Ft |
Tax History Compared to Growth
Tax History
| Year | Tax Paid | Tax Assessment Tax Assessment Total Assessment is a certain percentage of the fair market value that is determined by local assessors to be the total taxable value of land and additions on the property. | Land | Improvement |
|---|---|---|---|---|
| 2024 | $3,233 | $313,000 | $0 | $0 |
| 2023 | $3,086 | $287,900 | $0 | $0 |
| 2022 | $1,829 | $163,600 | $0 | $0 |
| 2021 | $1,275 | $163,600 | $0 | $0 |
| 2020 | $1,846 | $153,100 | $0 | $0 |
| 2019 | $1,839 | $153,100 | $0 | $0 |
| 2018 | $1,745 | $146,900 | $0 | $0 |
| 2017 | $1,048 | $146,900 | $0 | $0 |
| 2016 | $1,629 | $149,400 | $0 | $0 |
| 2015 | $1,108 | $149,400 | $0 | $0 |
| 2014 | $1,514 | $75,312 | $0 | $0 |
Agents Affiliated with this Home
-
Katey White

Seller's Agent in 2024
Katey White
Berkshire Hathaway - Butte
(406) 370-3016
17 in this area
205 Total Sales
-
Britney Schilling
B
Buyer's Agent in 2024
Britney Schilling
Berkshire Hathaway - Butte
(406) 299-3980
10 in this area
93 Total Sales
-
C
Seller's Agent in 2022
Cari Coe
Venture West Realty
-
Lori Ann Willman

Buyer's Agent in 2022
Lori Ann Willman
Keller Williams Copper City
(406) 560-7515
3 in this area
71 Total Sales
Map
Source: Big Sky Country MLS
MLS Number: 391532
APN: 01-1197-14-1-18-13-0000
- 1005 W Park St
- 815 W Park St
- 822 W Park St
- 1046 W Park St
- 103 S Excelsior Ave
- 1041 W Galena St
- 1043 W Galena St
- 1045 W Galena St
- 905 W Copper St
- 720 W Granite St
- 823 W Copper St
- TBD Caledonia St
- 929 Caledonia St
- TBD W Copper St
- 1100 & 1100 1/2 Caledonia St
- 1131 W Copper St
- 925 W Woolman St
- TBD W Galena St
- 533 W Park St
- TBD W Diamond St
