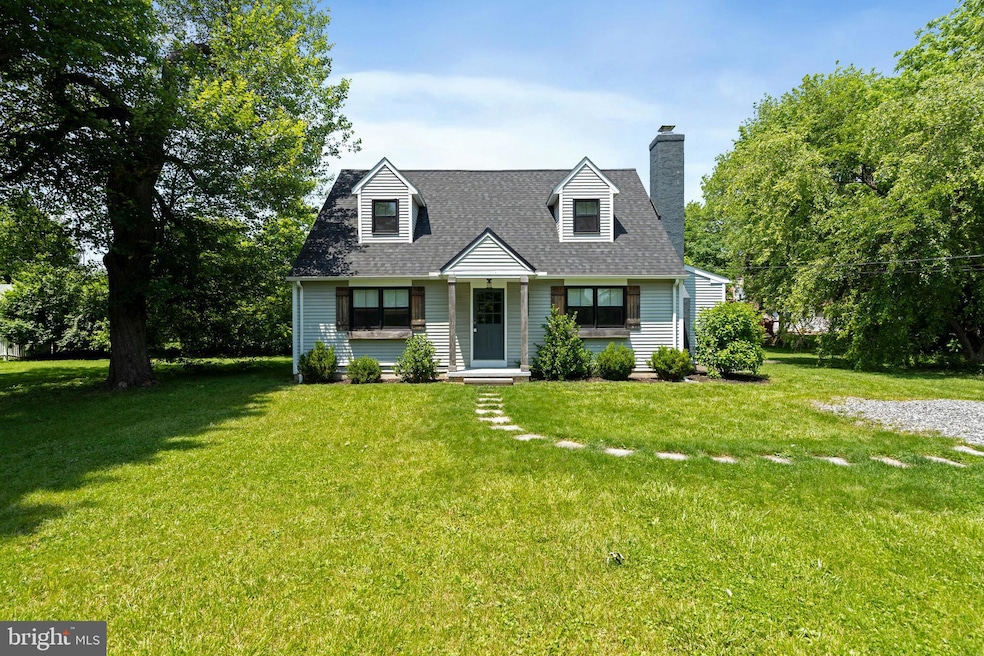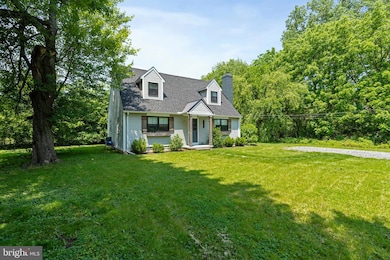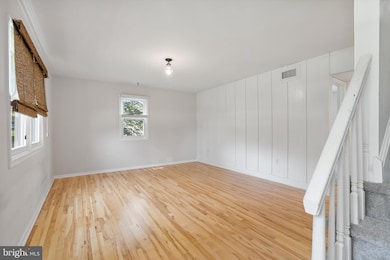
917 W Chester Pike West Chester, PA 19382
Estimated payment $2,950/month
Highlights
- Hot Property
- Cape Cod Architecture
- Patio
- Fern Hill Elementary School Rated A
- No HOA
- Central Air
About This Home
Set far back from the road, on a private alley (not on West Chester Pike) is this beautifully renovated Cape Cod on almost a half acre of land. The extensive renovation done in 2019 modernized this home, adding charming details and updated major home systems. Upon entering the home, you'll notice the quality of work and attention to detail. The kitchen is the sparkling heart of the home, featuring white shaker cabinetry with soft-close dovetail construction, granite countertops, subway tile backsplash, stainless steel hood, open wood shelving, and a large center island that will be the gathering spot for family and guests alike. Enjoy the flexible open floor plan, as the large room adjacent to the kitchen could be used as either the living room or dining area. It features a beautiful brick fireplace with mantle and custom millwork. There is a bedroom and full bathroom on the main floor, for anyone who wants or needs one floor living. A laundry room and utility room complete the main floor. Upstairs, you'll find 2 nicely sized bedrooms, and a spacious full bathroom. Both bathrooms were fully updated to include all new fixtures and custom stained wood vanities. Major updates in 2019 include: New roof, New windows, New heater and A/C, New wood shutters & window boxes, New hardwood floors in 2020 and New hot water heater (2021). You will fall in love with the peaceful setting...a nice open backyard, surrounded by mature trees for privacy. This is the perfect place to entertain family & friends in the upcoming summer months. Imagine all the possibilities: Grilling, dining al fresco, a vegetable garden, space for games and hobbies, a hammock, a fire pit....this could truly be your oasis. You can make happy memories in this home for many years to come. Schedule a private tour today! Photos will be uploaded on Thursday 6/5.
Open House Schedule
-
Friday, June 06, 20254:00 to 6:00 pm6/6/2025 4:00:00 PM +00:006/6/2025 6:00:00 PM +00:00Add to Calendar
-
Saturday, June 07, 20252:00 to 4:00 pm6/7/2025 2:00:00 PM +00:006/7/2025 4:00:00 PM +00:00Add to Calendar
Home Details
Home Type
- Single Family
Est. Annual Taxes
- $5,074
Year Built
- Built in 1984 | Remodeled in 2019
Home Design
- Cape Cod Architecture
- Vinyl Siding
Interior Spaces
- 1,924 Sq Ft Home
- Property has 2 Levels
- Brick Fireplace
- Replacement Windows
- Crawl Space
- Laundry on main level
Bedrooms and Bathrooms
Parking
- 3 Parking Spaces
- 3 Driveway Spaces
Utilities
- Central Air
- Heat Pump System
- Well
- Electric Water Heater
Additional Features
- Patio
- 0.45 Acre Lot
Community Details
- No Home Owners Association
- West Chester Subdivision
Listing and Financial Details
- Tax Lot 0032
- Assessor Parcel Number 52-05G-0032
Map
Home Values in the Area
Average Home Value in this Area
Tax History
| Year | Tax Paid | Tax Assessment Tax Assessment Total Assessment is a certain percentage of the fair market value that is determined by local assessors to be the total taxable value of land and additions on the property. | Land | Improvement |
|---|---|---|---|---|
| 2024 | $4,921 | $169,750 | $47,440 | $122,310 |
| 2023 | $4,921 | $169,750 | $47,440 | $122,310 |
| 2022 | $4,857 | $169,750 | $47,440 | $122,310 |
| 2021 | $4,789 | $169,750 | $47,440 | $122,310 |
| 2020 | $4,350 | $155,190 | $47,440 | $107,750 |
| 2019 | $4,290 | $155,190 | $47,440 | $107,750 |
| 2018 | $4,198 | $155,190 | $47,440 | $107,750 |
| 2017 | $4,107 | $155,190 | $47,440 | $107,750 |
| 2016 | $3,325 | $155,190 | $47,440 | $107,750 |
| 2015 | $3,325 | $155,190 | $47,440 | $107,750 |
| 2014 | $3,325 | $155,190 | $47,440 | $107,750 |
Property History
| Date | Event | Price | Change | Sq Ft Price |
|---|---|---|---|---|
| 06/05/2025 06/05/25 | For Sale | $450,000 | +40.4% | $234 / Sq Ft |
| 12/27/2019 12/27/19 | Sold | $320,500 | -1.4% | $167 / Sq Ft |
| 11/04/2019 11/04/19 | Pending | -- | -- | -- |
| 10/18/2019 10/18/19 | Price Changed | $324,900 | -7.1% | $169 / Sq Ft |
| 10/07/2019 10/07/19 | Price Changed | $349,900 | -7.9% | $182 / Sq Ft |
| 09/30/2019 09/30/19 | For Sale | $379,900 | -- | $197 / Sq Ft |
Purchase History
| Date | Type | Sale Price | Title Company |
|---|---|---|---|
| Deed | $320,500 | Vested Abstract Llc | |
| Sheriffs Deed | $130,000 | None Available | |
| Deed | $72,000 | -- |
Mortgage History
| Date | Status | Loan Amount | Loan Type |
|---|---|---|---|
| Open | $309,000 | New Conventional | |
| Previous Owner | $304,475 | New Conventional | |
| Previous Owner | $160,878 | Unknown | |
| Previous Owner | $94,000 | Credit Line Revolving |
Similar Homes in West Chester, PA
Source: Bright MLS
MLS Number: PACT2100108
APN: 52-05G-0032.0000
- 135 Chatwood Ave
- 852 Cedar Ave
- 204 Seal Ln
- 111 Furr Ave
- 312 N 5 Points Rd
- 100 S 5 Points Rd
- 1108 Dawn Dr
- 505 N Veronica Rd
- 202 Spring Ln
- 503 Emily Cir
- 215 N Penn St
- 217 S Adams St
- 113 S Adams St
- 750 E Marshall St Unit 103
- 333 E Miner St
- 318 E Barnard St
- 1110 Maule Ln
- 138 Justin Dr
- 404 Warren Rd
- 238 E Gay St Unit 4






