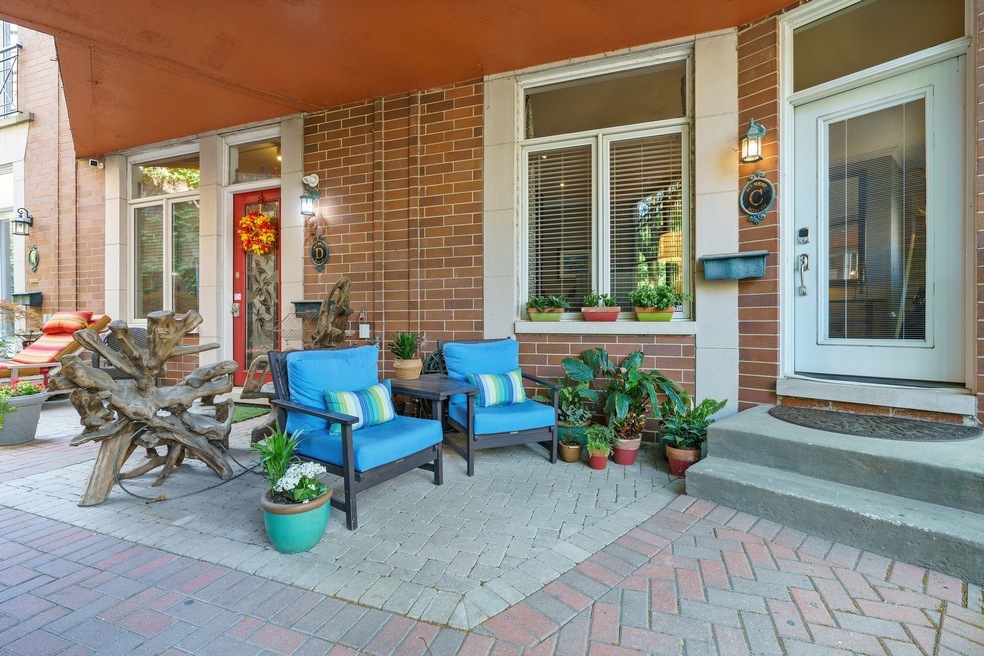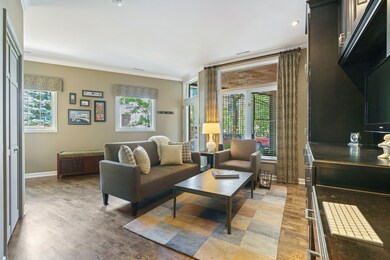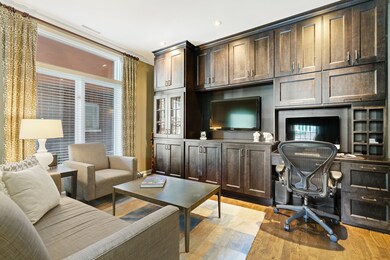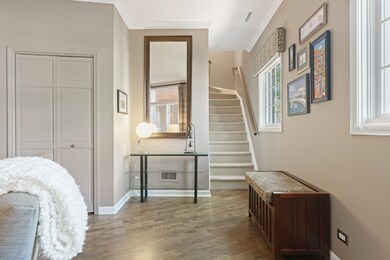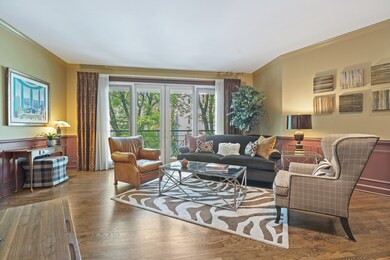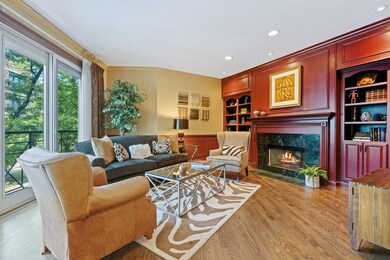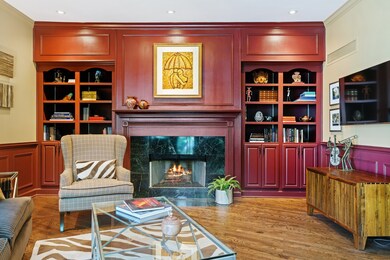
917 W Roscoe St Unit C Chicago, IL 60657
Lakeview East NeighborhoodEstimated Value: $746,000 - $1,020,000
Highlights
- Deck
- Wood Flooring
- Stainless Steel Appliances
- Nettelhorst Elementary School Rated A-
- Terrace
- 5-minute walk to Hawthorne Playground
About This Home
As of September 2020Impeccable, fully updated, professionally decorated and truly unique townhome in a prime Lakeview location. Fee simple - no HOA fees! Three bedrooms on one floor, two and a half baths, spacious family room, stunning rooftop deck, fully updated interiors, ample storage and direct access, attached garage parking make this the perfect urban home. The bright, ground level family room, with handsome, modern custom built-ins, is perfect as a media room, home office, or comfortable gathering space. The second floor boasts spacious, light and airy living spaces - including large living and dining rooms, and a well-designed kitchen. From the custom built-ins and window treatments to the richly appointed details this floor is perfect for entertaining. The third level includes three bedrooms, including master with gorgeous updated bath and large walk-in closet. The private rooftop deck is a rare and stunning oasis with four separate treetop areas for entertaining, dining alfresco, working from home or enjoying the sun. A custom, granite bar and refrigerator, dining area, seating area with fire pit and sun lounging area all create an entirely unique and relaxing outdoor living space. New roof (2016), newer triple-pane windows and floor controlled, zoned heating and A/C. Close to Belmont and Addison L stops - Red, Purple, and Brown lines. Nettlehorst Elementary School.
Last Agent to Sell the Property
Berkshire Hathaway HomeServices Chicago License #475128385 Listed on: 06/25/2020

Townhouse Details
Home Type
- Townhome
Est. Annual Taxes
- $11,749
Year Built
- 1995
Lot Details
- 784
Parking
- Attached Garage
- Parking Included in Price
- Garage Is Owned
Home Design
- Brick Exterior Construction
- Rubber Roof
- Block Exterior
Interior Spaces
- Built-In Features
- Wood Burning Fireplace
- Gas Log Fireplace
- Wood Flooring
Kitchen
- Breakfast Bar
- Oven or Range
- Microwave
- Dishwasher
- Wine Cooler
- Stainless Steel Appliances
- Disposal
Bedrooms and Bathrooms
- Walk-In Closet
- Primary Bathroom is a Full Bathroom
Laundry
- Dryer
- Washer
Outdoor Features
- Deck
- Terrace
Utilities
- Forced Air Heating and Cooling System
- Heating System Uses Gas
- Lake Michigan Water
Additional Features
- North or South Exposure
- East or West Exposure
Community Details
- Pets Allowed
Listing and Financial Details
- Homeowner Tax Exemptions
- $3,500 Seller Concession
Ownership History
Purchase Details
Purchase Details
Home Financials for this Owner
Home Financials are based on the most recent Mortgage that was taken out on this home.Purchase Details
Purchase Details
Home Financials for this Owner
Home Financials are based on the most recent Mortgage that was taken out on this home.Purchase Details
Home Financials for this Owner
Home Financials are based on the most recent Mortgage that was taken out on this home.Purchase Details
Similar Homes in Chicago, IL
Home Values in the Area
Average Home Value in this Area
Purchase History
| Date | Buyer | Sale Price | Title Company |
|---|---|---|---|
| Jason Cook Trust | -- | Premier Title Company | |
| Cook Jason | -- | -- | |
| Cook Jason | $760,000 | Attorney | |
| Revocabl Potocek Edward J | -- | None Available | |
| Potocek Edward J | -- | Ticor Title Insurance | |
| Gottlieb Brian H | $290,000 | Attorneys Natl Title Network | |
| Walton Robert | $275,000 | -- |
Mortgage History
| Date | Status | Borrower | Loan Amount |
|---|---|---|---|
| Previous Owner | Cook Jason | $607,920 | |
| Previous Owner | Potocek Edward J | $110,000 | |
| Previous Owner | Potocek Edward J | $207,000 | |
| Previous Owner | Potocek Edward J | $257,718 | |
| Previous Owner | Potocek Edward J | $108,800 | |
| Previous Owner | Potocek Edward J | $50,000 | |
| Previous Owner | Potocek Edward J | $300,700 | |
| Previous Owner | Potocek Edward J | $300,700 | |
| Previous Owner | Gottlieb Brian M | $257,150 | |
| Previous Owner | Gottlieb Brian H | $232,000 | |
| Closed | Gottlieb Brian H | $29,000 |
Property History
| Date | Event | Price | Change | Sq Ft Price |
|---|---|---|---|---|
| 09/17/2020 09/17/20 | Sold | $759,900 | 0.0% | $340 / Sq Ft |
| 07/07/2020 07/07/20 | Pending | -- | -- | -- |
| 06/25/2020 06/25/20 | For Sale | $759,900 | -- | $340 / Sq Ft |
Tax History Compared to Growth
Tax History
| Year | Tax Paid | Tax Assessment Tax Assessment Total Assessment is a certain percentage of the fair market value that is determined by local assessors to be the total taxable value of land and additions on the property. | Land | Improvement |
|---|---|---|---|---|
| 2024 | $11,749 | $63,438 | $14,768 | $48,670 |
| 2023 | $11,432 | $59,000 | $11,910 | $47,090 |
| 2022 | $11,432 | $59,000 | $11,910 | $47,090 |
| 2021 | $11,195 | $59,000 | $11,910 | $47,090 |
| 2020 | $10,812 | $51,637 | $7,146 | $44,491 |
| 2019 | $10,588 | $56,128 | $7,146 | $48,982 |
| 2018 | $10,409 | $56,128 | $7,146 | $48,982 |
| 2017 | $9,300 | $46,579 | $6,352 | $40,227 |
| 2016 | $8,829 | $46,579 | $6,352 | $40,227 |
| 2015 | $8,055 | $46,579 | $6,352 | $40,227 |
| 2014 | $7,345 | $42,155 | $5,558 | $36,597 |
| 2013 | $7,189 | $42,155 | $5,558 | $36,597 |
Agents Affiliated with this Home
-
Keith Goad

Seller's Agent in 2020
Keith Goad
Berkshire Hathaway HomeServices Chicago
(312) 268-0648
21 in this area
120 Total Sales
-
Kevin Blair

Buyer's Agent in 2020
Kevin Blair
@ Properties
(773) 860-6869
5 in this area
31 Total Sales
Map
Source: Midwest Real Estate Data (MRED)
MLS Number: MRD10760095
APN: 14-20-419-082-0000
- 864 W Buckingham Place Unit 1
- 853 W Buckingham Place Unit 4
- 911 W Roscoe St Unit 3
- 834 W Buckingham Place Unit 1E
- 843 W Buckingham Place Unit 1W
- 835 W Roscoe St Unit 1E
- 3335 N Sheffield Ave
- 3306 N Halsted St Unit 33063
- 821 W Aldine Ave Unit 1
- 822 W Newport Ave
- 938 W Newport Ave
- 901 W Cornelia Ave Unit 3N
- 1014 W Roscoe St Unit OP-
- 731 W Buckingham Place Unit 12
- 850 W Cornelia Ave Unit 102
- 777 W Melrose St Unit 777
- 736 W Melrose St Unit 4W
- 718 W Aldine Ave Unit 3
- 901 W Belmont Ave
- 707 W Buckingham Place Unit 2E
- 917 W Roscoe St
- 917 W Roscoe St Unit E
- 917 W Roscoe St
- 917 W Roscoe St
- 917 W Roscoe St Unit G
- 917 W Roscoe St
- 917 W Roscoe St
- 917 W Roscoe St
- 917 W Roscoe St
- 917 W Roscoe St Unit H
- 917 W Roscoe St Unit D
- 917 W Roscoe St Unit B
- 917 W Roscoe St Unit A
- 917 W Roscoe St Unit F
- 917 W Roscoe St Unit C
- 911 W Roscoe St Unit 1
- 911 W Roscoe St Unit 2
- 911 W Roscoe St Unit 4
- 909 W Roscoe St Unit 3
- 909 W Roscoe St Unit 2
